21011 E Aquarius Way, Queen Creek, AZ 85142
Local realty services provided by:Better Homes and Gardens Real Estate S.J. Fowler
Listed by: lacey lehman
Office: realty one group
MLS#:6918405
Source:ARMLS
Price summary
- Price:$1,160,000
About this home
Some homes just feel special, and this Bellero Estates beauty is one of them! From the stacked stone accents and extended paver driveway to the remodeled front porch with custom iron gates, this stunning home makes a lasting impression! Inside, you're greeted by an entryway that opens to an expansive great room featuring rich beam accents, a custom built-in entertainment center, shiplap-accented electric fireplace, and integrated surround sound. The versatile floor plan features two bedrooms connected by a Jack-and-Jill bath, a third guest suite with its own private bathroom and walk-in closet, and a luxurious owner's retreat that offers a spa inspired bathroom including quartz counters, a freestanding tub, tiled shower, and expansive closet. The generously sized bonus room opens to the courtyard through sliding doors, while the three-car garage with EV charger, powder room, and a well-appointed laundry room with built-in cabinetry and sink complete the home's seamless flow.
Designer touches flow throughout, including upgraded wood-look tile flooring, custom lighting and ceiling fans, coffered ceilings, an Everlights customizable outdoor lighting system, and professionally designed landscaping.
The home is incredible, but the backyard oasis is what makes it unforgettable! Host gatherings around the linear gas fire pit next to a sparkling pool with Baja shelf, water features, and an in-ground spa surrounded by travertine pavers. Enjoy a putting green, lush landscaping, and artificial turf, all anchored by a covered patio with an extended pergola, creating the ultimate space for entertaining and relaxation. Every detail was crafted to deliver that resort feel without ever having to leave home. See this stunner today!
Contact an agent
Home facts
- Year built:2020
- Listing ID #:6918405
- Updated:November 06, 2025 at 10:05 AM
Rooms and interior
- Bedrooms:4
- Total bathrooms:4
- Full bathrooms:3
- Half bathrooms:1
Heating and cooling
- Cooling:Ceiling Fan(s), Programmable Thermostat
- Heating:Ceiling, Natural Gas
Structure and exterior
- Year built:2020
- Lot area:0.33 Acres
Schools
- High school:Crismon High School
- Middle school:Newell Barney College Preparatory School
- Elementary school:Schnepf Elementary School
Utilities
- Water:City Water
Finances and disclosures
- Price:$1,160,000
- Tax amount:$4,510
New listings near 21011 E Aquarius Way
- New
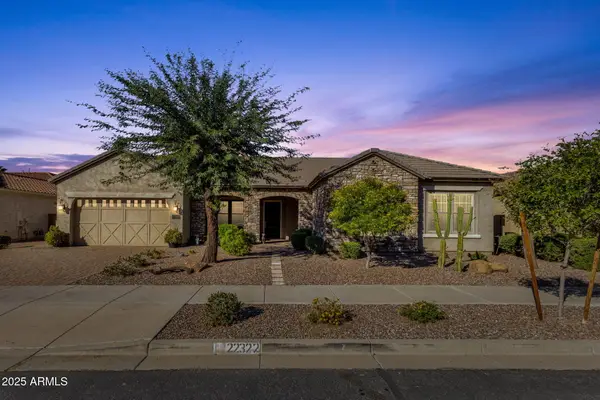 $875,000Active4 beds 4 baths3,194 sq. ft.
$875,000Active4 beds 4 baths3,194 sq. ft.22322 E Rosa Road, Queen Creek, AZ 85142
MLS# 6943693Listed by: KELLER WILLIAMS INTEGRITY FIRST - New
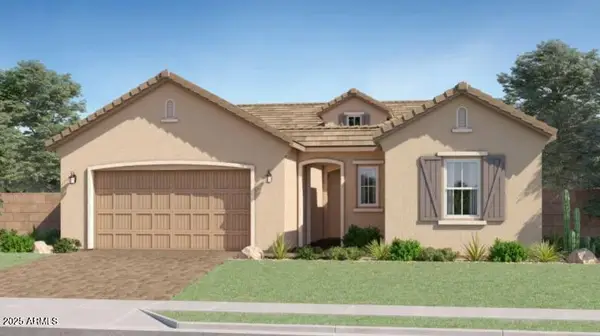 $619,840Active4 beds 3 baths2,389 sq. ft.
$619,840Active4 beds 3 baths2,389 sq. ft.23024 E Roundup Way, Queen Creek, AZ 85142
MLS# 6943604Listed by: LENNAR SALES CORP - New
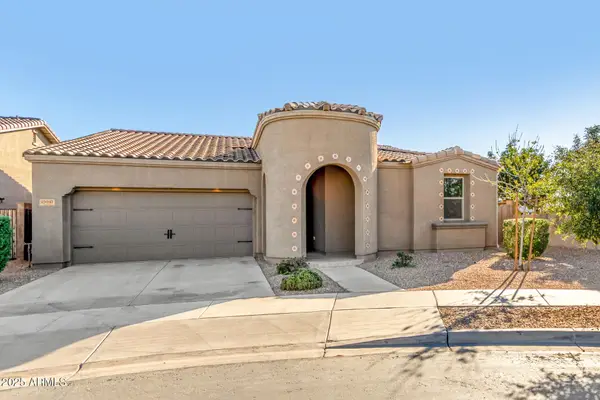 $585,000Active4 beds 3 baths2,308 sq. ft.
$585,000Active4 beds 3 baths2,308 sq. ft.23047 E Calle De Flores --, Queen Creek, AZ 85142
MLS# 6943320Listed by: CITIEA - New
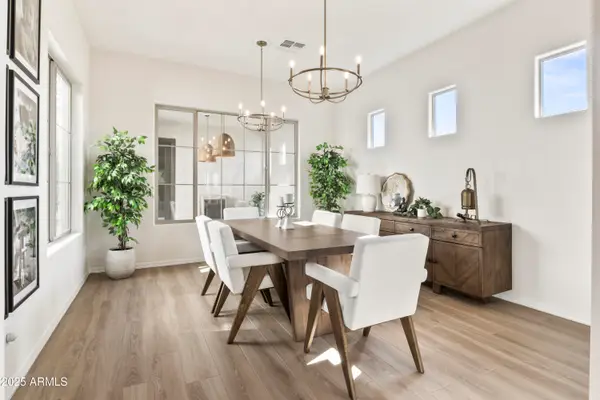 $1,100,000Active5 beds 4 baths4,400 sq. ft.
$1,100,000Active5 beds 4 baths4,400 sq. ft.26182 S 225th Way, Queen Creek, AZ 85142
MLS# 6943345Listed by: EXP REALTY - New
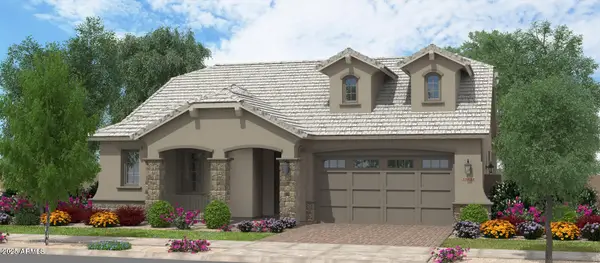 $888,556Active3 beds 3 baths2,533 sq. ft.
$888,556Active3 beds 3 baths2,533 sq. ft.22843 E Mayberry Road, Queen Creek, AZ 85142
MLS# 6943159Listed by: FULTON HOME SALES CORPORATION - New
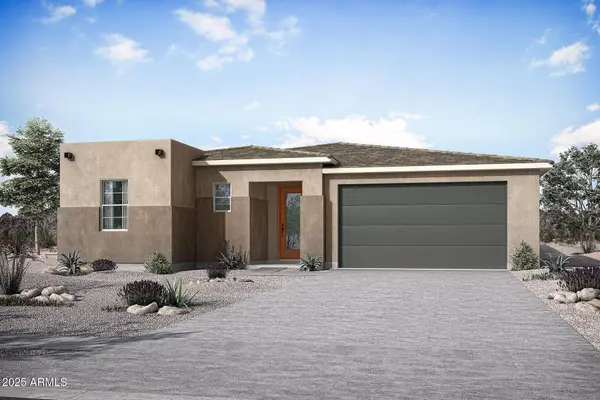 $536,263Active3 beds 2 baths2,105 sq. ft.
$536,263Active3 beds 2 baths2,105 sq. ft.23015 E Watford Drive, Queen Creek, AZ 85142
MLS# 6942246Listed by: MATTAMY ARIZONA, LLC - New
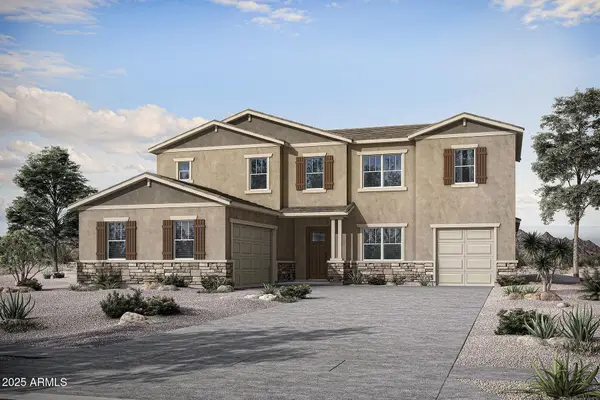 $814,999Active5 beds 5 baths4,507 sq. ft.
$814,999Active5 beds 5 baths4,507 sq. ft.26640 S 226th Place, Queen Creek, AZ 85142
MLS# 6942249Listed by: MATTAMY ARIZONA, LLC - New
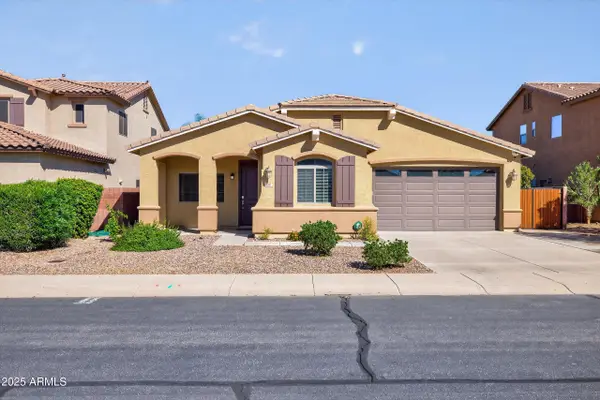 $539,900Active3 beds 3 baths2,437 sq. ft.
$539,900Active3 beds 3 baths2,437 sq. ft.690 W Dragon Tree Avenue, Queen Creek, AZ 85140
MLS# 6942174Listed by: KELLER WILLIAMS ARIZONA REALTY - New
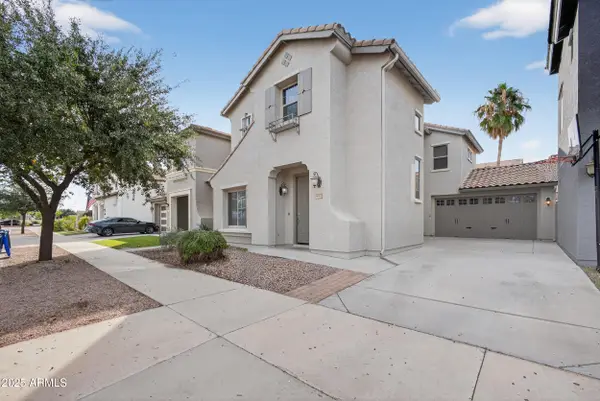 $419,950Active4 beds 3 baths1,894 sq. ft.
$419,950Active4 beds 3 baths1,894 sq. ft.18877 E Pelican Drive, Queen Creek, AZ 85142
MLS# 6941853Listed by: HOMESMART - New
 $570,000Active3 beds 3 baths2,381 sq. ft.
$570,000Active3 beds 3 baths2,381 sq. ft.22492 E Silver Creek Lane, Queen Creek, AZ 85142
MLS# 6941815Listed by: PROSMART REALTY
