21236 E Pummelos Road, Queen Creek, AZ 85142
Local realty services provided by:Better Homes and Gardens Real Estate BloomTree Realty
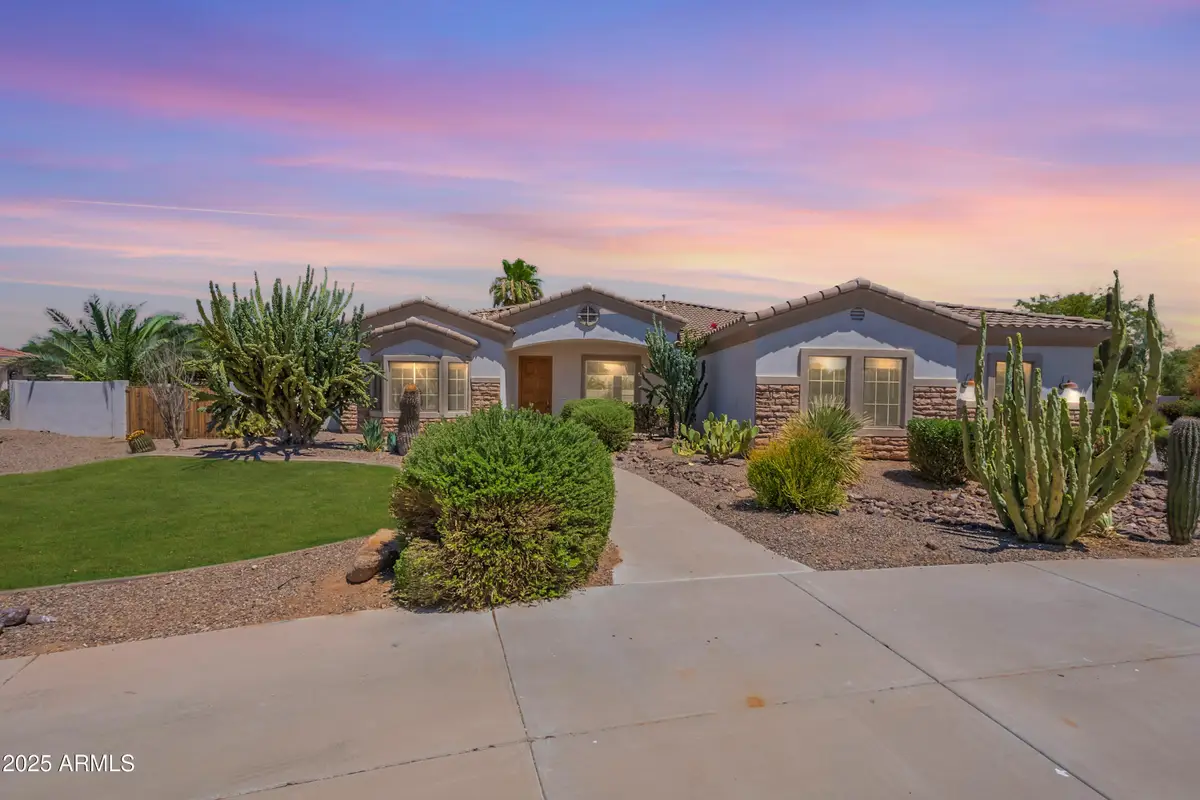
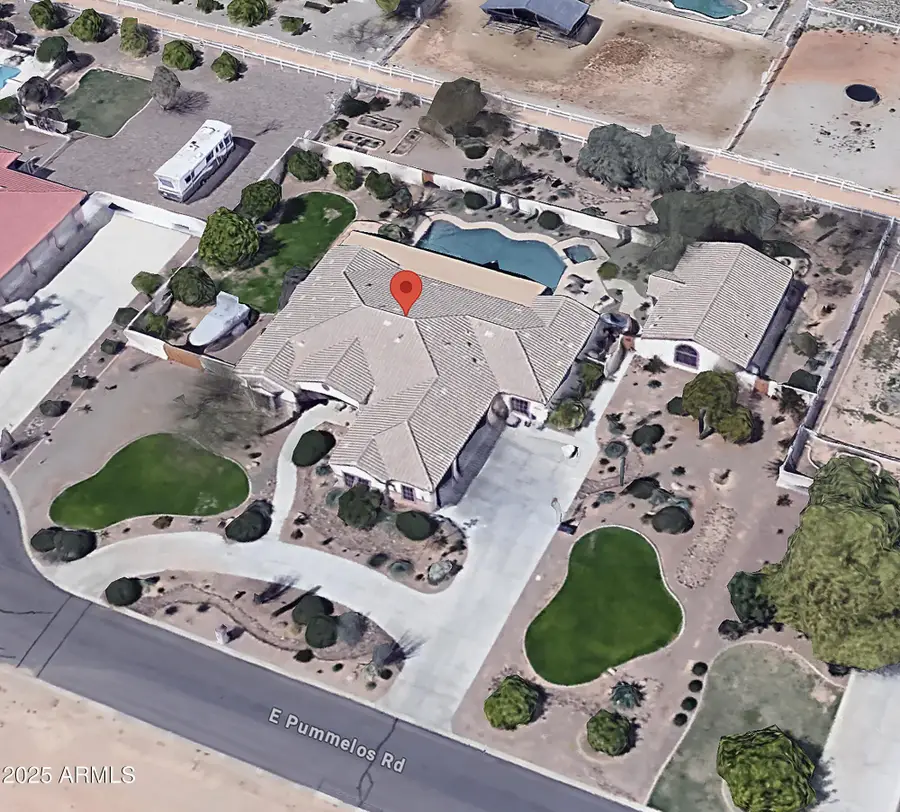

21236 E Pummelos Road,Queen Creek, AZ 85142
$1,175,000
- 6 Beds
- 6 Baths
- 3,985 sq. ft.
- Single family
- Pending
Listed by:sharyn younger
Office:copper summit real estate llc.
MLS#:6901553
Source:ARMLS
Price summary
- Price:$1,175,000
- Price per sq. ft.:$294.86
- Monthly HOA dues:$58.08
About this home
Stunning updated ranch home with a large well appointed guest house and room for horses, this cul-de-sac property blends aesthetics and function that checks all of your boxes in a charming custom home neighborhood. The 2899 square foot main house offers a split floor plan with open great room concept creating the comfortable spaces that comprise the Arizona lifestyle. Eat in kitchen with breakfast bar is updated with quartz counters, contemporary painted cabinets and flows into the large great room with a beautifully tiled fire place. Large bay windows let in just the right amount of light and overlook the spectacular yard. The formal dining area is demarcated with dramatic coffered ceilings. New LVP flooring and baseboards provide a clean, classic feel and is complimented by new carpet in all of the bedrooms. You will be impressed by the designer lighting and fans throughout the home and guest house. The split primary ensuite bedroom is large with wonderful bay windows on the north wall overlooking the patio, pool and spa with a separate exit to those amenities. The bath has been updated to integrate beautifully with the rest of the home. A second ensuite master bedroom also exits to the pool/patio for the perfect guest or mother-in-law suite. A Jack n Jill bath connects two of the additional secondary bedrooms and the fifth bedroom at the front of the home could make a fantastic office. The laundry room has cabinets and a sink for maximum functionality. When not enjoying the freshly painted interior of the home, you will take full advantage of the massive north facing backyard with an extended covered patio that overlooks a sparkling pool and spa, built in BBQ, several sitting areas, and a gate out to the additional acreage that can be used as a horse pasture, or enjoyed for the frequent wildlife visitors throughout the gorgeous desert landscaping. The large guest house offers a fully updated kitchen, living and dining area, ensuite bedroom, 1.5 baths and a beehive fireplace. The guest house has its own private entrance from the driveway and also exits to its very own private patio overlooking the lush desert landscape. An RV gate and plenty of room for ALL of the toys adds to the convenience and functionality of the home. The location of this property only enhances its appeal. Situated just around the corner from the neighborhood park and playground, at the end of a quiet cul-de-sac, and close to wonderful retail, dining and entertainment options, you will never be at a loss for things to do. And with excellent proximity to Gilbert, Mesa and Chandler, all of the conveniences are within reach. This is a special place that you will want to call home.
Contact an agent
Home facts
- Year built:2004
- Listing Id #:6901553
- Updated:August 14, 2025 at 03:03 PM
Rooms and interior
- Bedrooms:6
- Total bathrooms:6
- Full bathrooms:6
- Living area:3,985 sq. ft.
Heating and cooling
- Cooling:Ceiling Fan(s), Programmable Thermostat
- Heating:Electric
Structure and exterior
- Year built:2004
- Building area:3,985 sq. ft.
- Lot area:0.83 Acres
Schools
- High school:Crismon High School
- Middle school:Crismon High School
- Elementary school:Schnepf Elementary School
Utilities
- Water:City Water
- Sewer:Septic In & Connected
Finances and disclosures
- Price:$1,175,000
- Price per sq. ft.:$294.86
- Tax amount:$4,240 (2024)
New listings near 21236 E Pummelos Road
- New
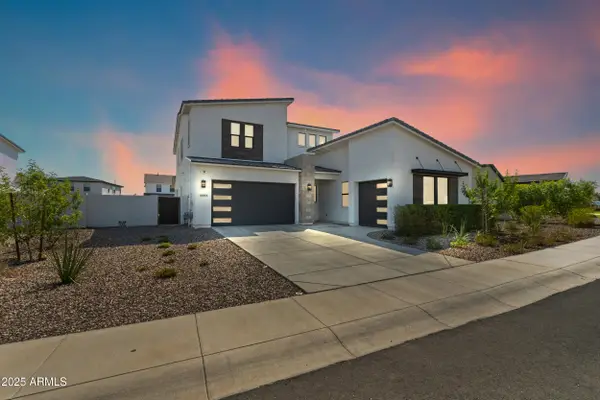 $785,000Active6 beds 5 baths3,170 sq. ft.
$785,000Active6 beds 5 baths3,170 sq. ft.35173 N Covelite Way, San Tan Valley, AZ 85144
MLS# 6905586Listed by: EXP REALTY - New
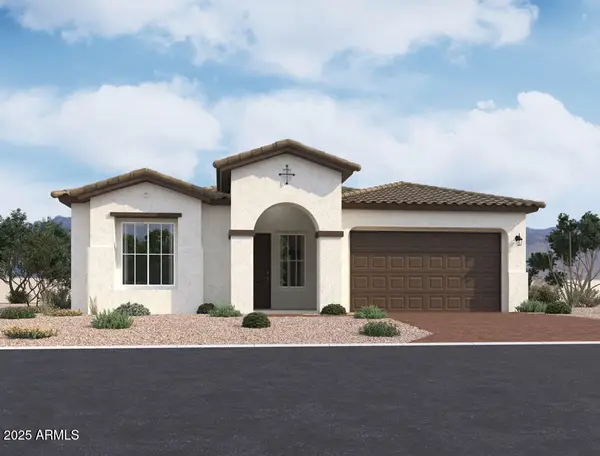 $624,990Active3 beds 3 baths2,702 sq. ft.
$624,990Active3 beds 3 baths2,702 sq. ft.22725 E Saddle Way, Queen Creek, AZ 85142
MLS# 6905358Listed by: COMPASS - New
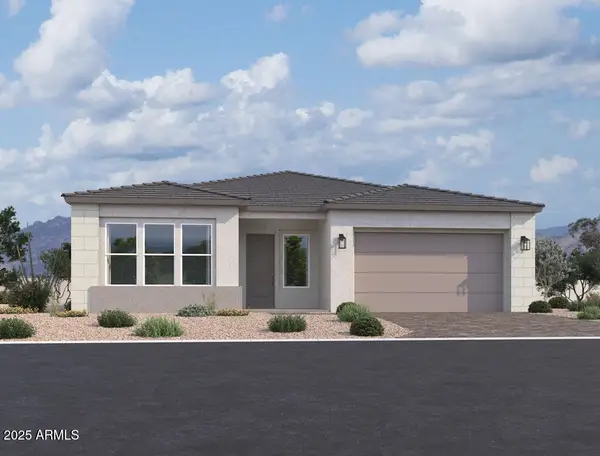 $649,990Active3 beds 3 baths2,702 sq. ft.
$649,990Active3 beds 3 baths2,702 sq. ft.22688 E Stirrup Street, Queen Creek, AZ 85142
MLS# 6905298Listed by: COMPASS - New
 $659,990Active4 beds 4 baths2,623 sq. ft.
$659,990Active4 beds 4 baths2,623 sq. ft.22689 E Stirrup Street, Queen Creek, AZ 85142
MLS# 6904997Listed by: COMPASS - New
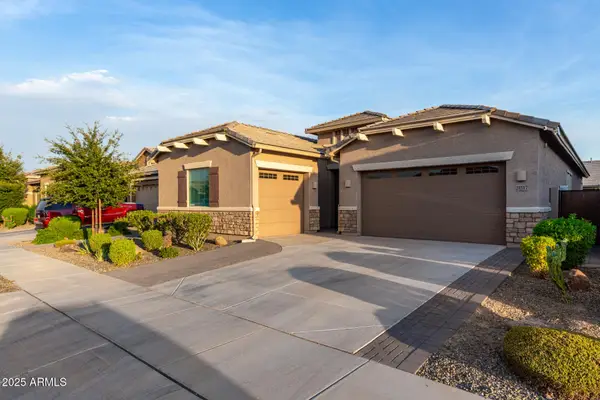 $705,000Active4 beds 3 baths2,627 sq. ft.
$705,000Active4 beds 3 baths2,627 sq. ft.21517 E Via De Arboles --, Queen Creek, AZ 85142
MLS# 6904670Listed by: WEST USA REALTY - New
 $360,000Active3 beds 2 baths1,395 sq. ft.
$360,000Active3 beds 2 baths1,395 sq. ft.3148 W Allens Peak Drive, Queen Creek, AZ 85144
MLS# 6904643Listed by: EXP REALTY - Open Sat, 11am to 4pmNew
 $699,000Active2 beds 2 baths2,042 sq. ft.
$699,000Active2 beds 2 baths2,042 sq. ft.35532 N Sunset Trail, Queen Creek, AZ 85140
MLS# 6904358Listed by: REALTY ONE GROUP - New
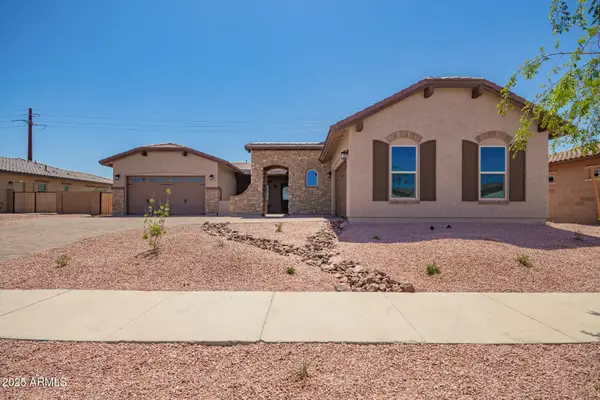 $942,970Active4 beds 3 baths3,010 sq. ft.
$942,970Active4 beds 3 baths3,010 sq. ft.21149 E Diana Way, Queen Creek, AZ 85142
MLS# 6904087Listed by: ELLIOTT HOMES COMMUNITIES LLC - New
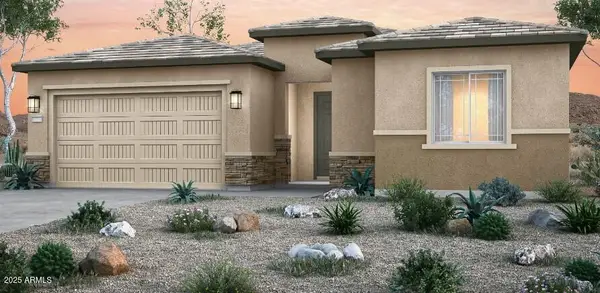 $673,901Active3 beds 3 baths2,473 sq. ft.
$673,901Active3 beds 3 baths2,473 sq. ft.2466 E Stuffed Olive Avenue, San Tan Valley, AZ 85140
MLS# 6904038Listed by: PCD REALTY, LLC - New
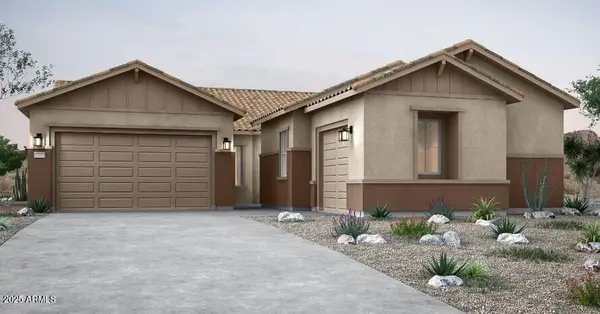 $652,896Active4 beds 3 baths2,569 sq. ft.
$652,896Active4 beds 3 baths2,569 sq. ft.2453 E Stuffed Olive Avenue, San Tan Valley, AZ 85140
MLS# 6904039Listed by: PCD REALTY, LLC
