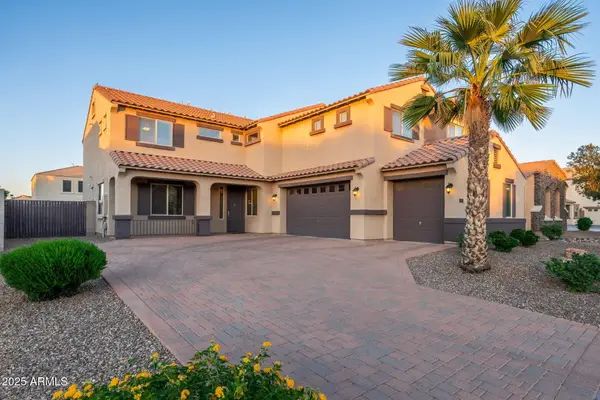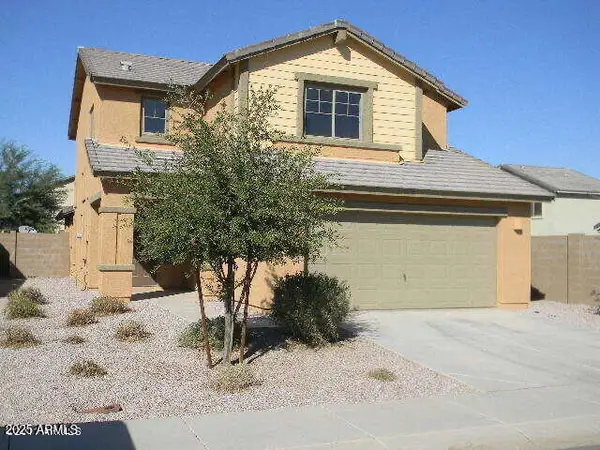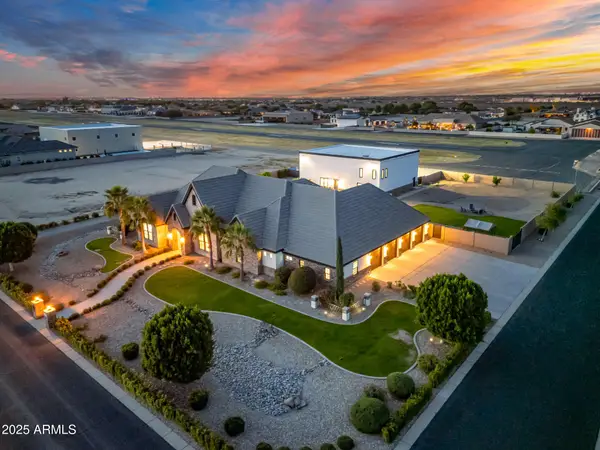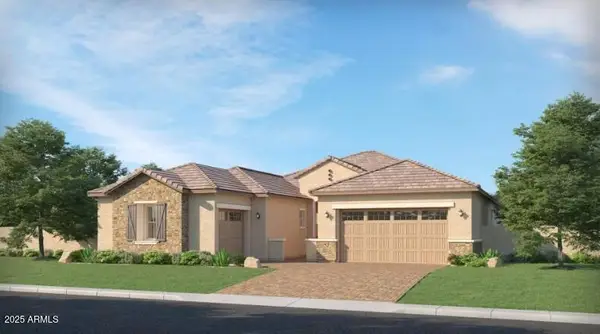21782 S 222nd Way, Queen Creek, AZ 85142
Local realty services provided by:Better Homes and Gardens Real Estate BloomTree Realty
Listed by: keonna giacomino
Office: real broker
MLS#:6922301
Source:ARMLS
Price summary
- Price:$969,900
- Price per sq. ft.:$303.66
- Monthly HOA dues:$138
About this home
Located in the highly sought-after Charleston Estates, this remarkable 4-bedroom, 3.5-bath estate sits on one of the community's largest lots, offering privacy, elegance, & resort-style living at its finest. Meticulously designed with no detail overlooked, this home blends timeless sophistication with modern comfort for the most discerning buyer.
The arrival experience begins with a grand semi-circular paver driveway, extending through double side gates to a dedicated parking pad—setting an immediate tone of distinction. Enter the soaring foyer, where chevron marble tile, a tiled ceiling, & a modern chandelier create a stunning first impression.
The heart of the home is its dramatic living room, boasting 12-foot ceilings, a striking floor-to-ceiling marble-tiled electric fireplace framed with LED floating shelves, and a breathtaking 15-foot sliding glass wall that seamlessly extends the living space outdoors. Step onto the generous covered limestone patio, fully enclosed at the touch of a button by a remote-controlled solar shade, ensuring year-round enjoyment.
Designed for both entertaining and everyday living, the home offers a formal dining room for elegant gatherings, a dedicated office for today's lifestyle needs, and a large breakfast nook off the kitchen with its own sliding door to the patioperfect for casual dining or morning coffee with a view.
The chef's kitchen is a masterpiece, appointed with quartz countertops, a 10.5-foot radius island, soft white two-toned raised-panel 42" cabinetry, under/over-cabinet lighting, stainless steel appliances, double wall ovens, a 5-burner gas cooktop, a butler's pantry, and a spacious walk-in pantry.
The home features dual primary suites, each offering a private ensuite and walk-in closet. The main suite is a retreat of its own, with dual vanities, dual walk-in closets, a soaking tub, and a beach-entry walk-in shower. Every bathroom throughout the home showcases floor-to-ceiling designer tile in showers and on all vanity walls, blending artistry and luxury.
Professionally curated updates include a white marble powder room, wood-look porcelain tile, 5.25" baseboards, wood shutters, solar and custom blinds, fresh paint, and sophisticated designer lighting and fans. A striking white marble 3D feature wall further enhances the living space, dividing the living room from the kitchen.
The expansive backyard sanctuary is your private resort: an oversized diving pool with LED color-changing lights, cascading water features, and dramatic fire bowls creates an unforgettable atmosphere day or night. The pool is surrounded by limestone pavers and a limestone succulent garden, offering a contemporary Southwest feel. The oversized lotlarger than most in Charleston Estatesensures ultimate privacy and serenity.
Additional amenities include extended garages, reverse osmosis with instant hot and cold water, a whole-home soft water/purification system, and a spacious laundry room with sink and cabinetry.
Situated in a premier Queen Creek location, this residence is within walking distance of gyms, shops, local restaurants, Queen Creek High School, and Frontier Family Parkblending luxury living with everyday convenience.
This is more than a home; it is a statement of refinement, privacy, and prestige in one of Queen Creek's most coveted communities.
Contact an agent
Home facts
- Year built:2017
- Listing ID #:6922301
- Updated:November 15, 2025 at 07:07 PM
Rooms and interior
- Bedrooms:4
- Total bathrooms:4
- Full bathrooms:4
- Living area:3,194 sq. ft.
Heating and cooling
- Cooling:Mini Split
- Heating:Natural Gas
Structure and exterior
- Year built:2017
- Building area:3,194 sq. ft.
- Lot area:0.26 Acres
Schools
- High school:Queen Creek High School
- Middle school:Queen Creek Junior High School
- Elementary school:Katherine Mecham Barney Elementary
Utilities
- Water:City Water
Finances and disclosures
- Price:$969,900
- Price per sq. ft.:$303.66
- Tax amount:$3,257 (2024)
New listings near 21782 S 222nd Way
- New
 $750,000Active4 beds 4 baths3,065 sq. ft.
$750,000Active4 beds 4 baths3,065 sq. ft.21427 E Macaw Drive, Queen Creek, AZ 85142
MLS# 6947807Listed by: BARRETT REAL ESTATE - New
 $899,000Active5 beds 5 baths6,181 sq. ft.
$899,000Active5 beds 5 baths6,181 sq. ft.21909 S 218th Street, Queen Creek, AZ 85142
MLS# 6947691Listed by: HOMESMART - New
 $610,000Active3 beds 3 baths2,707 sq. ft.
$610,000Active3 beds 3 baths2,707 sq. ft.22634 E Roundup Way, Queen Creek, AZ 85142
MLS# 6947685Listed by: INSTASOLD - New
 $679,800Active5 beds 4 baths3,826 sq. ft.
$679,800Active5 beds 4 baths3,826 sq. ft.22162 E Via Del Oro --, Queen Creek, AZ 85142
MLS# 6946149Listed by: LRA REAL ESTATE GROUP, LLC - Open Sat, 10am to 2pmNew
 $515,000Active4 beds 2 baths1,863 sq. ft.
$515,000Active4 beds 2 baths1,863 sq. ft.22345 E Via Del Palo --, Queen Creek, AZ 85142
MLS# 6946533Listed by: ROSENBAUM REALTY GROUP - New
 $349,900Active4 beds 3 baths2,068 sq. ft.
$349,900Active4 beds 3 baths2,068 sq. ft.1610 W Prospector Way, San Tan Valley, AZ 85144
MLS# 6946590Listed by: EXP REALTY - New
 $3,200,000Active5 beds 6 baths4,462 sq. ft.
$3,200,000Active5 beds 6 baths4,462 sq. ft.21986 E Stacey Road, Queen Creek, AZ 85142
MLS# 6946598Listed by: KELLER WILLIAMS INTEGRITY FIRST - Open Sat, 11am to 4pmNew
 $575,390Active4 beds 3 baths2,242 sq. ft.
$575,390Active4 beds 3 baths2,242 sq. ft.23113 E Saddle Way, Queen Creek, AZ 85142
MLS# 6946685Listed by: LENNAR SALES CORP - New
 $827,740Active4 beds 3 baths3,025 sq. ft.
$827,740Active4 beds 3 baths3,025 sq. ft.23139 E Alyssa Road, Queen Creek, AZ 85142
MLS# 6946689Listed by: LENNAR SALES CORP - New
 $628,490Active4 beds 3 baths2,524 sq. ft.
$628,490Active4 beds 3 baths2,524 sq. ft.23142 E Saddle Way, Queen Creek, AZ 85142
MLS# 6946693Listed by: LENNAR SALES CORP
