21985 E Sunset Drive, Queen Creek, AZ 85142
Local realty services provided by:Better Homes and Gardens Real Estate S.J. Fowler
Listed by: katherine white
Office: re/max fine properties
MLS#:6903561
Source:ARMLS
Price summary
- Price:$1,150,000
- Price per sq. ft.:$397.79
- Monthly HOA dues:$272
About this home
What's better than a new build? A nearly new home with all the upgrades, owned by just one meticulous owner! Located in the prestigious gated community of Caleda by Toll Brothers, this stunning single-level residence features a desirable split floor plan perfect for modern living and entertaining. Step inside to discover a dream kitchen with marble and quartz countertops, a 6-burner cooktop, built-in refrigerator, and wine fridge. Each bedroom offers ensuite privacy and walk-in closets, providing comfort and convenience for all.
The expansive indoor/outdoor living space flows effortlessly to a beautifully designed backyard oasis—complete with a sparkling pool, maturing landscape, outdoor kitchen area, fire pit, citrus trees, and room to customize further. A charming front A charming front courtyard adds curb appeal and additional gathering space, while the spacious 3-car garage with epoxy floors offers ample storage. This is luxury living in a beautiful newer community.
Contact an agent
Home facts
- Year built:2022
- Listing ID #:6903561
- Updated:November 23, 2025 at 04:03 PM
Rooms and interior
- Bedrooms:3
- Total bathrooms:4
- Full bathrooms:3
- Half bathrooms:1
- Living area:2,891 sq. ft.
Heating and cooling
- Heating:Natural Gas
Structure and exterior
- Year built:2022
- Building area:2,891 sq. ft.
- Lot area:0.38 Acres
Schools
- High school:Crismon High School
- Middle school:Crismon High School
- Elementary school:Schnepf Elementary School
Utilities
- Water:City Water
Finances and disclosures
- Price:$1,150,000
- Price per sq. ft.:$397.79
- Tax amount:$4,733 (2024)
New listings near 21985 E Sunset Drive
- Open Sun, 10am to 1pmNew
 $485,000Active3 beds 2 baths1,942 sq. ft.
$485,000Active3 beds 2 baths1,942 sq. ft.22749 E Via De Olivos --, Queen Creek, AZ 85142
MLS# 6950679Listed by: ARIZONA HOME PRO'S - Open Sun, 11am to 4pmNew
 $808,963Active4 beds 3 baths3,325 sq. ft.
$808,963Active4 beds 3 baths3,325 sq. ft.20721 E Via Del Oro --, Queen Creek, AZ 85142
MLS# 6950603Listed by: TAYLOR MORRISON (MLS ONLY) - Open Sun, 11:30am to 3pmNew
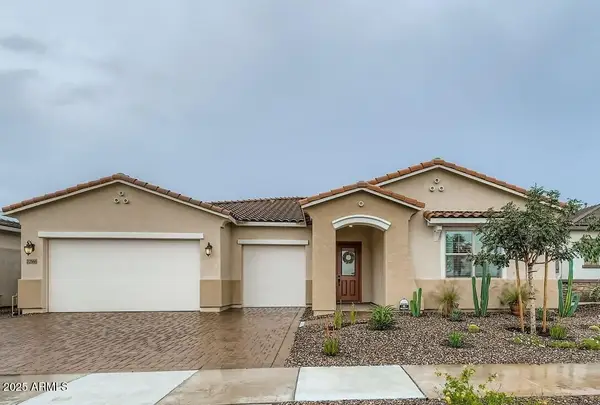 $705,000Active4 beds 4 baths2,956 sq. ft.
$705,000Active4 beds 4 baths2,956 sq. ft.22666 E Firestone Drive, Queen Creek, AZ 85142
MLS# 6950438Listed by: CENTURY 21 TOMA PARTNERS - New
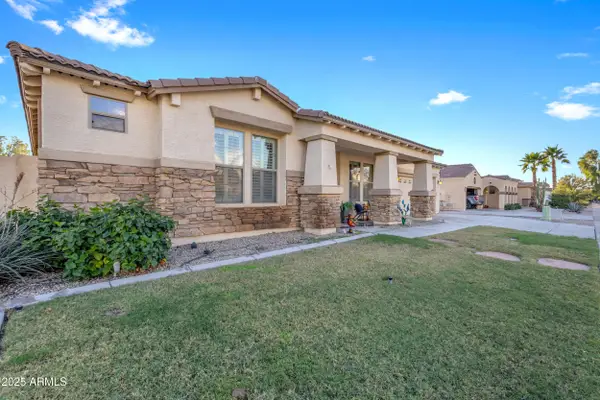 $650,000Active5 beds 3 baths2,985 sq. ft.
$650,000Active5 beds 3 baths2,985 sq. ft.21871 E Cherrywood Drive, Queen Creek, AZ 85142
MLS# 6950434Listed by: WEICHERT, REALTORS-HOME PRO REALTY - New
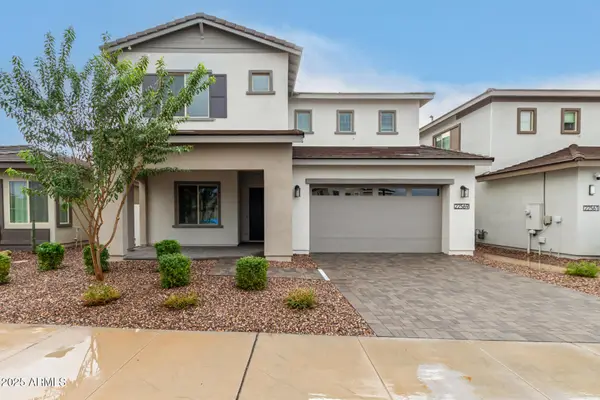 $649,000Active4 beds 3 baths3,260 sq. ft.
$649,000Active4 beds 3 baths3,260 sq. ft.22569 E Saddle Way, Queen Creek, AZ 85142
MLS# 6950331Listed by: SMITH PREFERRED PROPERTIES - Open Sun, 11am to 4pmNew
 $399,990Active3 beds 2 baths1,512 sq. ft.
$399,990Active3 beds 2 baths1,512 sq. ft.1502 W Hoptree Avenue, San Tan Valley, AZ 85140
MLS# 6950280Listed by: DELEX REALTY - New
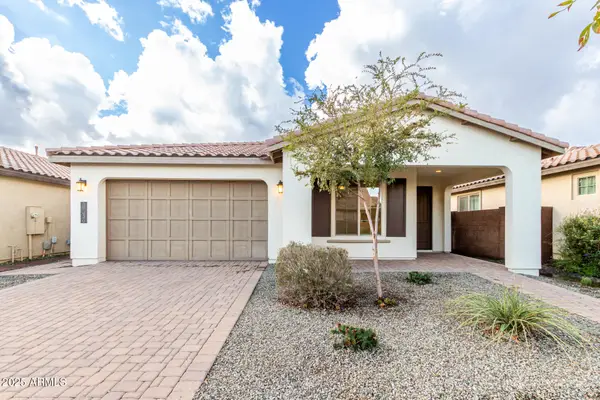 $519,000Active3 beds 3 baths2,185 sq. ft.
$519,000Active3 beds 3 baths2,185 sq. ft.19436 S 208th Place, Queen Creek, AZ 85142
MLS# 6950076Listed by: SMITH PREFERRED PROPERTIES - New
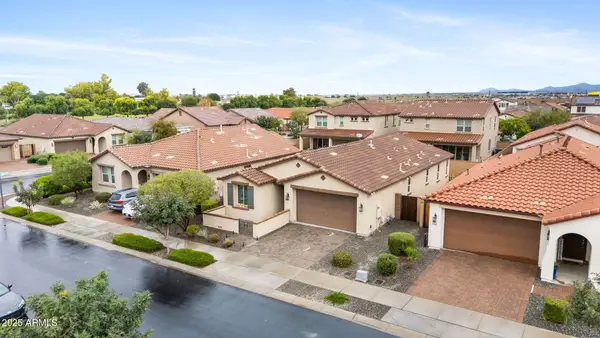 $469,900Active3 beds 2 baths1,589 sq. ft.
$469,900Active3 beds 2 baths1,589 sq. ft.20852 E Kingbird Drive, Queen Creek, AZ 85142
MLS# 6950000Listed by: RESULTS REALTY 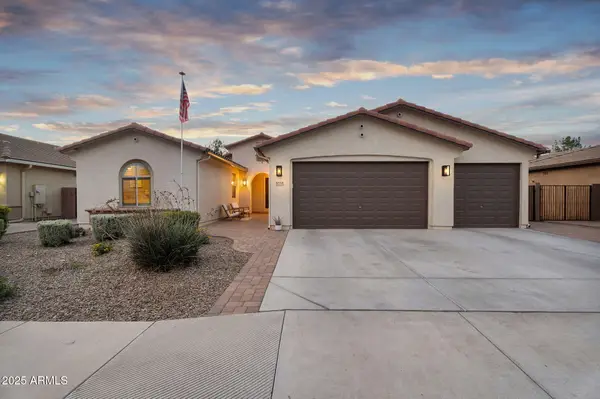 $580,000Active4 beds 2 baths2,198 sq. ft.
$580,000Active4 beds 2 baths2,198 sq. ft.41110 N Eliana Drive, Queen Creek, AZ 85140
MLS# 6944847Listed by: REAL BROKER- New
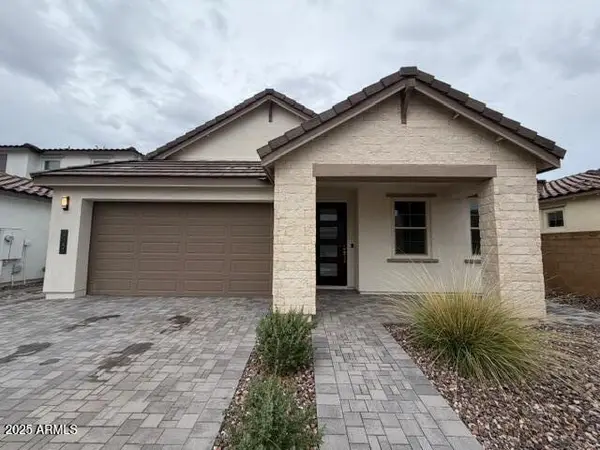 $605,000Active4 beds 3 baths2,408 sq. ft.
$605,000Active4 beds 3 baths2,408 sq. ft.21258 E Sparrow Drive, Queen Creek, AZ 85142
MLS# 6949542Listed by: REALTY ONE GROUP
