22090 E Calle De Flores --, Queen Creek, AZ 85142
Local realty services provided by:Better Homes and Gardens Real Estate BloomTree Realty
22090 E Calle De Flores --,Queen Creek, AZ 85142
$440,000
- 4 Beds
- 2 Baths
- 2,074 sq. ft.
- Single family
- Pending
Listed by:kelly khalil
Office:redfin corporation
MLS#:6906450
Source:ARMLS
Price summary
- Price:$440,000
- Price per sq. ft.:$212.15
About this home
Charming single-level home in a community loaded with amenities—pool, clubhouse, fitness center, tennis, pickleball, golf, and playgrounds! This 4-bed, 2-bath home features formal living/dining and an open-concept kitchen and family room with vaulted ceilings. The kitchen includes a breakfast bar island, modern backsplash, stainless appliances, ample granite counters, and a large pantry. Carpet was replaced in 2019 and a new water softener installed in 2020. Situated on a corner lot with N/S exposure, the backyard offers a large covered patio, new turf, and a side yard perfect for a garden. Enjoy the QC District, shopping, dining, and hiking trails! Conveniently located near Las Colinas golf course, Schnepf Farms, Horseshoe Park & Equestrian Centre, and San Tan Mountain Regional Park. The HOA enhances community living with organized events such as yard sales, movie nights, and seasonal holiday celebrations.
Contact an agent
Home facts
- Year built:2003
- Listing ID #:6906450
- Updated:August 31, 2025 at 09:41 PM
Rooms and interior
- Bedrooms:4
- Total bathrooms:2
- Full bathrooms:2
- Living area:2,074 sq. ft.
Heating and cooling
- Cooling:Ceiling Fan(s)
- Heating:Natural Gas
Structure and exterior
- Year built:2003
- Building area:2,074 sq. ft.
- Lot area:0.18 Acres
Schools
- High school:Crismon High School
- Middle school:Newell Barney College Preparatory School
- Elementary school:Frances Brandon-Pickett Elementary
Utilities
- Water:City Water
Finances and disclosures
- Price:$440,000
- Price per sq. ft.:$212.15
- Tax amount:$1,718
New listings near 22090 E Calle De Flores --
- New
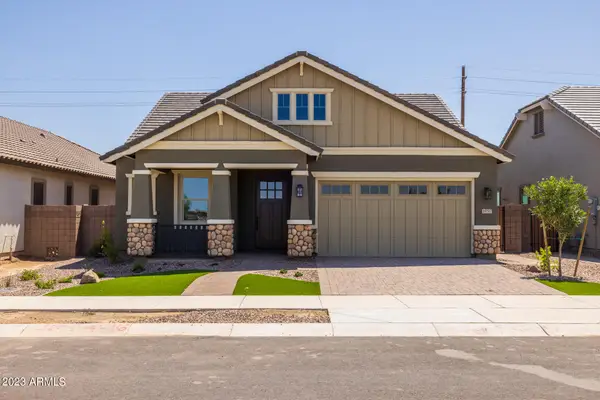 $686,997Active3 beds 3 baths2,195 sq. ft.
$686,997Active3 beds 3 baths2,195 sq. ft.19797 S 231st Way, Queen Creek, AZ 85142
MLS# 6912959Listed by: FULTON HOME SALES CORPORATION - New
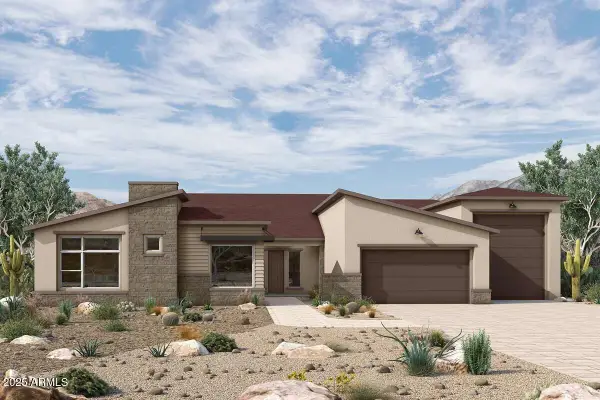 $1,653,759Active4 beds 5 baths3,909 sq. ft.
$1,653,759Active4 beds 5 baths3,909 sq. ft.22514 S 180th Place, Queen Creek, AZ 85142
MLS# 6912786Listed by: DAVID WEEKLEY HOMES - New
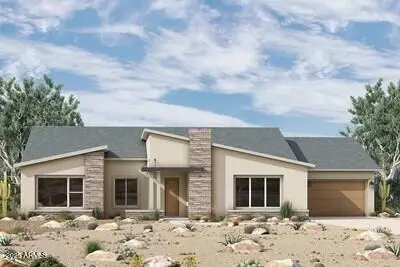 $1,357,206Active5 beds 5 baths3,269 sq. ft.
$1,357,206Active5 beds 5 baths3,269 sq. ft.18125 E Silver Creek Lane, Queen Creek, AZ 85142
MLS# 6912726Listed by: DAVID WEEKLEY HOMES - New
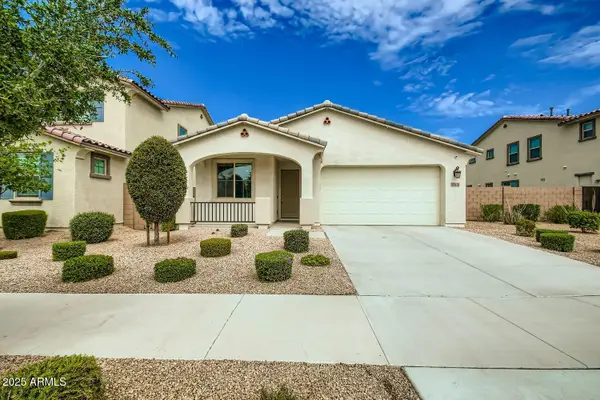 $496,000Active4 beds 3 baths1,959 sq. ft.
$496,000Active4 beds 3 baths1,959 sq. ft.20434 E Estrella Road, Queen Creek, AZ 85142
MLS# 6912607Listed by: BARRETT REAL ESTATE - New
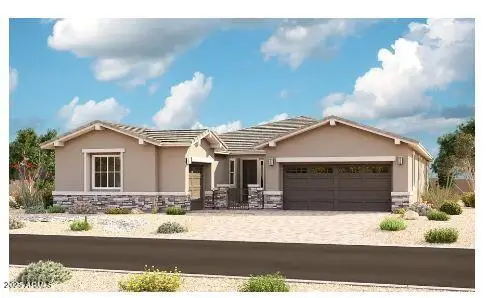 $724,995Active3 beds 3 baths2,630 sq. ft.
$724,995Active3 beds 3 baths2,630 sq. ft.20732 S 216th Place, Queen Creek, AZ 85142
MLS# 6912572Listed by: RICHMOND AMERICAN HOMES - Open Sun, 12 to 1:30pmNew
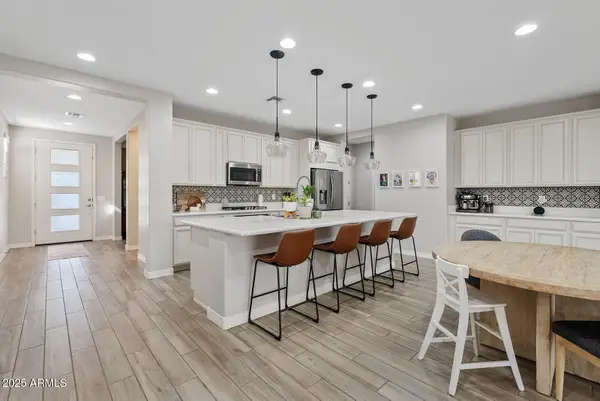 $550,000Active3 beds 3 baths2,185 sq. ft.
$550,000Active3 beds 3 baths2,185 sq. ft.20903 E Sparrow Drive, Queen Creek, AZ 85142
MLS# 6912413Listed by: REALTY ONE GROUP - New
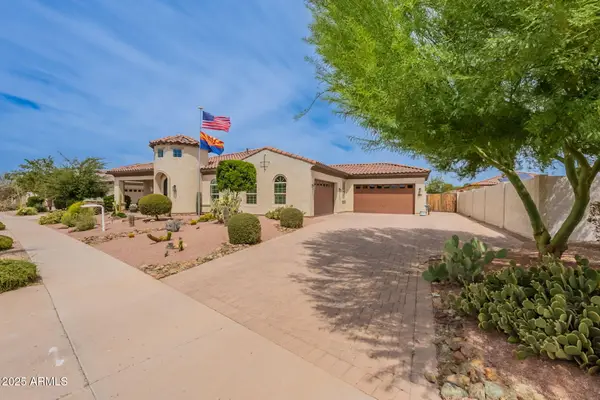 $989,000Active4 beds 4 baths3,057 sq. ft.
$989,000Active4 beds 4 baths3,057 sq. ft.22212 E Sentiero Drive, Queen Creek, AZ 85142
MLS# 6912398Listed by: SERHANT. - New
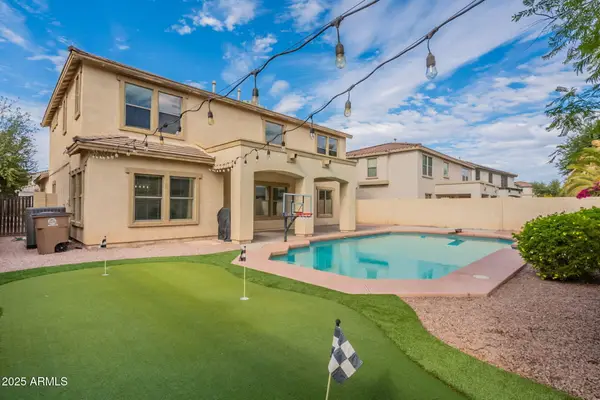 $645,000Active5 beds 3 baths2,859 sq. ft.
$645,000Active5 beds 3 baths2,859 sq. ft.19655 E Reins Road, Queen Creek, AZ 85142
MLS# 6912400Listed by: KELLER WILLIAMS INTEGRITY FIRST - New
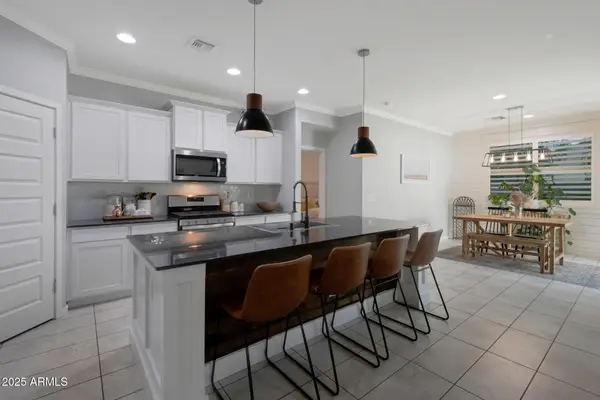 $412,500Active3 beds 2 baths1,608 sq. ft.
$412,500Active3 beds 2 baths1,608 sq. ft.433 W Salali Trail, San Tan Valley, AZ 85140
MLS# 6912145Listed by: DANA HUBBELL GROUP - New
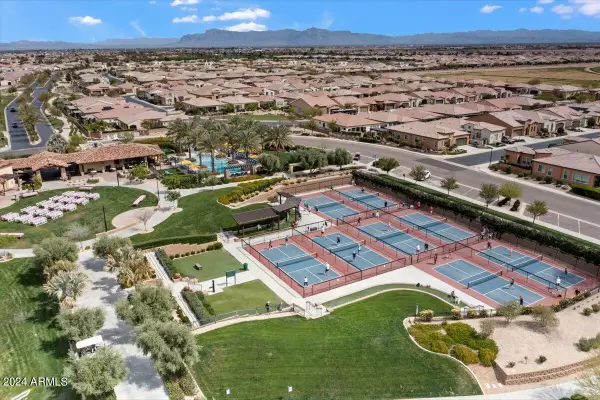 $595,000Active2 beds 3 baths2,124 sq. ft.
$595,000Active2 beds 3 baths2,124 sq. ft.578 E Laddoos Avenue, Queen Creek, AZ 85140
MLS# 6912055Listed by: ARIZONA BEST REAL ESTATE
