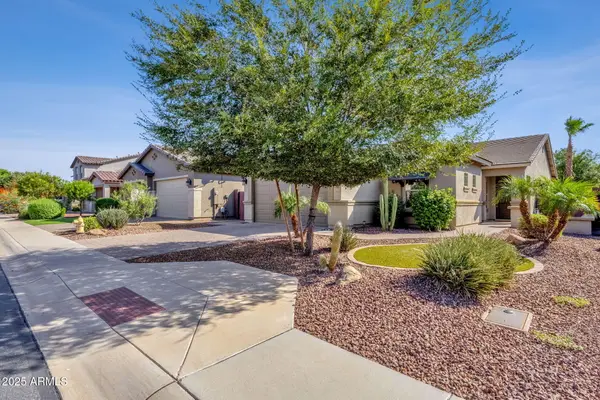22186 E Creekside Drive, Queen Creek, AZ 85142
Local realty services provided by:Better Homes and Gardens Real Estate S.J. Fowler
22186 E Creekside Drive,Queen Creek, AZ 85142
$729,000
- 4 Beds
- 3 Baths
- 3,027 sq. ft.
- Single family
- Active
Listed by:carol a. royse
Office:your home sold guaranteed realty
MLS#:6892745
Source:ARMLS
Price summary
- Price:$729,000
- Price per sq. ft.:$240.83
- Monthly HOA dues:$100
About this home
This amazing home has unique architectural features throughout the house. The gourmet chef's kitchen features gorgeous granite countertops, high end beautiful cabinetry, and a large island perfect for prep space and a breakfast bar. Notice the new luxury plank flooring that accents the rooms along with the arched wall area that connects the living/dining area into the kitchen and family room for a great open concept feel. The spacious primary bedroom has an incredible expansive ensuite bathroom with dual vanities, walk in shower, and large walk in closet. Upstairs features a balcony area great for a library and has an oversized bedroom perfect for a multigenerational family, or private retreat for a flex space room. Step outside into your outdoor oasis featuring a sparkling pool complete with a rock waterfall feature with a slide, firepit area, and ample space on the side of the house to create more sitting areas to enjoy on this large corner lot. All of this located in the wonderful La Sentiero Community with beautiful parks, walking paths, and plenty of green space!
Contact an agent
Home facts
- Year built:2016
- Listing ID #:6892745
- Updated:September 09, 2025 at 03:02 PM
Rooms and interior
- Bedrooms:4
- Total bathrooms:3
- Full bathrooms:2
- Half bathrooms:1
- Living area:3,027 sq. ft.
Heating and cooling
- Cooling:Ceiling Fan(s)
- Heating:Electric
Structure and exterior
- Year built:2016
- Building area:3,027 sq. ft.
- Lot area:0.21 Acres
Schools
- High school:Crismon High School
- Middle school:Queen Creek Junior High School
- Elementary school:Frances Brandon-Pickett Elementary
Utilities
- Water:City Water
Finances and disclosures
- Price:$729,000
- Price per sq. ft.:$240.83
- Tax amount:$2,708 (2024)
New listings near 22186 E Creekside Drive
- New
 $450,000Active3 beds 2 baths1,790 sq. ft.
$450,000Active3 beds 2 baths1,790 sq. ft.42175 N Wollemi Street, Queen Creek, AZ 85140
MLS# 6924454Listed by: KELLER WILLIAMS INTEGRITY FIRST - New
 $1,699,990Active4 beds 6 baths4,268 sq. ft.
$1,699,990Active4 beds 6 baths4,268 sq. ft.21287 E Stacey Road, Queen Creek, AZ 85142
MLS# 6924379Listed by: GENTRY REAL ESTATE - New
 $439,000Active2 beds 2 baths1,342 sq. ft.
$439,000Active2 beds 2 baths1,342 sq. ft.943 E Cobble Stone Drive, Queen Creek, AZ 85140
MLS# 6924352Listed by: RE/MAX FINE PROPERTIES - New
 $549,000Active4 beds 2 baths2,303 sq. ft.
$549,000Active4 beds 2 baths2,303 sq. ft.22472 E Sonoqui Boulevard, Queen Creek, AZ 85142
MLS# 6924247Listed by: HOMESMART - New
 $1,431,912Active4 beds 5 baths3,714 sq. ft.
$1,431,912Active4 beds 5 baths3,714 sq. ft.18133 E Silver Creek Lane, Queen Creek, AZ 85142
MLS# 6924205Listed by: DAVID WEEKLEY HOMES - New
 $1,631,113Active5 beds 6 baths4,186 sq. ft.
$1,631,113Active5 beds 6 baths4,186 sq. ft.22555 S 180th Place, Queen Creek, AZ 85142
MLS# 6924181Listed by: DAVID WEEKLEY HOMES - New
 $614,900Active4 beds 2 baths2,588 sq. ft.
$614,900Active4 beds 2 baths2,588 sq. ft.22451 E Avenida Del Valle --, Queen Creek, AZ 85142
MLS# 6924120Listed by: EXP REALTY - New
 $735,000Active4 beds 2 baths2,273 sq. ft.
$735,000Active4 beds 2 baths2,273 sq. ft.20440 E Bronco Drive, Queen Creek, AZ 85142
MLS# 6924064Listed by: WEST USA REALTY - New
 $865,000Active3 beds 3 baths2,578 sq. ft.
$865,000Active3 beds 3 baths2,578 sq. ft.106 E Orange Blossom Path, Queen Creek, AZ 85140
MLS# 6924087Listed by: REALTY EXECUTIVES ARIZONA TERRITORY - New
 $445,000Active3 beds 2 baths1,506 sq. ft.
$445,000Active3 beds 2 baths1,506 sq. ft.22461 E Camina Plata --, Queen Creek, AZ 85142
MLS# 6923926Listed by: BALBOA REALTY, LLC
