22290 E Escalante Road, Queen Creek, AZ 85142
Local realty services provided by:Better Homes and Gardens Real Estate BloomTree Realty
22290 E Escalante Road,Queen Creek, AZ 85142
$899,900
- 5 Beds
- 5 Baths
- - sq. ft.
- Single family
- Sold
Listed by:sandy ranger
Office:homesmart
MLS#:6860679
Source:ARMLS
Sorry, we are unable to map this address
Price summary
- Price:$899,900
About this home
This is ''THE ONE'' you've been waiting for..The LARGEST single level model built in the SPECTACULAR CHARLESTON ESTATES. Features incl; 5 bedroom, 4.5 bath, +Den, Formal Dining, Eat-In Breakfast Room & a HUGE Great Room. This floor-plan offers so much privacy & function w/a 3-way split. ENJOY a Gorgeous Master Bedrm. w/a full LUXURIOUS ensuite & HUGE walk-in closet. Upgrades include NEW free standing tub w/wall mounted waterfall faucet. Shower design is level to bathrm. floor w/custom seamless glass. Separate vanities w/Taj Mahal 3CM Quartzite Counters. Bedrooms 2&3 offer a Jack & Jill Bathroom along w/an additional half bath. Bedrooms 4&5 are located off kitchen and are full suites that include their own full bathrooms. Time for the family to gather round in you STUNNING Gourmet Kitchen features incl; double ovens, 5 burner gas cook-top, center island & eat-in w/access to backyard & covered patio. Additional features inside include LARGE walk-in pantry and also a TON of storage & shelving in laundry room. Your private office/den include built-in bookcase & storage and lets not forget this model also features a formal dining room plenty of space to host all your family gatherings and holidays. Enjoy the resort style backyard (ON THE GREENBELT) w/plenty of privacy, sparkling pool, travertine pavers, mature landscape, shade trees & a large covered patio w/extended travertine patio space. The remodel & upgrades just completed incl; new interior & exterior paint including ceilings. Pietra Italia Beige 2ft. x 4ft. tile throughout, 5" baseboards, Taj Mahal Quartz 3CM Countertops in Kitchen, Baths & Drop Stations, Reverse Osmosis, Black Granite Kitchen Sink & Faucet, Custom Wood Shutters, Hot Water Heater the list goes on! This home is like BRAND NEW w/timeless & elegant renovations just completed. Located close to the NEW FRONTIER FAMILY PARK makes this the PERFECT FAMILY DREAM HOME!
Contact an agent
Home facts
- Year built:2014
- Listing ID #:6860679
- Updated:October 10, 2025 at 10:16 AM
Rooms and interior
- Bedrooms:5
- Total bathrooms:5
- Full bathrooms:4
- Half bathrooms:1
Heating and cooling
- Cooling:Ceiling Fan(s)
- Heating:Ceiling, Natural Gas
Structure and exterior
- Year built:2014
Schools
- High school:Queen Creek High School
- Middle school:Newell Barney College Preparatory School
- Elementary school:Jack Barnes Elementary School
Utilities
- Water:City Water
Finances and disclosures
- Price:$899,900
- Tax amount:$3,778
New listings near 22290 E Escalante Road
- New
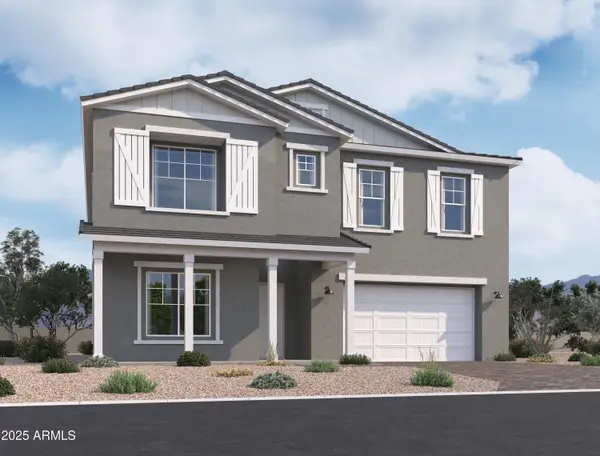 $739,990Active6 beds 5 baths4,132 sq. ft.
$739,990Active6 beds 5 baths4,132 sq. ft.22720 E Stirrup Street, Queen Creek, AZ 85142
MLS# 6931556Listed by: COMPASS 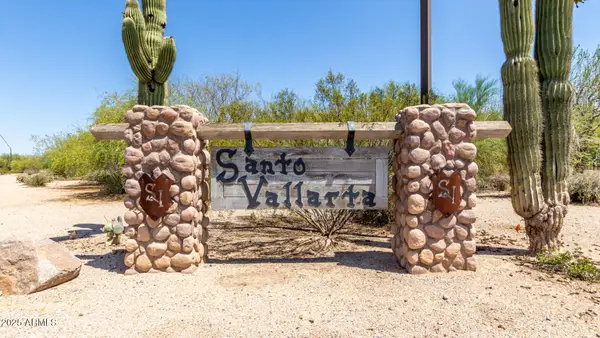 $449,900Active0.68 Acres
$449,900Active0.68 Acres35470 N Grapefruit Drive #32, Queen Creek, AZ 85144
MLS# 6878329Listed by: COMPASS- New
 $628,590Active4 beds 3 baths2,524 sq. ft.
$628,590Active4 beds 3 baths2,524 sq. ft.23046 E Saddle Way, Queen Creek, AZ 85142
MLS# 6931453Listed by: LENNAR SALES CORP - New
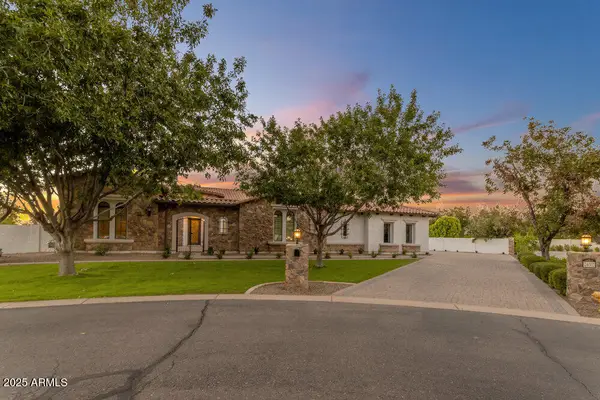 $1,740,000Active4 beds 6 baths5,320 sq. ft.
$1,740,000Active4 beds 6 baths5,320 sq. ft.24002 S 201st Court, Queen Creek, AZ 85142
MLS# 6931486Listed by: REAL BROKER - New
 $674,990Active4 beds 4 baths2,802 sq. ft.
$674,990Active4 beds 4 baths2,802 sq. ft.22704 E Stirrup Street, Queen Creek, AZ 85142
MLS# 6931430Listed by: COMPASS - Open Sat, 10am to 2pmNew
 $1,200,000Active6 beds 4 baths4,512 sq. ft.
$1,200,000Active6 beds 4 baths4,512 sq. ft.21184 E Mayberry Road, Queen Creek, AZ 85142
MLS# 6931301Listed by: REAL BROKER - Open Sat, 12 to 2pmNew
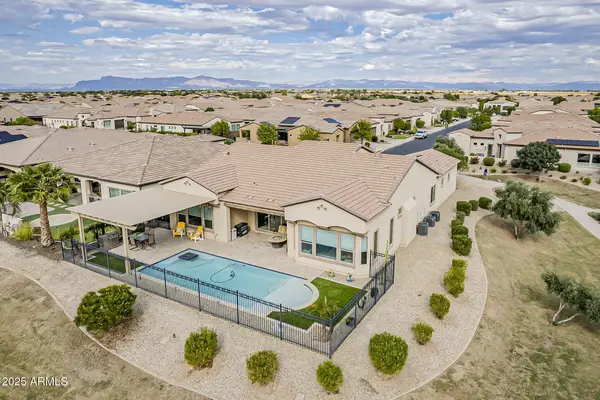 $999,900Active4 beds 4 baths2,963 sq. ft.
$999,900Active4 beds 4 baths2,963 sq. ft.35462 N Sunset Trail, Queen Creek, AZ 85140
MLS# 6931326Listed by: GENTRY REAL ESTATE - New
 $415,000Active4 beds 2 baths1,818 sq. ft.
$415,000Active4 beds 2 baths1,818 sq. ft.4534 W Stonecrop Drive, San Tan Valley, AZ 85144
MLS# 6931090Listed by: ATLAS AZ, LLC - New
 $530,000Active2 beds 3 baths1,805 sq. ft.
$530,000Active2 beds 3 baths1,805 sq. ft.1416 W Avenida Dal Valle --, Queen Creek, AZ 85140
MLS# 6931030Listed by: WEST USA REALTY - New
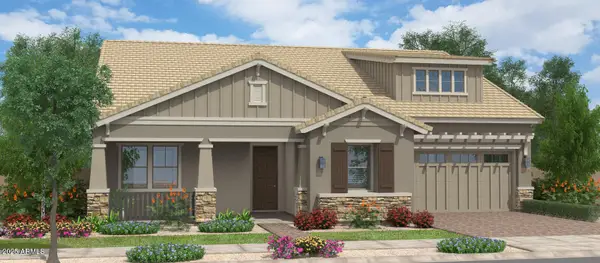 $1,217,054Active7 beds 6 baths4,481 sq. ft.
$1,217,054Active7 beds 6 baths4,481 sq. ft.22964 E Oriole Way, Queen Creek, AZ 85142
MLS# 6930900Listed by: FULTON HOME SALES CORPORATION
