22484 E Twilight Drive, Queen Creek, AZ 85142
Local realty services provided by:Better Homes and Gardens Real Estate S.J. Fowler
22484 E Twilight Drive,Queen Creek, AZ 85142
$598,000
- 4 Beds
- 3 Baths
- 2,746 sq. ft.
- Single family
- Active
Listed by:theresa j zech
Office:real broker
MLS#:6839028
Source:ARMLS
Price summary
- Price:$598,000
- Price per sq. ft.:$217.77
- Monthly HOA dues:$125
About this home
Better Than New! $6,000 Buyer Incentive + Over $100K in Designer Upgrades Included
This move-in ready, 2-year-old home blends modern design with thoughtful function — all without the wait or added cost of building. Enjoy 4 spacious bedrooms, 2.5 baths, a versatile loft, and a dedicated home office—perfect for today's flexible lifestyles. The chef-inspired kitchen features quartz countertops, 42'' cabinetry, and premium finishes throughout. The open-concept layout flows seamlessly into generous living and dining spaces, while the spa-like primary suite offers a retreat with an oversized walk-in closet. 3-car garage included. Located in a resort-style community with pool, clubhouse, and catch-and-release lake. Receive a $6,000 buyer credit to use your wayrate buy-down, closing costs, or upgrades. No builder restrictions. No surprises. Just better.
Contact an agent
Home facts
- Year built:2023
- Listing ID #:6839028
- Updated:October 08, 2025 at 02:59 PM
Rooms and interior
- Bedrooms:4
- Total bathrooms:3
- Full bathrooms:2
- Half bathrooms:1
- Living area:2,746 sq. ft.
Heating and cooling
- Cooling:Ceiling Fan(s), ENERGY STAR Qualified Equipment, Programmable Thermostat
- Heating:Ceiling, ENERGY STAR Qualified Equipment, Natural Gas
Structure and exterior
- Year built:2023
- Building area:2,746 sq. ft.
- Lot area:0.16 Acres
Schools
- High school:Crismon High School
- Middle school:Newell Barney College Preparatory School
- Elementary school:Schnepf Elementary School
Utilities
- Water:City Water
Finances and disclosures
- Price:$598,000
- Price per sq. ft.:$217.77
- Tax amount:$2,488 (2024)
New listings near 22484 E Twilight Drive
- New
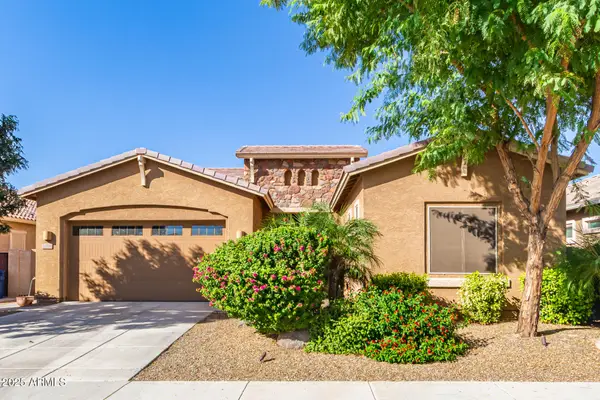 $765,900Active3 beds 3 baths2,396 sq. ft.
$765,900Active3 beds 3 baths2,396 sq. ft.21516 E Pecan Court, Queen Creek, AZ 85142
MLS# 6930524Listed by: HOMESMART LIFESTYLES - New
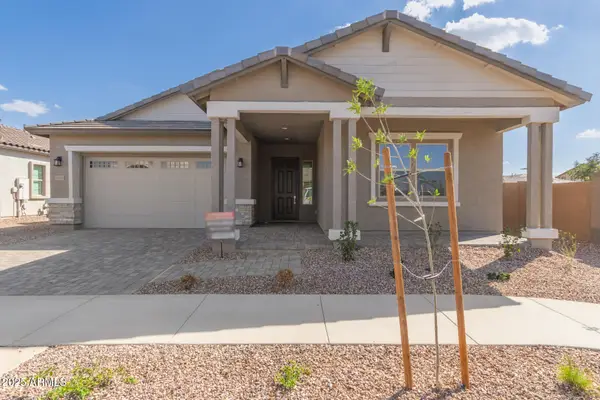 $634,995Active3 beds 3 baths2,500 sq. ft.
$634,995Active3 beds 3 baths2,500 sq. ft.21919 E Bonanza Way E, Queen Creek, AZ 85142
MLS# 6930203Listed by: RICHMOND AMERICAN HOMES - New
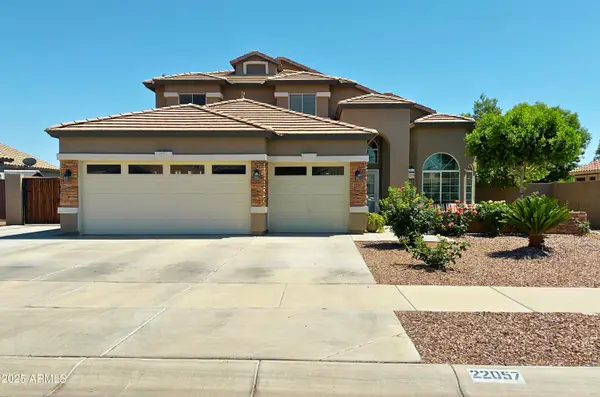 $789,000Active4 beds 3 baths2,402 sq. ft.
$789,000Active4 beds 3 baths2,402 sq. ft.22057 E Calle De Flores --, Queen Creek, AZ 85142
MLS# 6930158Listed by: HOMECOIN.COM - New
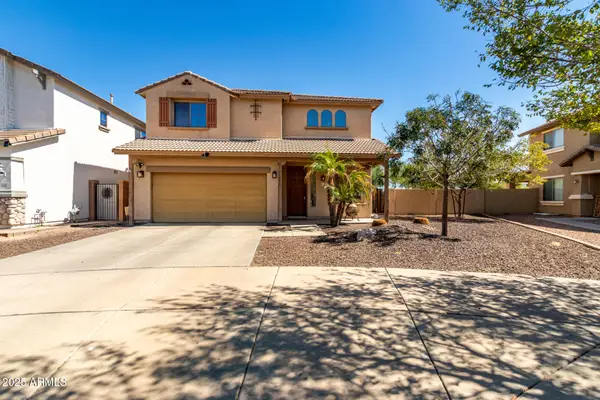 $599,000Active5 beds 4 baths3,108 sq. ft.
$599,000Active5 beds 4 baths3,108 sq. ft.21913 S 215th Way, Queen Creek, AZ 85142
MLS# 6930055Listed by: EXP REALTY - New
 $1,430,000Active4 beds 5 baths4,081 sq. ft.
$1,430,000Active4 beds 5 baths4,081 sq. ft.20464 E Via Del Rancho --, Queen Creek, AZ 85142
MLS# 6929859Listed by: TAYLOR MORRISON (MLS ONLY) - New
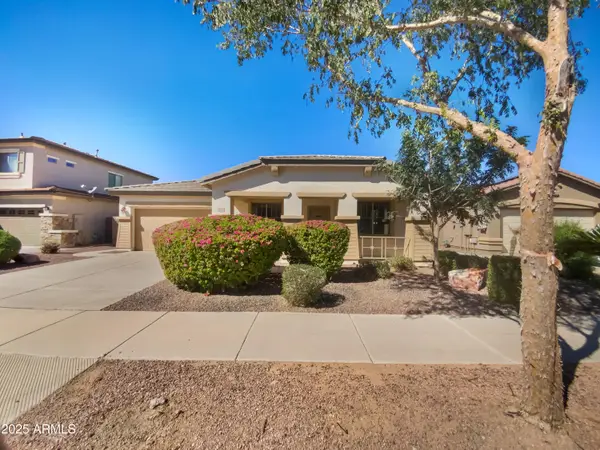 $540,000Active4 beds 2 baths1,913 sq. ft.
$540,000Active4 beds 2 baths1,913 sq. ft.18862 E Lark Drive, Queen Creek, AZ 85142
MLS# 6929672Listed by: OPENDOOR BROKERAGE, LLC - New
 $458,990Active4 beds 2 baths1,832 sq. ft.
$458,990Active4 beds 2 baths1,832 sq. ft.35385 N Flora Way, San Tan Valley, AZ 85144
MLS# 6929606Listed by: MERITAGE HOMES OF ARIZONA, INC - New
 $650,000Active0.86 Acres
$650,000Active0.86 Acres19835 E Sonoqui Boulevard, Queen Creek, AZ 85142
MLS# 6929630Listed by: LIMITLESS REAL ESTATE - New
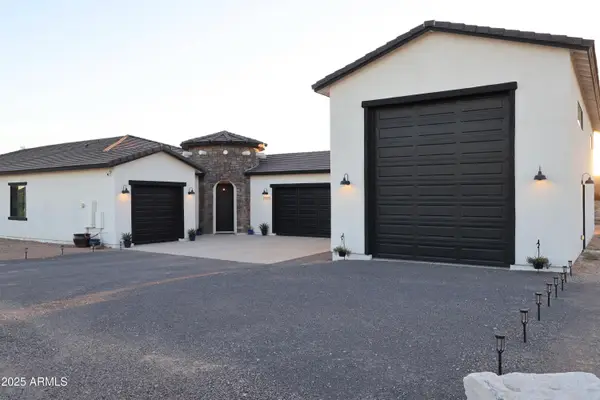 $849,000Active4 beds 3 baths2,480 sq. ft.
$849,000Active4 beds 3 baths2,480 sq. ft.27372 N Michelle Lane, Queen Creek, AZ 85144
MLS# 6929632Listed by: AT HOME - New
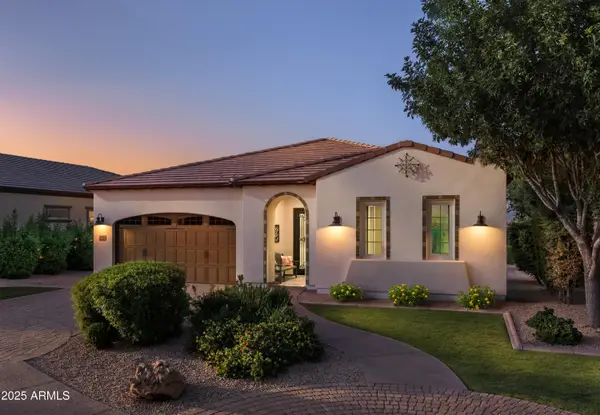 $1,343,900Active2 beds 3 baths2,439 sq. ft.
$1,343,900Active2 beds 3 baths2,439 sq. ft.554 E Peach Tree Street, Queen Creek, AZ 85140
MLS# 6929208Listed by: KELLER WILLIAMS INTEGRITY FIRST
