22501 E Indiana Avenue, Queen Creek, AZ 85142
Local realty services provided by:Better Homes and Gardens Real Estate BloomTree Realty
22501 E Indiana Avenue,Queen Creek, AZ 85142
$629,999
- 5 Beds
- 3 Baths
- 2,923 sq. ft.
- Single family
- Active
Listed by:john evenson
Office:real broker
MLS#:6805595
Source:ARMLS
Price summary
- Price:$629,999
- Price per sq. ft.:$215.53
- Monthly HOA dues:$120
About this home
Luxurious Living in Harvest at Queen Creek
Welcome to this stunning 5-bedroom, 3-bathroom estate with a spacious loft, nestled in the prestigious Harvest community of Queen Creek. Spanning nearly 3,000 square feet, this exquisitely upgraded residence offers an elevated lifestyle with custom designer finishes throughout.
Step inside to find sophisticated tile flooring, rich designer paint, and elegant granite surfaces that flow seamlessly across the home. The chef's kitchen is a culinary masterpiece, featuring premium stainless steel appliances, custom backsplash, accent walls, and stylish lighting that sets the perfect ambiance for entertaining. A convenient downstairs bedroom and laundry room, along with an oversized walk-in pantry, enhance both comfort and functionality..... The true showpiece lies outdoors, where over $100,000 has been invested in creating a private oasis. Enjoy the sparkling pool and spa, relax beneath the covered patio adorned with luxury finishes, and entertain with ease on a spacious, professionally landscaped lot.
Residents of Harvest enjoy world-class amenities, including scenic biking paths, resort-style community pools, a state-of-the-art recreation center, breathtaking mountain views, and close proximity to premier shopping, dining, and entertainment.
Come experience the elegance and charm of one of Queen Creek's most sought-after communities. This is more than a home it's a lifestyle.
Contact an agent
Home facts
- Year built:2021
- Listing ID #:6805595
- Updated:October 08, 2025 at 02:59 PM
Rooms and interior
- Bedrooms:5
- Total bathrooms:3
- Full bathrooms:3
- Living area:2,923 sq. ft.
Heating and cooling
- Heating:Natural Gas
Structure and exterior
- Year built:2021
- Building area:2,923 sq. ft.
- Lot area:0.13 Acres
Schools
- High school:Crismon High School
- Middle school:Newell Barney College Preparatory School
- Elementary school:Schnepf Elementary School
Utilities
- Water:City Water
Finances and disclosures
- Price:$629,999
- Price per sq. ft.:$215.53
- Tax amount:$2,273 (2024)
New listings near 22501 E Indiana Avenue
- New
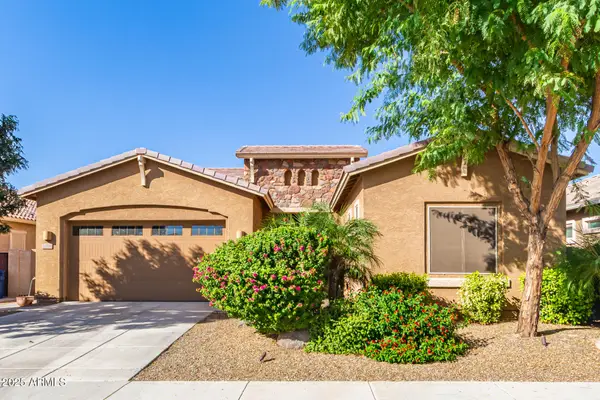 $765,900Active3 beds 3 baths2,396 sq. ft.
$765,900Active3 beds 3 baths2,396 sq. ft.21516 E Pecan Court, Queen Creek, AZ 85142
MLS# 6930524Listed by: HOMESMART LIFESTYLES - New
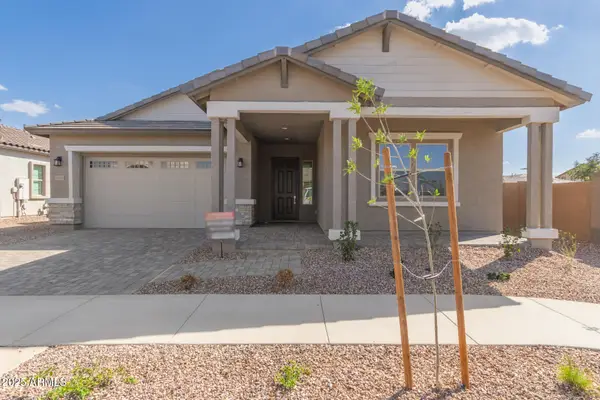 $634,995Active3 beds 3 baths2,500 sq. ft.
$634,995Active3 beds 3 baths2,500 sq. ft.21919 E Bonanza Way E, Queen Creek, AZ 85142
MLS# 6930203Listed by: RICHMOND AMERICAN HOMES - New
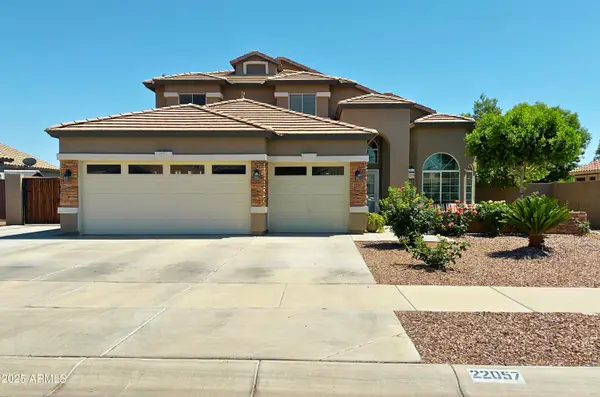 $789,000Active4 beds 3 baths2,402 sq. ft.
$789,000Active4 beds 3 baths2,402 sq. ft.22057 E Calle De Flores --, Queen Creek, AZ 85142
MLS# 6930158Listed by: HOMECOIN.COM - New
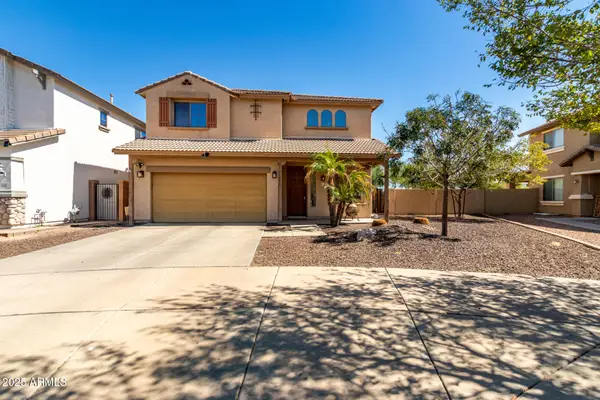 $599,000Active5 beds 4 baths3,108 sq. ft.
$599,000Active5 beds 4 baths3,108 sq. ft.21913 S 215th Way, Queen Creek, AZ 85142
MLS# 6930055Listed by: EXP REALTY - New
 $1,430,000Active4 beds 5 baths4,081 sq. ft.
$1,430,000Active4 beds 5 baths4,081 sq. ft.20464 E Via Del Rancho --, Queen Creek, AZ 85142
MLS# 6929859Listed by: TAYLOR MORRISON (MLS ONLY) - New
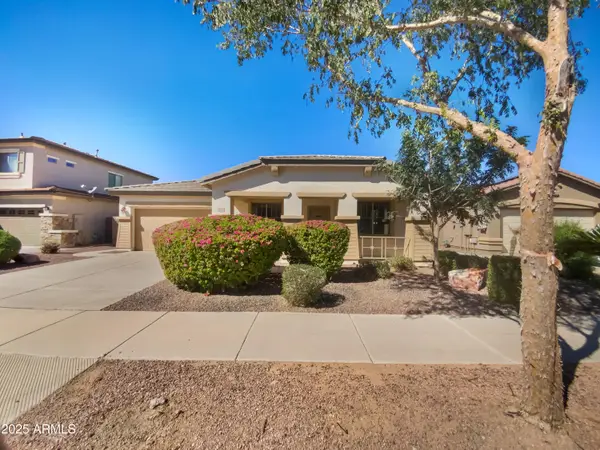 $540,000Active4 beds 2 baths1,913 sq. ft.
$540,000Active4 beds 2 baths1,913 sq. ft.18862 E Lark Drive, Queen Creek, AZ 85142
MLS# 6929672Listed by: OPENDOOR BROKERAGE, LLC - New
 $458,990Active4 beds 2 baths1,832 sq. ft.
$458,990Active4 beds 2 baths1,832 sq. ft.35385 N Flora Way, San Tan Valley, AZ 85144
MLS# 6929606Listed by: MERITAGE HOMES OF ARIZONA, INC - New
 $650,000Active0.86 Acres
$650,000Active0.86 Acres19835 E Sonoqui Boulevard, Queen Creek, AZ 85142
MLS# 6929630Listed by: LIMITLESS REAL ESTATE - New
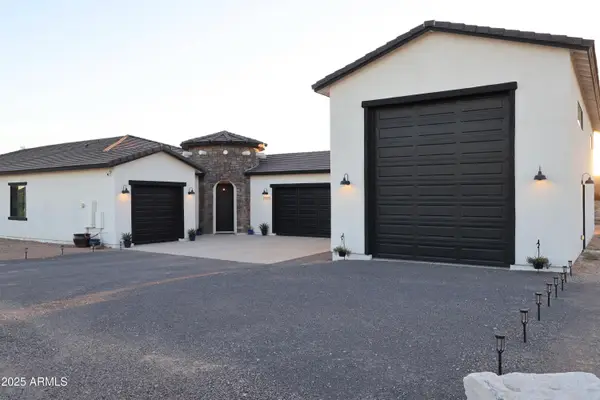 $849,000Active4 beds 3 baths2,480 sq. ft.
$849,000Active4 beds 3 baths2,480 sq. ft.27372 N Michelle Lane, Queen Creek, AZ 85144
MLS# 6929632Listed by: AT HOME - New
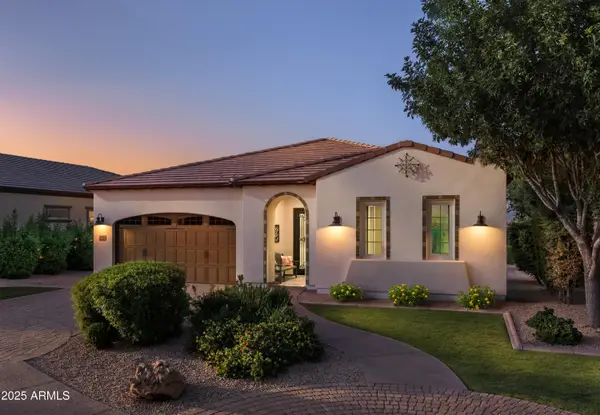 $1,343,900Active2 beds 3 baths2,439 sq. ft.
$1,343,900Active2 beds 3 baths2,439 sq. ft.554 E Peach Tree Street, Queen Creek, AZ 85140
MLS# 6929208Listed by: KELLER WILLIAMS INTEGRITY FIRST
