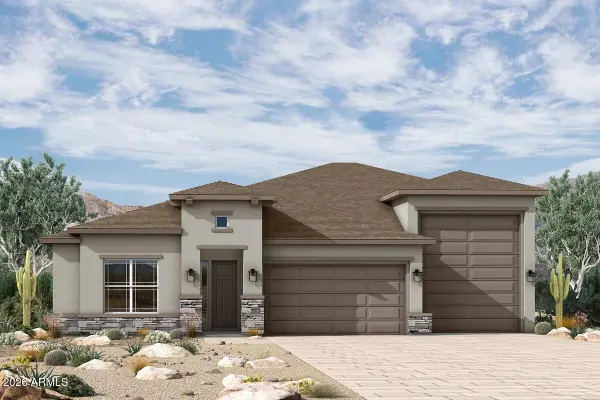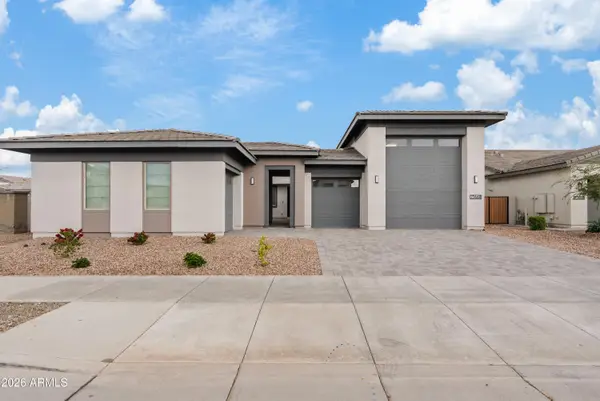22630 E Mewes Road, Queen Creek, AZ 85142
Local realty services provided by:Better Homes and Gardens Real Estate BloomTree Realty
22630 E Mewes Road,Queen Creek, AZ 85142
$539,000
- 3 Beds
- 2 Baths
- 2,243 sq. ft.
- Single family
- Pending
Listed by: janelle rowland
Office: denholm premier real estate
MLS#:6900724
Source:ARMLS
Price summary
- Price:$539,000
- Price per sq. ft.:$240.3
- Monthly HOA dues:$125
About this home
Single-level home within walking distance to amenities of the Harvest community; featuring multiple pools, playgrounds, splash pad, walking and biking paths, a stocked lake, and community events. Built in 2021, this beautifully upgraded home has a 3-car tandem garage with epoxy flooring, extended 8' ft height for trailer parking, wood-look plank tile flooring, a welcoming chef's kitchen with white shaker cabinets, granite countertops, built-in appliances, gas range, and a cozy island with bar seating. The owner's suite bathroom features a separate tub & shower. Enjoy natural light from the sliders lining the back of the home. The backyard has a built-in BBQ, fire pit, pavers, artificial turf, and large covered patio. Additional highlights include a huge laundry room with sink, whole house filtration system, HVAC surge protection, ceiling fans throughout, and flexible den space. A move-in ready gem!
Contact an agent
Home facts
- Year built:2021
- Listing ID #:6900724
- Updated:January 23, 2026 at 04:16 PM
Rooms and interior
- Bedrooms:3
- Total bathrooms:2
- Full bathrooms:2
- Living area:2,243 sq. ft.
Heating and cooling
- Cooling:Ceiling Fan(s)
- Heating:Natural Gas
Structure and exterior
- Year built:2021
- Building area:2,243 sq. ft.
- Lot area:0.17 Acres
Schools
- High school:Crismon High School
- Middle school:Crismon High School
- Elementary school:Schnepf Elementary School
Utilities
- Water:City Water
Finances and disclosures
- Price:$539,000
- Price per sq. ft.:$240.3
- Tax amount:$2,182 (2024)
New listings near 22630 E Mewes Road
- New
 $565,000Active3 beds 3 baths2,442 sq. ft.
$565,000Active3 beds 3 baths2,442 sq. ft.22723 E Stonecrest Drive, Queen Creek, AZ 85142
MLS# 6973115Listed by: QUEEN CREEK REAL ESTATE - New
 $624,590Active4 beds 3 baths2,524 sq. ft.
$624,590Active4 beds 3 baths2,524 sq. ft.23086 E Saddle Way, Queen Creek, AZ 85142
MLS# 6972931Listed by: LENNAR SALES CORP - New
 $485,000Active4 beds 3 baths2,306 sq. ft.
$485,000Active4 beds 3 baths2,306 sq. ft.21303 E Alyssa Road, Queen Creek, AZ 85142
MLS# 6972849Listed by: MY HOME GROUP REAL ESTATE - New
 $549,999Active4 beds 3 baths2,107 sq. ft.
$549,999Active4 beds 3 baths2,107 sq. ft.22838 S Legends Road, Queen Creek, AZ 85142
MLS# 6972814Listed by: MY HOME GROUP REAL ESTATE - Open Sat, 11am to 2pmNew
 $700,000Active4 beds 3 baths2,496 sq. ft.
$700,000Active4 beds 3 baths2,496 sq. ft.22133 E Russet Road, Queen Creek, AZ 85142
MLS# 6972828Listed by: EXP REALTY - New
 $811,404Active4 beds 4 baths2,784 sq. ft.
$811,404Active4 beds 4 baths2,784 sq. ft.2910 E Picual Avenue, San Tan Valley, AZ 85140
MLS# 6972677Listed by: DAVID WEEKLEY HOMES - New
 $675,000Active4 beds 3 baths2,558 sq. ft.
$675,000Active4 beds 3 baths2,558 sq. ft.19736 E Emperor Boulevard, Queen Creek, AZ 85142
MLS# 6972602Listed by: REALTY ONE GROUP - Open Sat, 11am to 2pmNew
 $699,995Active6 beds 5 baths3,390 sq. ft.
$699,995Active6 beds 5 baths3,390 sq. ft.21466 E Roundup Way, Queen Creek, AZ 85142
MLS# 6972624Listed by: HOMESMART - New
 $860,000Active3 beds 3 baths2,733 sq. ft.
$860,000Active3 beds 3 baths2,733 sq. ft.22668 E Twin Acres Drive, Queen Creek, AZ 85142
MLS# 6972474Listed by: WEST USA REALTY - New
 $789,000Active4 beds 4 baths2,694 sq. ft.
$789,000Active4 beds 4 baths2,694 sq. ft.20847 S 226th Place, Queen Creek, AZ 85142
MLS# 6972515Listed by: REAL BROKER
