22736 E Stirrup Street, Queen Creek, AZ 85142
Local realty services provided by:Better Homes and Gardens Real Estate BloomTree Realty
22736 E Stirrup Street,Queen Creek, AZ 85142
$559,990
- 4 Beds
- 3 Baths
- - sq. ft.
- Single family
- Pending
Listed by: danny kallay
Office: compass
MLS#:6921755
Source:ARMLS
Price summary
- Price:$559,990
About this home
Rare 4-Car Tandem Garage and Prime South-Facing Homesite
Situated on a desirable south-facing homesite near the community park and heated pool and spa, this 2,123 sq. ft. Opal floor plan offers 4 bedrooms, 3 bathrooms, a den, and a rare 4-car tandem garage, providing exceptional space for vehicles, toys, and storage.
The home's Spanish-style exterior is accented with soft, neutral tones for timeless curb appeal. Inside, the thoughtfully selected Serene palette creates a light, airy, and timeless atmosphere, elevated by mixed metal finishes—champagne bronze cabinet hardware, natural brass lighting, and matte black fixtures throughout.
At the heart of the home, the gourmet kitchen showcases coconut-colored cabinetry with a matching deco-wrapped island, paired with striking Citrine quartz countertops. A 5-burner GE Profile gas cooktop, built-in oven and microwave, and a chimney-style hood add performance, while a textured tile backsplash and Templeton pendant lights over the island bring a refined designer touch.
The great room and dining area extend naturally from the kitchen, with a 4-panel sliding glass door that opens the living space to the backyard. Flooring throughout the main living areas features 9"" x 47"" Reverie Ardor wood-look tile, complemented by upgraded carpet in the bedrooms and den for comfort.
The primary suite is a private retreat featuring a spacious walk-in shower with tile extended to the ceiling, quartz countertops, dual undermount sinks, and elegant Melrose vanity lightingdesigned without a tub for a sleek, modern feel. The suite's walk-in closet includes direct access to the laundry room, adding everyday convenience. In the secondary baths, coastline-colored cabinetry ties in with the home's cohesive Serene design.
The backyard is ready to be personalizedideal for creating your own outdoor retreat with a pool, garden, or kitchenand is enhanced by a covered patio, a double gate on the side, and a garage service door for added functionality.
Set within Madera at Queen Creek, residents enjoy access to resort-style amenities including a heated pool and spa, pickleball and basketball courts, walking paths, shaded playgrounds, and a community firepitall just minutes from Frontier Family Park, top-rated schools, and Queen Creek's best shopping and dining.
Contact an agent
Home facts
- Year built:2025
- Listing ID #:6921755
- Updated:November 15, 2025 at 10:11 AM
Rooms and interior
- Bedrooms:4
- Total bathrooms:3
- Full bathrooms:3
Heating and cooling
- Cooling:Evaporative Cooling, Programmable Thermostat
- Heating:Natural Gas
Structure and exterior
- Year built:2025
- Lot area:0.17 Acres
Schools
- High school:Eastmark High School
- Middle school:Queen Creek Junior High School
- Elementary school:Katherine Mecham Barney Elementary
Utilities
- Water:City Water
Finances and disclosures
- Price:$559,990
- Tax amount:$658
New listings near 22736 E Stirrup Street
- New
 $899,000Active5 beds 5 baths6,181 sq. ft.
$899,000Active5 beds 5 baths6,181 sq. ft.21909 S 218th Street, Queen Creek, AZ 85142
MLS# 6947691Listed by: HOMESMART - New
 $610,000Active3 beds 3 baths2,707 sq. ft.
$610,000Active3 beds 3 baths2,707 sq. ft.22634 E Roundup Way, Queen Creek, AZ 85142
MLS# 6947685Listed by: INSTASOLD - New
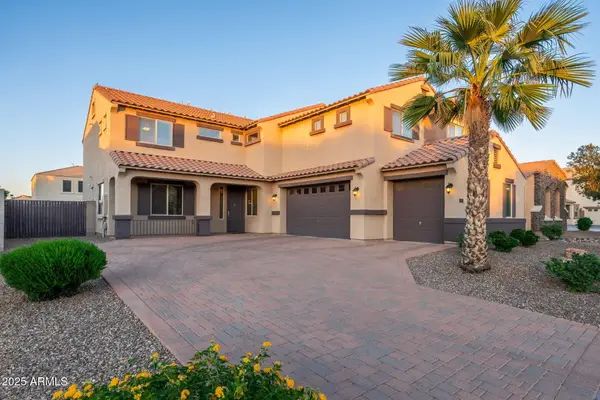 $679,800Active5 beds 4 baths3,826 sq. ft.
$679,800Active5 beds 4 baths3,826 sq. ft.22162 E Via Del Oro --, Queen Creek, AZ 85142
MLS# 6946149Listed by: LRA REAL ESTATE GROUP, LLC - New
 $515,000Active4 beds 2 baths1,863 sq. ft.
$515,000Active4 beds 2 baths1,863 sq. ft.22345 E Via Del Palo --, Queen Creek, AZ 85142
MLS# 6946533Listed by: ROSENBAUM REALTY GROUP - New
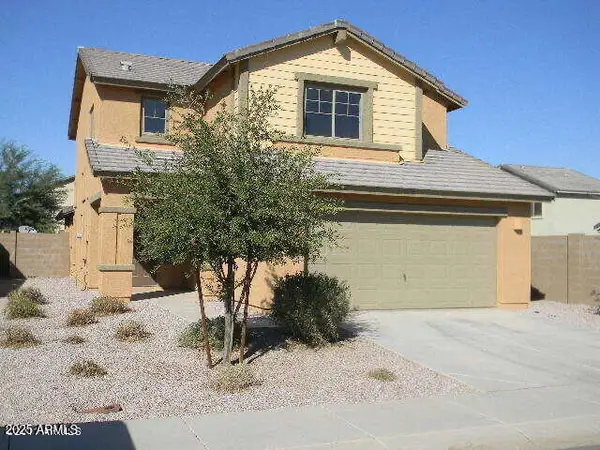 $349,900Active4 beds 3 baths2,068 sq. ft.
$349,900Active4 beds 3 baths2,068 sq. ft.1610 W Prospector Way, San Tan Valley, AZ 85144
MLS# 6946590Listed by: EXP REALTY - New
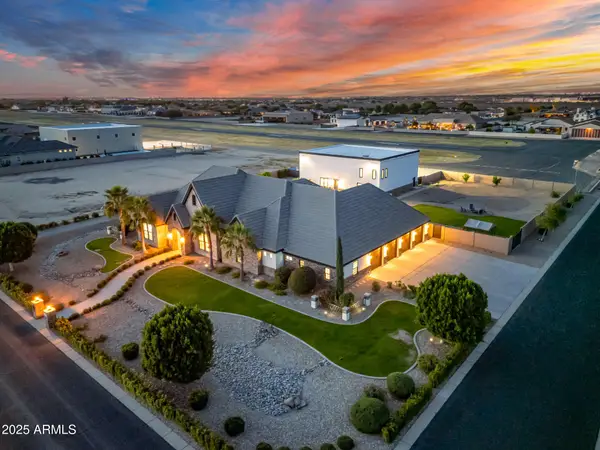 $3,200,000Active5 beds 6 baths4,462 sq. ft.
$3,200,000Active5 beds 6 baths4,462 sq. ft.21986 E Stacey Road, Queen Creek, AZ 85142
MLS# 6946598Listed by: KELLER WILLIAMS INTEGRITY FIRST - New
 $575,390Active4 beds 3 baths2,242 sq. ft.
$575,390Active4 beds 3 baths2,242 sq. ft.23113 E Saddle Way, Queen Creek, AZ 85142
MLS# 6946685Listed by: LENNAR SALES CORP - New
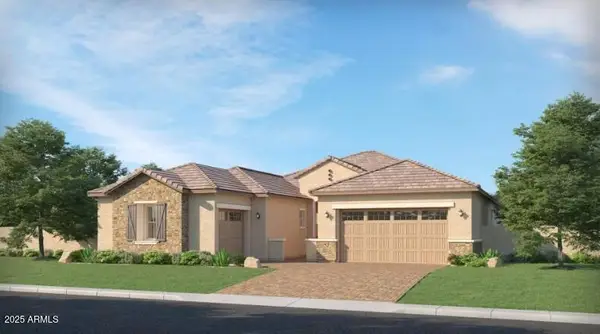 $827,740Active4 beds 3 baths3,025 sq. ft.
$827,740Active4 beds 3 baths3,025 sq. ft.23139 E Alyssa Road, Queen Creek, AZ 85142
MLS# 6946689Listed by: LENNAR SALES CORP - New
 $628,490Active4 beds 3 baths2,524 sq. ft.
$628,490Active4 beds 3 baths2,524 sq. ft.23142 E Saddle Way, Queen Creek, AZ 85142
MLS# 6946693Listed by: LENNAR SALES CORP - New
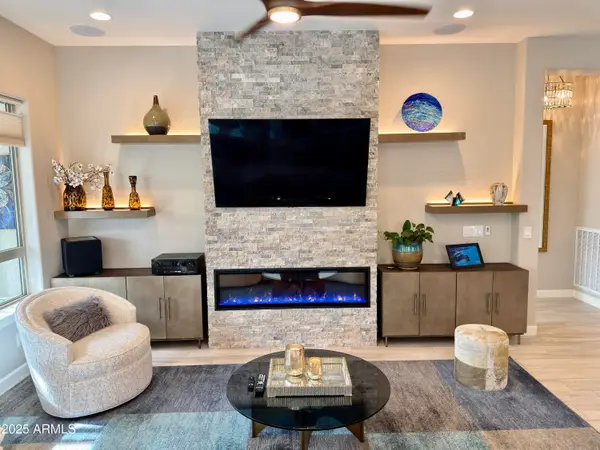 $729,000Active2 beds 3 baths2,303 sq. ft.
$729,000Active2 beds 3 baths2,303 sq. ft.829 E Snowy Farm Drive, Queen Creek, AZ 85140
MLS# 6947113Listed by: REALTY ONE GROUP
