22741 E Orchard Lane, Queen Creek, AZ 85142
Local realty services provided by:Better Homes and Gardens Real Estate S.J. Fowler
Listed by: stephanie n sandoval, david r brown
Office: homesmart lifestyles
MLS#:6951278
Source:ARMLS
Price summary
- Price:$1,099,000
About this home
Stunning Corner-Lot David Weekley Home in the Sought-After Harvest Community- This beautifully designed Tranquility model features 4-bedroom, 3.5-bathroom single-level family residence by David Weekley Homes offers the perfect blend of luxury, comfort, and functionality. Set on an view corner lot, this home boasts prime placement diagonally across from the lush greenbelt and tranquil lake and the ultimate serene backdrop to your everyday life where you can escape for walks around the lake and park. Inside, you'll find a spacious laid-out floor plan featuring:
4 generously sized bedrooms, including a luxurious owner's suite
3.5 modern bathrooms with upscale finishes
A flexible denperfect as a media room or play space or office
A dedicated flex/living area, ideal for remote work or a study zone or additional sitting room
The open-concept living space flows effortlessly from the gourmet kitchen to the great room, making entertaining a breeze. Large windows flood the home with natural light while offering picturesque views of the backyard oasis that features a sparkling heated salt pool and spa that flows into the pool with water/fire features and a custom built in BBQ that makes it perfect for entertaining.
Enjoy all the amenities Harvest has to offer, from community pools and walking trails to playgrounds and moreall just minutes from schools, shopping, and dining in Queen Creek.
Don't miss the opportunity to make this corner-lot gem your forever home.
Premium Upgrades & Custom Features
This home has been thoughtfully upgraded with high-end touches throughout, offering both elegance and functionality:
Interior / Exterior Upgrades:
Luxury Carpet
Professional WallPaper
Reverse Osmosis / Soft Water System Owned
Wood Painted Beams
White Shutters / Hunter Douglas Motorized Shades at Living Room
Epoxy Garage Floors
Floor to Ceiling Cabinets with Glass Openings at Cabinet Tops
UnderMount Lighting at Kitchen
Subway Tile at Kitchen with Pot filler
4 Car Garage
First Impressions Iron Gate at Courtyard
Professionally Landscaped Front and Back Yards
Soaking Tub at Master Bath with Floor to Ceiling Tile
Wood Bench at Master Bath
Ge Monogram Stainless Appliances - 48 Inch Built In Refrigerator
Low-maintenance Artificial Turf
Extra Large Hidden Kitchen Pantry
Double Master Bedroom Closets
Master Bedroom Windows Renewal By Anderson
This home is a Tranquility Modela standout layout that maximizes open living spaces, flexible rooms, and indoor-outdoor flow. Every detail was carefully selected to enhance comfort, beauty, and livability.
Offered in the Harvest Community, Queen Creek, AZ
Corner Location | Lake Views
Contact an agent
Home facts
- Year built:2020
- Listing ID #:6951278
- Updated:December 21, 2025 at 10:09 AM
Rooms and interior
- Bedrooms:4
- Total bathrooms:4
- Full bathrooms:3
- Half bathrooms:1
Heating and cooling
- Cooling:Programmable Thermostat
- Heating:Natural Gas
Structure and exterior
- Year built:2020
- Lot area:0.26 Acres
Schools
- High school:Crismon High School
- Middle school:Newell Barney College Preparatory School
- Elementary school:Schnepf Elementary School
Utilities
- Water:City Water
Finances and disclosures
- Price:$1,099,000
- Tax amount:$3,671
New listings near 22741 E Orchard Lane
- New
 $2,300,000Active13 Acres
$2,300,000Active13 Acres7539 W Wardance Circle, Queen Creek, AZ 85144
MLS# 6960021Listed by: KELLER WILLIAMS REALTY SONORAN LIVING - New
 $409,999Active3 beds 2 baths1,671 sq. ft.
$409,999Active3 beds 2 baths1,671 sq. ft.1374 W Alder Road, San Tan Valley, AZ 85140
MLS# 6959762Listed by: AZ SEVILLE REALTY, LLC - New
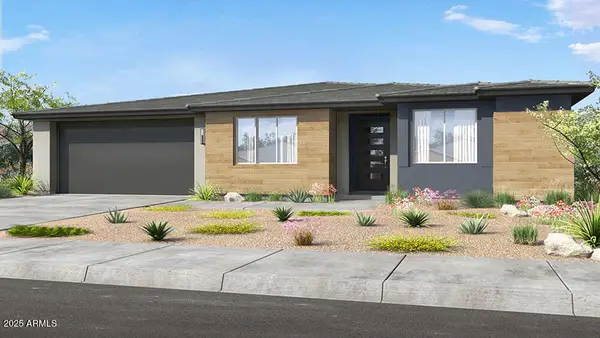 $588,888Active2 beds 3 baths2,161 sq. ft.
$588,888Active2 beds 3 baths2,161 sq. ft.1359 W Via Del Palo --, Queen Creek, AZ 85140
MLS# 6956267Listed by: WILLIAM LYON HOMES - New
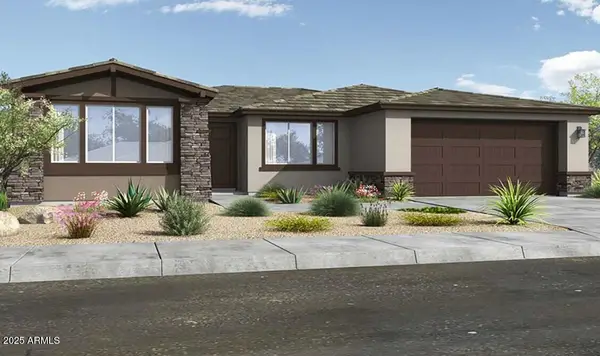 $556,439Active2 beds 3 baths1,823 sq. ft.
$556,439Active2 beds 3 baths1,823 sq. ft.1302 W Via Las Brisas --, Queen Creek, AZ 85140
MLS# 6958046Listed by: WILLIAM LYON HOMES - New
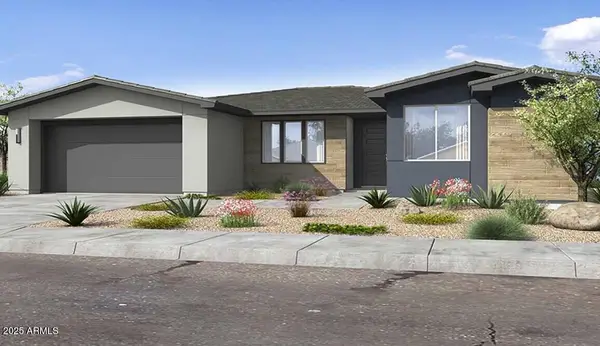 $549,922Active2 beds 3 baths1,823 sq. ft.
$549,922Active2 beds 3 baths1,823 sq. ft.1331 W Via Del Palo --, Queen Creek, AZ 85140
MLS# 6958064Listed by: WILLIAM LYON HOMES - New
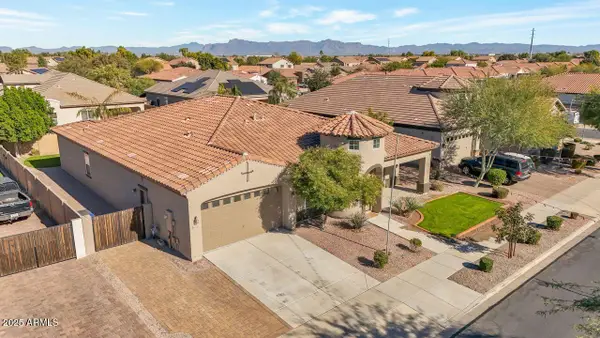 $675,000Active3 beds 3 baths2,883 sq. ft.
$675,000Active3 beds 3 baths2,883 sq. ft.22174 E Creekside Drive, Queen Creek, AZ 85142
MLS# 6959521Listed by: COLDWELL BANKER REALTY - New
 $610,000Active2 beds 3 baths2,143 sq. ft.
$610,000Active2 beds 3 baths2,143 sq. ft.1435 E Artemis Trail, Queen Creek, AZ 85140
MLS# 6959248Listed by: KELLER WILLIAMS INTEGRITY FIRST - New
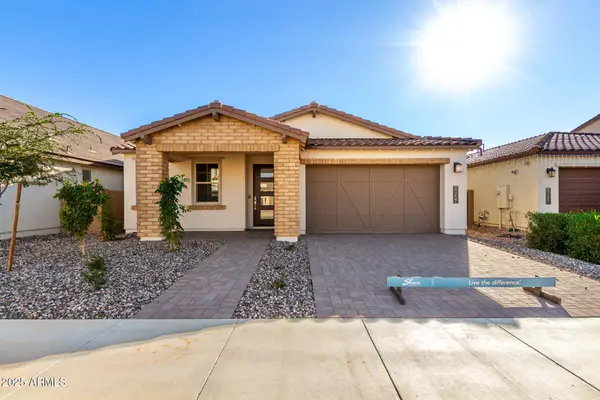 $605,682Active4 beds 3 baths2,408 sq. ft.
$605,682Active4 beds 3 baths2,408 sq. ft.21267 E Sparrow Drive, Queen Creek, AZ 85142
MLS# 6959117Listed by: HOMELOGIC REAL ESTATE - New
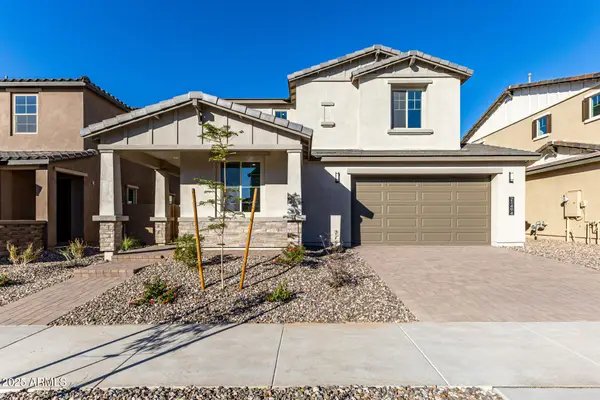 $534,018Active4 beds 3 baths2,173 sq. ft.
$534,018Active4 beds 3 baths2,173 sq. ft.21494 E Timberline Road, Queen Creek, AZ 85142
MLS# 6959130Listed by: HOMELOGIC REAL ESTATE - New
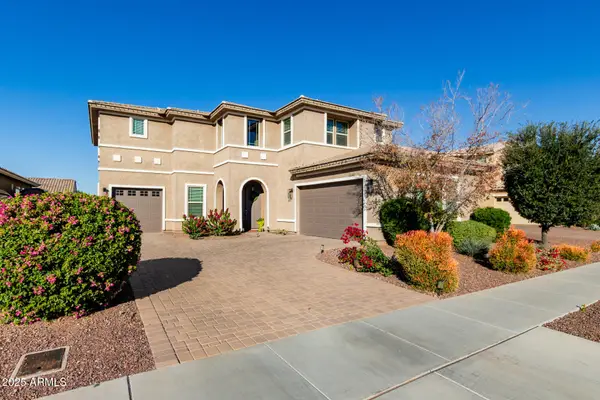 $799,999Active5 beds 5 baths3,683 sq. ft.
$799,999Active5 beds 5 baths3,683 sq. ft.20252 E Quintero Road, Queen Creek, AZ 85142
MLS# 6959082Listed by: KELLER WILLIAMS ARIZONA REALTY
