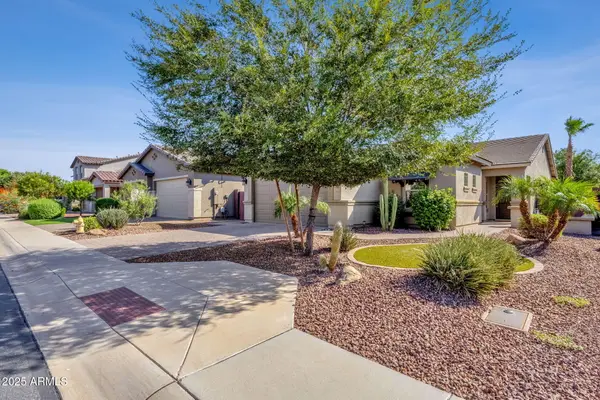23016 E Watford Drive, Queen Creek, AZ 85142
Local realty services provided by:Better Homes and Gardens Real Estate BloomTree Realty
23016 E Watford Drive,Queen Creek, AZ 85142
$615,954
- 4 Beds
- 3 Baths
- - sq. ft.
- Single family
- Pending
Listed by:tisha ferguson
Office:mattamy arizona, llc.
MLS#:6889824
Source:ARMLS
Price summary
- Price:$615,954
About this home
Brand new home, under construction in Queen Creek. Move in anticipated for approx Nov/Dec. Highly desired Desert Modern exterior style. 4 bedroom, 3.5 bathroom, plus a bonus flex room and 3 car tandem garage. Gourmet appliances include stainless gas cooktop, chimney hood, oven, microwave, and dishwasher. Upgraded 42'' white cabinets with white quartz designer countertops. Wood-look tile throughout the home and plush carpet in the bedrooms. Tiled shower at Owner's bath and 12 ft slider at great room. Home warranty included! Enjoy an amenity-rich lifestyle with community fitness center, sparkling pool and jacuzzi, pickleball courts, basketball, shaded play structures, play lawns, 2 dog parks, and more. PLEASE ASK ABOUT OUR SPECIAL FINANCE INCENTIVES!
Contact an agent
Home facts
- Year built:2025
- Listing ID #:6889824
- Updated:September 13, 2025 at 09:09 AM
Rooms and interior
- Bedrooms:4
- Total bathrooms:3
- Full bathrooms:3
Heating and cooling
- Cooling:Programmable Thermostat
- Heating:Natural Gas
Structure and exterior
- Year built:2025
- Lot area:0.15 Acres
Schools
- High school:Crismon High School
- Middle school:Newell Barney College Preparatory School
- Elementary school:Schnepf Elementary School
Utilities
- Water:City Water
Finances and disclosures
- Price:$615,954
New listings near 23016 E Watford Drive
- New
 $450,000Active3 beds 2 baths1,790 sq. ft.
$450,000Active3 beds 2 baths1,790 sq. ft.42175 N Wollemi Street, Queen Creek, AZ 85140
MLS# 6924454Listed by: KELLER WILLIAMS INTEGRITY FIRST - New
 $1,699,990Active4 beds 6 baths4,268 sq. ft.
$1,699,990Active4 beds 6 baths4,268 sq. ft.21287 E Stacey Road, Queen Creek, AZ 85142
MLS# 6924379Listed by: GENTRY REAL ESTATE - New
 $439,000Active2 beds 2 baths1,342 sq. ft.
$439,000Active2 beds 2 baths1,342 sq. ft.943 E Cobble Stone Drive, Queen Creek, AZ 85140
MLS# 6924352Listed by: RE/MAX FINE PROPERTIES - New
 $549,000Active4 beds 2 baths2,303 sq. ft.
$549,000Active4 beds 2 baths2,303 sq. ft.22472 E Sonoqui Boulevard, Queen Creek, AZ 85142
MLS# 6924247Listed by: HOMESMART - New
 $1,431,912Active4 beds 5 baths3,714 sq. ft.
$1,431,912Active4 beds 5 baths3,714 sq. ft.18133 E Silver Creek Lane, Queen Creek, AZ 85142
MLS# 6924205Listed by: DAVID WEEKLEY HOMES - New
 $1,631,113Active5 beds 6 baths4,186 sq. ft.
$1,631,113Active5 beds 6 baths4,186 sq. ft.22555 S 180th Place, Queen Creek, AZ 85142
MLS# 6924181Listed by: DAVID WEEKLEY HOMES - New
 $614,900Active4 beds 2 baths2,588 sq. ft.
$614,900Active4 beds 2 baths2,588 sq. ft.22451 E Avenida Del Valle --, Queen Creek, AZ 85142
MLS# 6924120Listed by: EXP REALTY - New
 $735,000Active4 beds 2 baths2,273 sq. ft.
$735,000Active4 beds 2 baths2,273 sq. ft.20440 E Bronco Drive, Queen Creek, AZ 85142
MLS# 6924064Listed by: WEST USA REALTY - New
 $865,000Active3 beds 3 baths2,578 sq. ft.
$865,000Active3 beds 3 baths2,578 sq. ft.106 E Orange Blossom Path, Queen Creek, AZ 85140
MLS# 6924087Listed by: REALTY EXECUTIVES ARIZONA TERRITORY - New
 $445,000Active3 beds 2 baths1,506 sq. ft.
$445,000Active3 beds 2 baths1,506 sq. ft.22461 E Camina Plata --, Queen Creek, AZ 85142
MLS# 6923926Listed by: BALBOA REALTY, LLC
