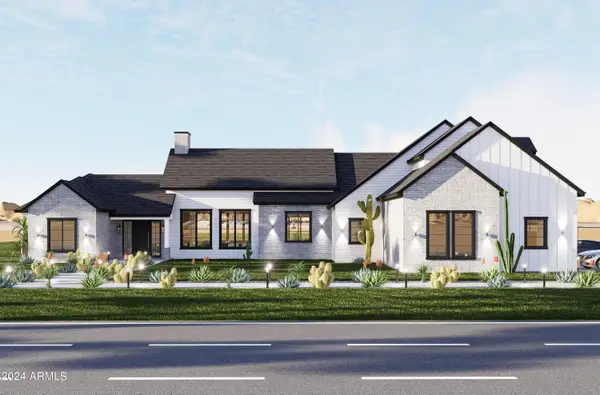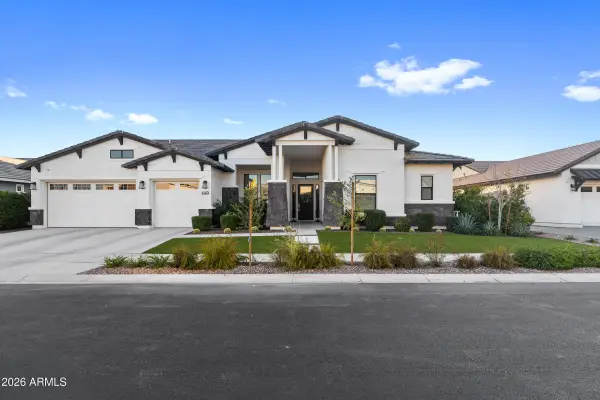24695 S 195th Way, Queen Creek, AZ 85142
Local realty services provided by:Better Homes and Gardens Real Estate BloomTree Realty
24695 S 195th Way,Queen Creek, AZ 85142
$1,599,000
- 6 Beds
- 5 Baths
- - sq. ft.
- Single family
- Pending
Listed by: michael kent, christopher c reeves
Office: re/max solutions
MLS#:6880192
Source:ARMLS
Price summary
- Price:$1,599,000
About this home
Sellers offering 1% towards closing costs, rate buydown or prepaids. You won't find a more luxurious home with this many upgrades for under $2,000,000 in all of Queen Creek!! This one-of-a-kind property stands apart from the entire Valley. Offering nearly 5,000 total square feet of sophisticated living including a main residence, separate casita, and a fully independent guest home built in 2016! This estate offers hundreds of thousands in upgrades, Including New flooring throughout ($25k), Primary bathroom Remodel (25k), Newer paint inside & out ($12k), The casita has been fully renovated, guest bathroom remodel (8k), upgraded turf in the front & back ($26k), and so much more! This home also features a 5.5 garage, 2 RV gates, and plenty of parking all situated on a sprawling 35,000 sf lot The 3,583 sf split-floorplan main home features 4 bedrooms, 3 baths, a 3-car garage, and a 344 sf casita with a private entrance is perfect for multigenerational living or guest accommodations.
The 997 sf detached guest home is a sanctuary in its own right, offering a full-size kitchen, great room, large bedroom, separate laundry, and its own patio a true retreat for extended family or guests.
Situated in the highly desirable community of Sonoqui Creek Ranch-County Park Estates, this estate provides a rare combination of space, luxury, and flexibility. The motor court, hidden behind a commercial-grade electronic gate, includes an RV parking pad a thoughtful addition for those with specialized vehicle storage needs.
The entry invites you into the main home's sophisticated interior. To the right lies a versatile sitting room or office, while a formal dining area to the left sets the scene for elegant entertaining. The home's rich architectural details, new carpets in the bedrooms, and new ceiling fans create a refined and comfortable ambiance.
The great room seamlessly transitions into the chef's kitchen a true culinary masterpiece. Here you'll find Knotty, granite countertops, a dramatic island with seating and storage, and a charming breakfast nook adorned by a reclaimed wood wall perfect for casual dining.
The master suite is a restful sanctuary featuring a $25,000 Remodel includes separate vanities, a walk-in shower, a private water closet, and a huge walk-in custom "safe room" a clever blend of luxury and practicality. The opposite side of the home comprises 3 generously sized bedrooms, 2 full bathrooms, and a well-equipped laundry room with utility sink and abundant storage.
Outside, a 500 sf covered patio provides a perfect view of the pool, spa, children's play area, and so much more, all surrounded by mature landscaping costing over $25,000. The separate guest home's 285 sf patio offers its own private refuge with stunning mountain views.
For the car enthusiast, the extended-height, length, and fully finished garages, complete with slat wall, epoxy flooring, storage, swamp coolers, and extensive cabinetry, are a dream come true.
This remarkable estate comes fully equipped with hundreds of thousands in upgrades and a range of desirable extras, including 3 refrigerators, 2 washer and dryer sets, 11 wall-mounted Smart TVs, a 12-camera security system, a charming courtyard gazebo, and a custom shed with air compressor all designed to provide a sophisticated, move-in ready lifestyle.
Contact an agent
Home facts
- Year built:2005
- Listing ID #:6880192
- Updated:November 22, 2025 at 10:05 AM
Rooms and interior
- Bedrooms:6
- Total bathrooms:5
- Full bathrooms:5
Heating and cooling
- Cooling:Ceiling Fan(s), Programmable Thermostat
- Heating:Electric
Structure and exterior
- Year built:2005
- Lot area:0.8 Acres
Schools
- High school:Queen Creek High School
- Middle school:Newell Barney College Preparatory School
- Elementary school:Queen Creek Elementary School
Utilities
- Water:City Water
- Sewer:Septic In & Connected
Finances and disclosures
- Price:$1,599,000
- Tax amount:$5,677
New listings near 24695 S 195th Way
 $2,150,000Active4 beds 5 baths4,325 sq. ft.
$2,150,000Active4 beds 5 baths4,325 sq. ft.29115 N Marchant Trace, Queen Creek, AZ 85144
MLS# 6698857Listed by: JASON MITCHELL REAL ESTATE- New
 $1,850,000Active5 beds 5 baths4,430 sq. ft.
$1,850,000Active5 beds 5 baths4,430 sq. ft.20701 E Indiana Avenue, Queen Creek, AZ 85142
MLS# 6969843Listed by: LIMITLESS REAL ESTATE - New
 $527,500Active2 beds 2 baths1,433 sq. ft.
$527,500Active2 beds 2 baths1,433 sq. ft.745 E Fruit Stand Way, Queen Creek, AZ 85140
MLS# 6969569Listed by: REALTY ONE GROUP - New
 $470,428Active3 beds 2 baths1,775 sq. ft.
$470,428Active3 beds 2 baths1,775 sq. ft.23057 E Diana Way, Queen Creek, AZ 85142
MLS# 6969620Listed by: MATTAMY ARIZONA, LLC - Open Sat, 11am to 2:30pmNew
 $649,900Active5 beds 5 baths2,767 sq. ft.
$649,900Active5 beds 5 baths2,767 sq. ft.22619 E Indiana Avenue, Queen Creek, AZ 85142
MLS# 6969346Listed by: RE/MAX FOOTHILLS - New
 $759,890Active4 beds 3 baths2,837 sq. ft.
$759,890Active4 beds 3 baths2,837 sq. ft.23089 E Alyssa Road, Queen Creek, AZ 85142
MLS# 6969108Listed by: LENNAR SALES CORP - New
 $826,840Active4 beds 3 baths2,604 sq. ft.
$826,840Active4 beds 3 baths2,604 sq. ft.23140 E Alyssa Road, Queen Creek, AZ 85142
MLS# 6969110Listed by: LENNAR SALES CORP - New
 $650,000Active3 beds 3 baths2,180 sq. ft.
$650,000Active3 beds 3 baths2,180 sq. ft.22878 E Pummelos Road, Queen Creek, AZ 85142
MLS# 6969183Listed by: SCHREINER REALTY - New
 $900,000Active4 beds 2 baths2,546 sq. ft.
$900,000Active4 beds 2 baths2,546 sq. ft.20811 E Excelsior Avenue, Queen Creek, AZ 85142
MLS# 6969190Listed by: MY HOME GROUP REAL ESTATE - New
 $479,000Active2 beds 2 baths1,433 sq. ft.
$479,000Active2 beds 2 baths1,433 sq. ft.1575 E Artemis Trail, Queen Creek, AZ 85140
MLS# 6969203Listed by: COLDWELL BANKER REALTY
