2831 W Chevelon Drive, Queen Creek, AZ 85144
Local realty services provided by:Better Homes and Gardens Real Estate BloomTree Realty
2831 W Chevelon Drive,San Tan Valley, AZ 85144
$550,000
- 4 Beds
- 3 Baths
- 2,167 sq. ft.
- Single family
- Active
Listed by: joseph pintor, rachell pintor
Office: retro real estate
MLS#:6947575
Source:ARMLS
Price summary
- Price:$550,000
- Price per sq. ft.:$253.81
- Monthly HOA dues:$158
About this home
Welcome to 2831 W Chevelon Dr — a designer-inspired dream home in Fulton Homes' Promenade community!
This stunning 4-bedroom, 3-bath, 3-car garage home is loaded with upgrades, featuring an open-concept layout, wood-look tile floors, and sleek matte black fixtures. The gourmet kitchen includes white shaker cabinets, GE Profile appliances, quartz counters, and black-and-gold lighting for a modern touch. Enjoy seamless indoor-outdoor living with a wall of glass leading to an extended covered patio — perfect for Arizona evenings.The spacious primary suite offers an extra-large spa shower, dual vanities, and walk-in closet. Additional highlights include a laundry room with sink and cabinetry, soft water and R/O systems, tankless water heater, and ceiling fans throughout. Located in the sought-after Promenade neighborhood, residents enjoy tree-lined streets, walking and biking paths, community parks and playgrounds, a large community pool, pickleball, volleyball, basketball courts, Ramadas, barbecue areas and San Tan Mountain views. Plus, you're just minutes from Queen Creek Marketplace, San Tan Flat, The Olive Mill, Press Coffee, Pecan Lake Entertainment and Schnepf Farms, all the best shopping, dining, and local favorites that make East Valley living so special. Highly upgraded, move-in ready, and perfectly located this San Tan Valley gem is the one you've been waiting for!
Contact an agent
Home facts
- Year built:2023
- Listing ID #:6947575
- Updated:February 14, 2026 at 03:50 PM
Rooms and interior
- Bedrooms:4
- Total bathrooms:3
- Full bathrooms:3
- Flooring:Carpet, Tile
- Living area:2,167 sq. ft.
Heating and cooling
- Cooling:Ceiling Fan(s), ENERGY STAR Qualified Equipment, Programmable Thermostat
- Heating:Natural Gas
Structure and exterior
- Year built:2023
- Building area:2,167 sq. ft.
- Lot area:0.16 Acres
- Lot Features:Auto Timer H2O Back, Auto Timer H2O Front, Desert Back, Desert Front, Grass Back, North/South Exposure, Sprinklers In Front, Sprinklers In Rear
- Construction Materials:Painted, Stucco
Schools
- High school:San Tan Foothills High School
- Middle school:Skyline Ranch Elementary School
- Elementary school:Skyline Ranch Elementary School
Utilities
- Water:Private Water Company
- Sewer:Sewer in & Connected
Finances and disclosures
- Price:$550,000
- Price per sq. ft.:$253.81
- Tax amount:$173 (2024)
Features and amenities
- Laundry features:Gas Dryer Hookup, Washer/Dryer Hook-up Only
- Amenities:ENERGY STAR Qualified Windows
New listings near 2831 W Chevelon Drive
- New
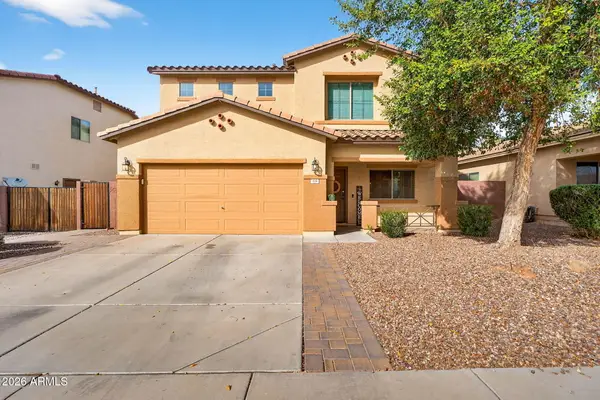 $510,000Active5 beds 3 baths2,491 sq. ft.
$510,000Active5 beds 3 baths2,491 sq. ft.118 W Dragon Tree Avenue, Queen Creek, AZ 85140
MLS# 6989562Listed by: PAK HOME REALTY - New
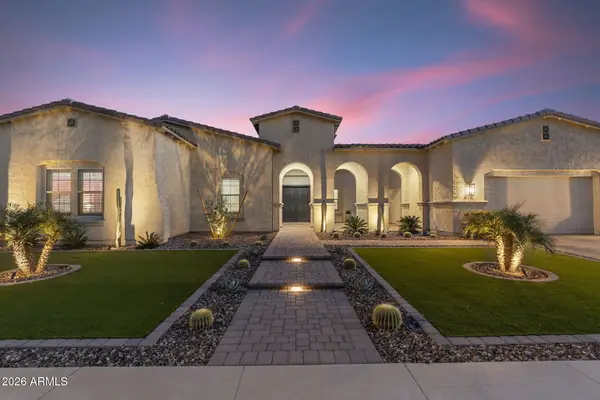 $1,750,000Active4 beds 5 baths4,371 sq. ft.
$1,750,000Active4 beds 5 baths4,371 sq. ft.18849 E Azalea Drive, Queen Creek, AZ 85142
MLS# 6989967Listed by: EXP REALTY - New
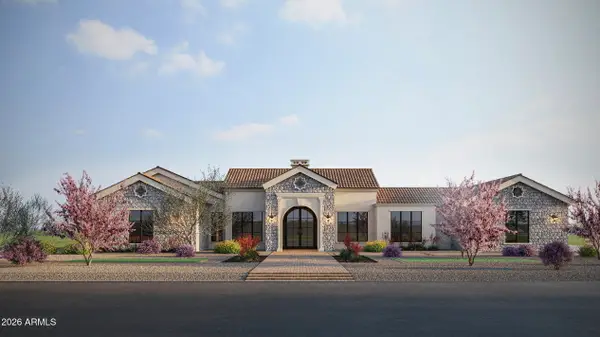 $2,900,000Active5 beds 7 baths5,553 sq. ft.
$2,900,000Active5 beds 7 baths5,553 sq. ft.10914 W Golddust Drive, Queen Creek, AZ 85144
MLS# 6989659Listed by: AXEN REALTY, LLC - New
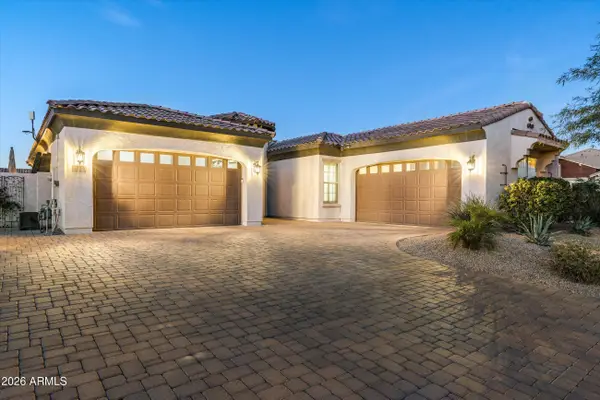 $789,900Active3 beds 3 baths2,494 sq. ft.
$789,900Active3 beds 3 baths2,494 sq. ft.22266 E Sentiero Drive, Queen Creek, AZ 85142
MLS# 6989583Listed by: WEST USA REALTY - New
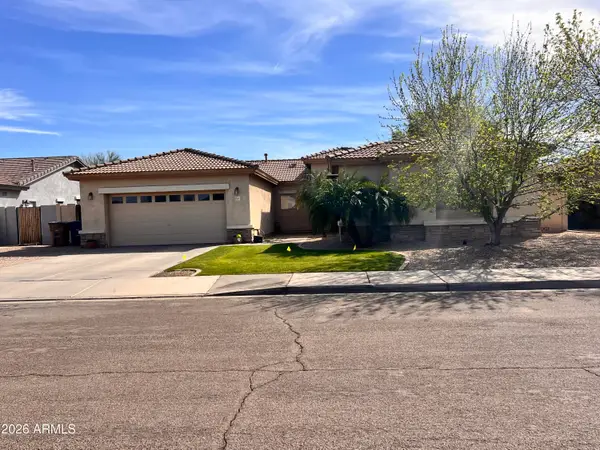 $540,000Active3 beds 2 baths2,240 sq. ft.
$540,000Active3 beds 2 baths2,240 sq. ft.21167 E Nightingale Road, Queen Creek, AZ 85142
MLS# 6989403Listed by: EXP REALTY - New
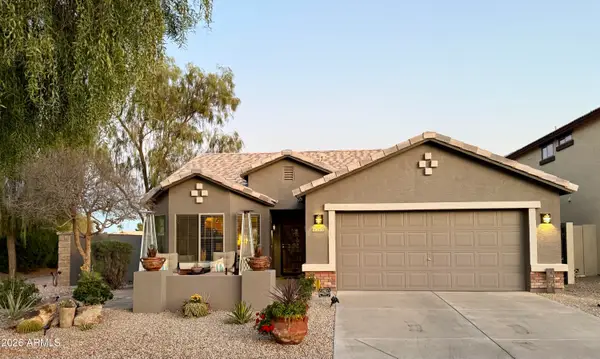 $439,000Active3 beds 2 baths1,681 sq. ft.
$439,000Active3 beds 2 baths1,681 sq. ft.22657 S 212th Street, Queen Creek, AZ 85142
MLS# 6989291Listed by: REAL BROKER - New
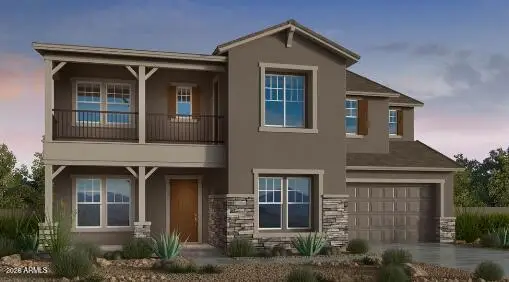 $991,736Active5 beds 5 baths4,205 sq. ft.
$991,736Active5 beds 5 baths4,205 sq. ft.19056 E Peachtree Boulevard, Queen Creek, AZ 85142
MLS# 6989218Listed by: TAYLOR MORRISON (MLS ONLY) - New
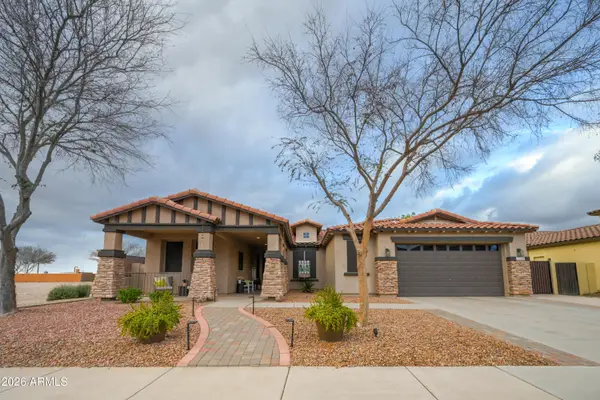 $630,000Active4 beds 2 baths2,151 sq. ft.
$630,000Active4 beds 2 baths2,151 sq. ft.21478 E Lords Way, Queen Creek, AZ 85142
MLS# 6989082Listed by: REAL BROKER - New
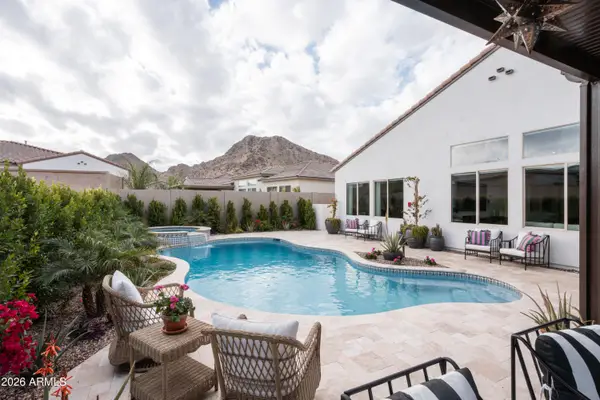 $1,100,000Active4 beds 3 baths2,831 sq. ft.
$1,100,000Active4 beds 3 baths2,831 sq. ft.4783 W Flat Iron Court, Queen Creek, AZ 85144
MLS# 6987697Listed by: AGAVE HOMES & INVESTMENTS - New
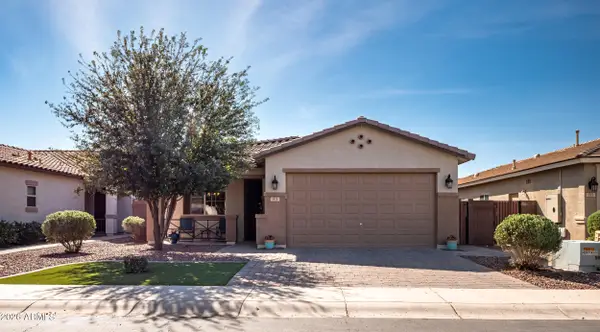 $430,000Active3 beds 2 baths1,513 sq. ft.
$430,000Active3 beds 2 baths1,513 sq. ft.903 W Sisso Tree Avenue, San Tan Valley, AZ 85140
MLS# 6989060Listed by: THE AVE COLLECTIVE

