36001 N Kennedia Lane, Queen Creek, AZ 85140
Local realty services provided by:Better Homes and Gardens Real Estate S.J. Fowler
36001 N Kennedia Lane,Queen Creek, AZ 85140
$479,000
- 2 Beds
- 2 Baths
- 1,342 sq. ft.
- Single family
- Active
Listed by:richard l ferguson
Office:coldwell banker realty
MLS#:6908599
Source:ARMLS
Price summary
- Price:$479,000
- Price per sq. ft.:$356.93
- Monthly HOA dues:$600
About this home
Discover the perfect blend of elegance and comfort with this fully furnished Muros floor plan in the exclusive Resort Collection of Encanterra Country Club. The sales price includes all furniture, accessories, and even a golf cart—making this home truly move-in ready.
Ideally located near both clubhouses, the residence enjoys a premium setting on a tranquil greenbelt with picturesque park views, offering peace and privacy just steps from world-class amenities. Inside, the open-concept design seamlessly connects the kitchen, dining, and great room. The chef's kitchen impresses with a central island, upgraded cabinetry, designer countertops, and a stylish backsplash—an inviting space for cooking, entertaining, and everyday living. A dedicated den with French doors and custom built-ins provides the perfect home office or study. The split floor plan ensures comfort and privacy, featuring a spacious owner's suite designed as a serene retreat for rest and rejuvenation.
Step outside to the east-facing backyard and enjoy the Arizona sunshine with sweeping greenbelt views, perfect for morning coffee or evening relaxation.
Thoughtfully designed and fully appointed, this residence embodies the best of refined Arizona livingwhere luxury, leisure, and lifestyle come together.
Contact an agent
Home facts
- Year built:2019
- Listing ID #:6908599
- Updated:October 03, 2025 at 03:40 PM
Rooms and interior
- Bedrooms:2
- Total bathrooms:2
- Full bathrooms:2
- Living area:1,342 sq. ft.
Heating and cooling
- Cooling:Ceiling Fan(s), Programmable Thermostat
- Heating:Natural Gas
Structure and exterior
- Year built:2019
- Building area:1,342 sq. ft.
- Lot area:0.08 Acres
Schools
- High school:Combs High School
- Middle school:J. O. Combs Middle School
- Elementary school:Ellsworth Elementary School
Utilities
- Water:City Water
Finances and disclosures
- Price:$479,000
- Price per sq. ft.:$356.93
- Tax amount:$1,958 (2024)
New listings near 36001 N Kennedia Lane
- New
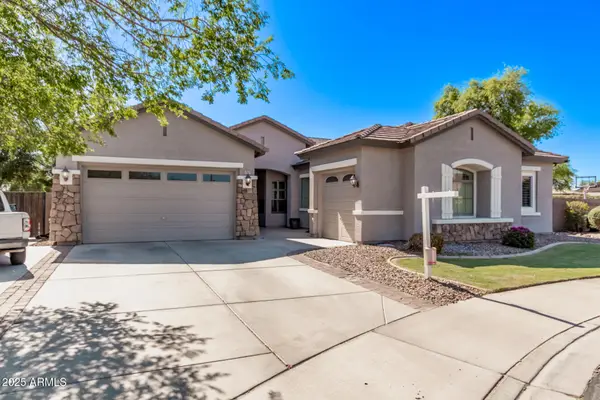 $949,000Active5 beds 4 baths4,258 sq. ft.
$949,000Active5 beds 4 baths4,258 sq. ft.19903 S 187th Drive, Queen Creek, AZ 85142
MLS# 6928266Listed by: HOMESMART LIFESTYLES - New
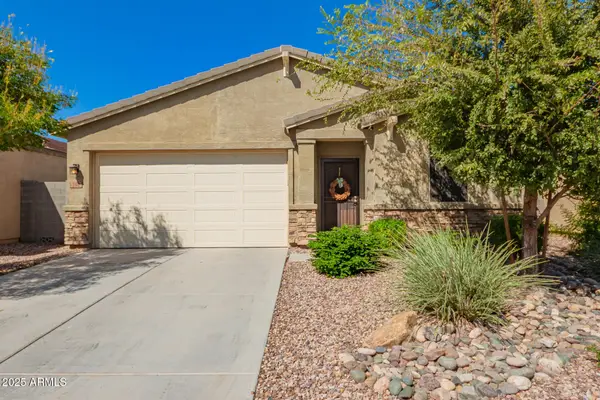 $397,500Active3 beds 2 baths2,004 sq. ft.
$397,500Active3 beds 2 baths2,004 sq. ft.392 W Tenia Trail, San Tan Valley, AZ 85140
MLS# 6928176Listed by: JK REALTY - New
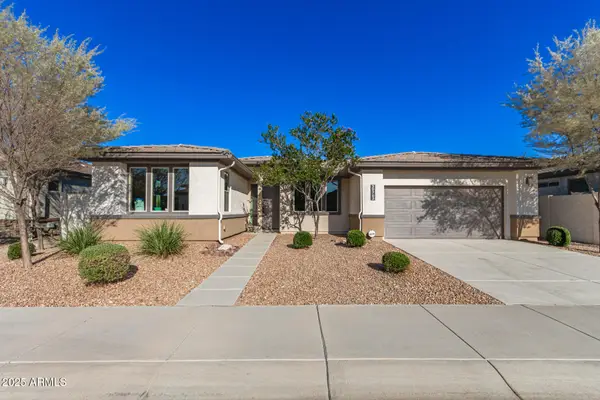 $624,900Active2 beds 3 baths1,805 sq. ft.
$624,900Active2 beds 3 baths1,805 sq. ft.39763 N Collins Lane, San Tan Valley, AZ 85140
MLS# 6928148Listed by: HOMELOGIC REAL ESTATE - New
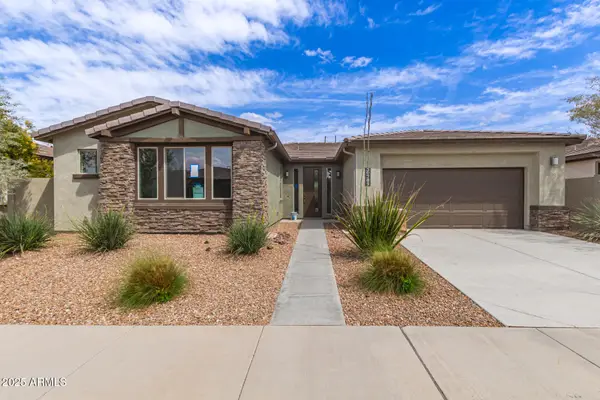 $589,900Active2 beds 3 baths2,031 sq. ft.
$589,900Active2 beds 3 baths2,031 sq. ft.39785 N Collins Lane, San Tan Valley, AZ 85140
MLS# 6928150Listed by: HOMELOGIC REAL ESTATE - New
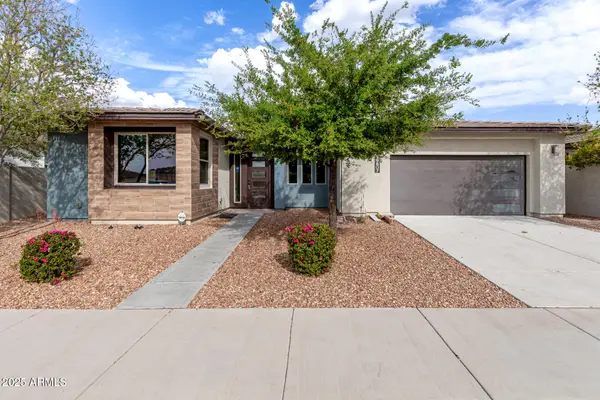 $599,900Active2 beds 3 baths2,032 sq. ft.
$599,900Active2 beds 3 baths2,032 sq. ft.39807 N Collins Lane, San Tan Valley, AZ 85140
MLS# 6928153Listed by: HOMELOGIC REAL ESTATE - New
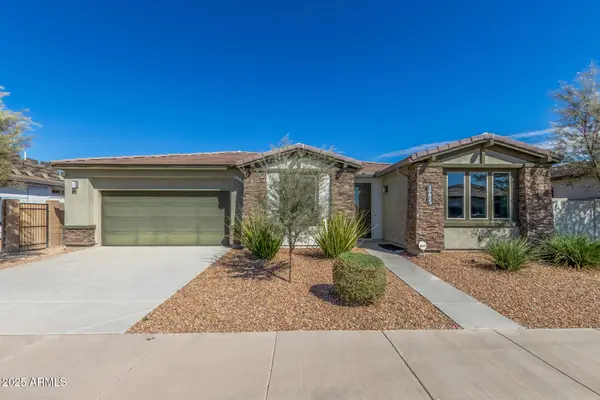 $649,900Active2 beds 3 baths2,256 sq. ft.
$649,900Active2 beds 3 baths2,256 sq. ft.39823 N Collins Lane, San Tan Valley, AZ 85140
MLS# 6928156Listed by: HOMELOGIC REAL ESTATE - New
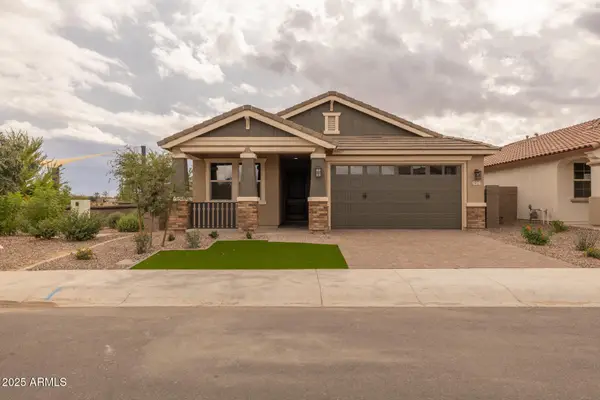 $526,357Active4 beds 3 baths1,917 sq. ft.
$526,357Active4 beds 3 baths1,917 sq. ft.35025 N Sacramento Wash Road, San Tan Valley, AZ 85144
MLS# 6927916Listed by: FULTON HOME SALES CORPORATION - New
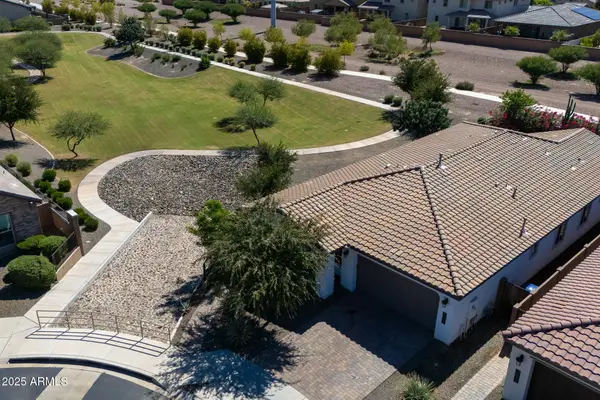 $610,000Active3 beds 3 baths2,185 sq. ft.
$610,000Active3 beds 3 baths2,185 sq. ft.20931 E Cattle Drive, Queen Creek, AZ 85142
MLS# 6927820Listed by: COMPASS - New
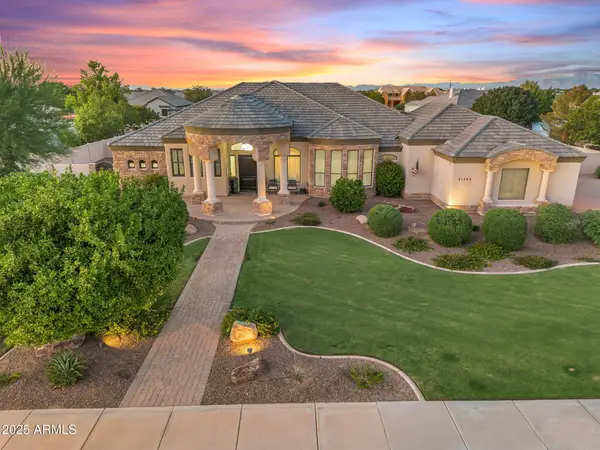 $1,350,000Active6 beds 4 baths3,568 sq. ft.
$1,350,000Active6 beds 4 baths3,568 sq. ft.21562 E Mewes Road, Queen Creek, AZ 85142
MLS# 6927796Listed by: KELLER WILLIAMS INTEGRITY FIRST - Open Sat, 10am to 12pmNew
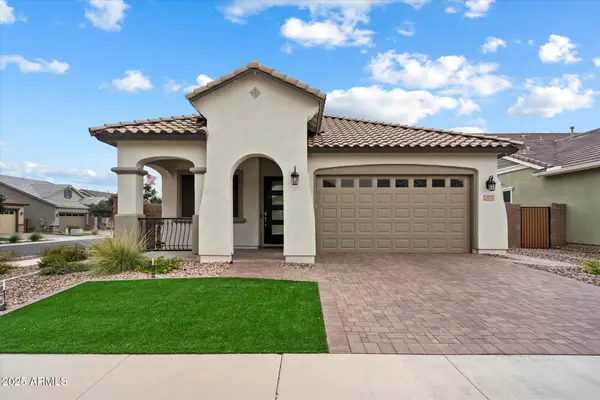 $639,000Active3 beds 2 baths1,718 sq. ft.
$639,000Active3 beds 2 baths1,718 sq. ft.20038 S 231st Street, Queen Creek, AZ 85142
MLS# 6927682Listed by: LONG REALTY OLD TOWN
