36046 N Stoneware Drive, Queen Creek, AZ 85140
Local realty services provided by:Better Homes and Gardens Real Estate S.J. Fowler
36046 N Stoneware Drive,Queen Creek, AZ 85140
$945,000
- 3 Beds
- 3 Baths
- 2,940 sq. ft.
- Single family
- Active
Listed by:thomas hormann
Office:homesmart
MLS#:6919493
Source:ARMLS
Price summary
- Price:$945,000
- Price per sq. ft.:$321.43
About this home
Sought after Alora floor plan with oversized private yard and only one neighbor. This property boasts a large welcoming courtyard that opens to a private studio / workshop. Bright great room with large windows overlook an expansive greenbelt. Adjacent to the great room is a private office with glass French doors. Gourmet kitchen with upgraded Thermador appliances, oversized center island and floor to ceiling cabinets with glass uppers. A spacious laundry room contains a sizable pantry, an abundance of cabinets as well as an appliance closet. Three HVAC units keep the home cool and comfortable. Spacious enough for hosting family and friends yet perfectly cozy for two. This home blends luxury, comfort, and privacy in an unbeatable setting. Owner is a licensed Arizona Real Estate Agent.
Contact an agent
Home facts
- Year built:2018
- Listing ID #:6919493
- Updated:September 16, 2025 at 04:42 PM
Rooms and interior
- Bedrooms:3
- Total bathrooms:3
- Full bathrooms:2
- Half bathrooms:1
- Living area:2,940 sq. ft.
Heating and cooling
- Cooling:Ceiling Fan(s), ENERGY STAR Qualified Equipment, Programmable Thermostat
- Heating:ENERGY STAR Qualified Equipment, Electric
Structure and exterior
- Year built:2018
- Building area:2,940 sq. ft.
- Lot area:0.18 Acres
Schools
- High school:Combs High School
- Middle school:J. O. Combs Middle School
- Elementary school:J. O. Combs Middle School
Utilities
- Water:City Water
Finances and disclosures
- Price:$945,000
- Price per sq. ft.:$321.43
- Tax amount:$3,896
New listings near 36046 N Stoneware Drive
- New
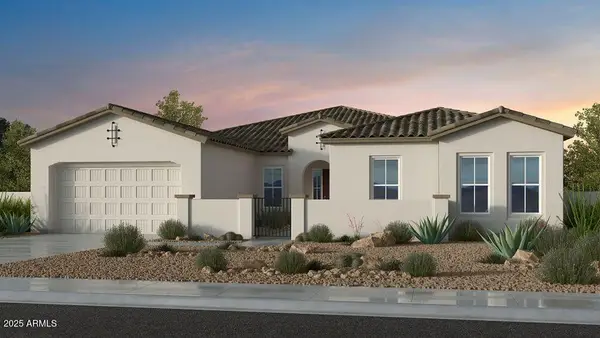 $999,954Active5 beds 4 baths3,721 sq. ft.
$999,954Active5 beds 4 baths3,721 sq. ft.18887 E Braeburn Lane, Queen Creek, AZ 85142
MLS# 6920008Listed by: TAYLOR MORRISON (MLS ONLY) - New
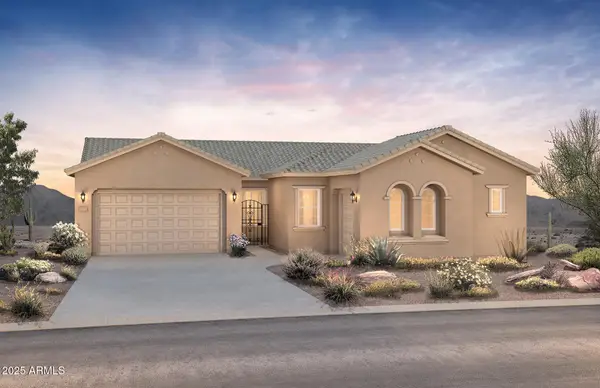 $689,990Active4 beds 3 baths2,668 sq. ft.
$689,990Active4 beds 3 baths2,668 sq. ft.22526 E Pegasus Parkway, Queen Creek, AZ 85142
MLS# 6919851Listed by: PCD REALTY, LLC 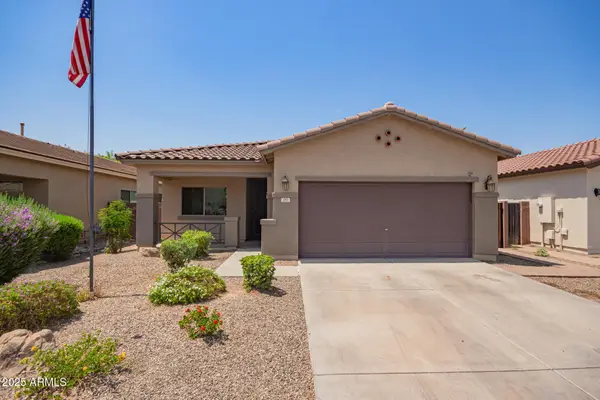 $405,000Active3 beds 2 baths1,513 sq. ft.
$405,000Active3 beds 2 baths1,513 sq. ft.281 W Dragon Tree Avenue, Queen Creek, AZ 85140
MLS# 6886933Listed by: HOMESMART LIFESTYLES- New
 $659,900Active3 beds 3 baths2,494 sq. ft.
$659,900Active3 beds 3 baths2,494 sq. ft.22219 E Cherrywood Drive, Queen Creek, AZ 85142
MLS# 6919697Listed by: REALTY ONE GROUP - New
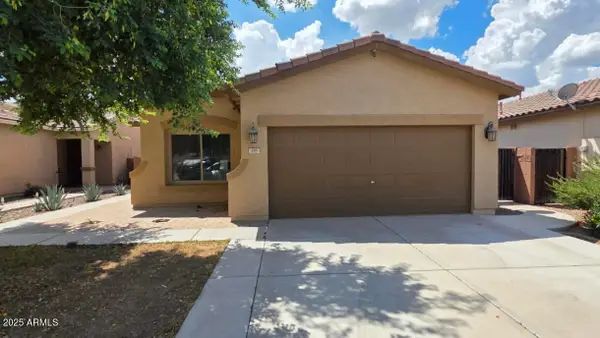 $310,000Active3 beds 2 baths1,294 sq. ft.
$310,000Active3 beds 2 baths1,294 sq. ft.199 W Reeves Avenue, San Tan Valley, AZ 85140
MLS# 6919528Listed by: H&M ARIZONA REAL ESTATE BROKERAGE, LLC - New
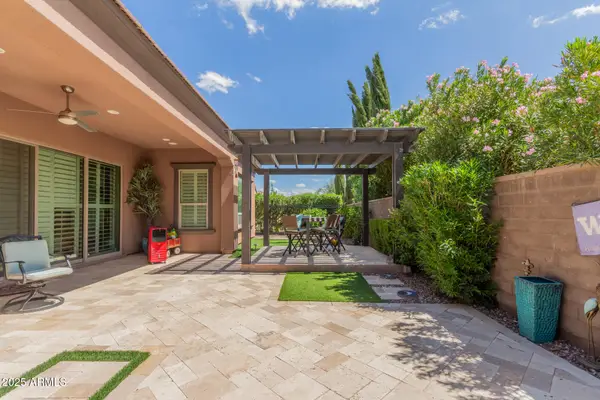 $800,000Active3 beds 3 baths2,397 sq. ft.
$800,000Active3 beds 3 baths2,397 sq. ft.1597 E Elysian Pass, Queen Creek, AZ 85140
MLS# 6919529Listed by: HOMESMART - New
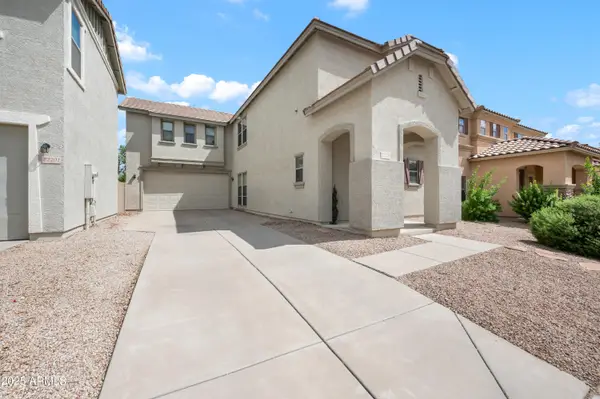 $425,000Active4 beds 3 baths2,244 sq. ft.
$425,000Active4 beds 3 baths2,244 sq. ft.22219 S 211th Way, Queen Creek, AZ 85142
MLS# 6919457Listed by: KELLER WILLIAMS INTEGRITY FIRST - New
 $1,049,900Active2 beds 3 baths2,143 sq. ft.
$1,049,900Active2 beds 3 baths2,143 sq. ft.593 E Peach Tree Street, Queen Creek, AZ 85140
MLS# 6919156Listed by: KELLER WILLIAMS INTEGRITY FIRST - New
 $640,000Active4 beds 2 baths2,255 sq. ft.
$640,000Active4 beds 2 baths2,255 sq. ft.20310 E Colt Drive, Queen Creek, AZ 85142
MLS# 6919146Listed by: GENTRY REAL ESTATE
