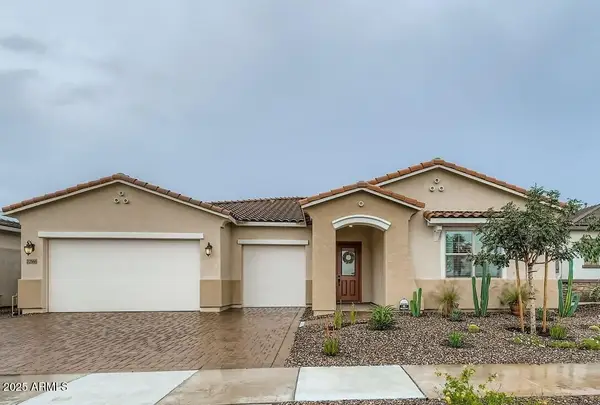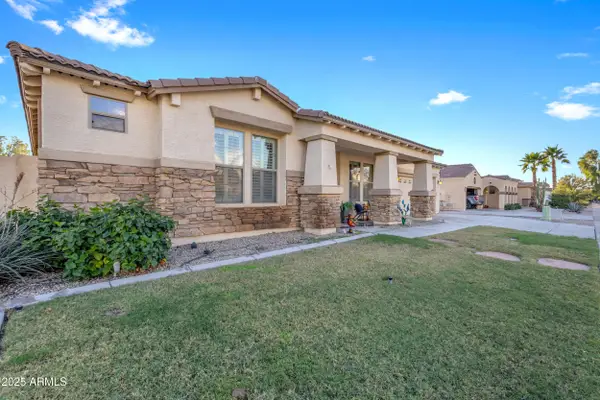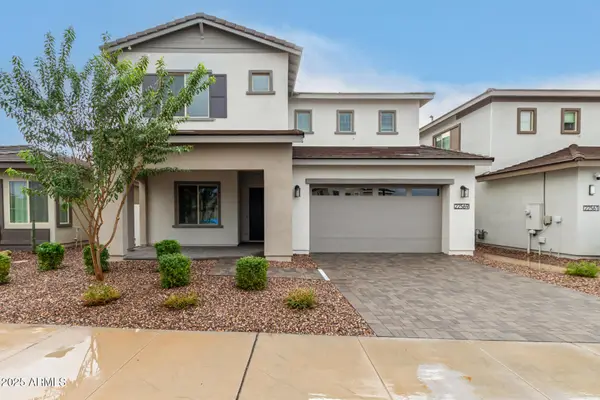429 E Veterans Way, Queen Creek, AZ 85140
Local realty services provided by:Better Homes and Gardens Real Estate BloomTree Realty
429 E Veterans Way,Queen Creek, AZ 85140
$694,000
- 2 Beds
- 2 Baths
- - sq. ft.
- Single family
- Sold
Listed by: mary fick, ryan fick
Office: realty one group
MLS#:6932529
Source:ARMLS
Sorry, we are unable to map this address
Price summary
- Price:$694,000
About this home
Welcome to Encanterra Golf & Country Club where serene golf course and lake views guide you to this like-new 2021, open-concept, move-in ready home. Showcasing desirable light & bright finishes, this perfectly located residence features upgrades throughout & a custom-designed backyard. Gourmet kitchen has gas cooktop, quartz counters, designer backsplash. Luxury plank flooring flows seamlessly through the main living areas. Through a rolling wall of glass, step outside to your meticulously crafted backyard getaway: Gas patio fireplace, two pergolas w/lighting & fans, BBQ island/bar with marble top, sparkling fountain, & Bullfrog spa all w/stacked stone surrounds - perfect for entertaining/relaxing in comfort, style & elegance. This home is one-of-a-kind. The primary suite is spacious, featuring an oversized walk-in closet, dual sinks, shower with tile to the ceiling, decorative accents, and even a convenient coffee bar! The split floor plan includes an open den and a large guest bedroom. The SmartSpace laundry room offers two built-in desk areas and abundant cabinetry. Additional highlights include a retractable patio sunscreen, water softener, reverse osmosis system, epoxy-coated garage floor, and built-in cabinets with overhead storage. Pet-friendly fenced backyard. This home is perfectly located within the community just steps from the Algarve Clubhouse where you can enjoy swimming, dining, live music, dancing, the list is endless. The community is well-known for the award-winning, private Tom Lehman designed Golf Course. It has every amenity imaginable: pickleball, tennis, bocce, state of the art health & fitness center, Alvea Spa, just to name a few. The list of community activities is never-ending: concerts, classes, social clubs, car shows, events and much more. Eateries include: La Palma (the signature restaurant, in a beautiful atmosphere with panoramic views), Bodega Wine and Café (for small plates and wine tasting), and the Solaz and Algarve pool Grills. There are four pools to enjoy. The Solaz pool sits adjacent to the golf course with stunning views. The Algarve, the adult-only pool, is perfect for a little added relaxation. Join the Fun and the Good Life at Encanterra!
Contact an agent
Home facts
- Year built:2021
- Listing ID #:6932529
- Updated:November 25, 2025 at 11:14 AM
Rooms and interior
- Bedrooms:2
- Total bathrooms:2
- Full bathrooms:2
Heating and cooling
- Cooling:Ceiling Fan(s), Programmable Thermostat
- Heating:Natural Gas
Structure and exterior
- Year built:2021
Schools
- High school:Combs High School
- Middle school:J. O. Combs Middle School
- Elementary school:Ellsworth Elementary School
Utilities
- Water:City Water
- Sewer:Sewer in & Connected
Finances and disclosures
- Price:$694,000
- Tax amount:$2,731
New listings near 429 E Veterans Way
- New
 $475,000Active4 beds 3 baths2,308 sq. ft.
$475,000Active4 beds 3 baths2,308 sq. ft.19195 E Superstition Court, Queen Creek, AZ 85142
MLS# 6951198Listed by: SERHANT. - New
 $619,990Active4 beds 4 baths2,623 sq. ft.
$619,990Active4 beds 4 baths2,623 sq. ft.22765 E Saddle Way, Queen Creek, AZ 85142
MLS# 6951082Listed by: COMPASS - New
 $775,000Active4 beds 4 baths3,603 sq. ft.
$775,000Active4 beds 4 baths3,603 sq. ft.23269 S 204th Street, Queen Creek, AZ 85142
MLS# 6951114Listed by: HOMESMART - New
 $2,499,000Active5 beds 6 baths5,909 sq. ft.
$2,499,000Active5 beds 6 baths5,909 sq. ft.20668 E Sunset Drive, Queen Creek, AZ 85142
MLS# 6951039Listed by: MAJESTIC REAL ESTATE & INVESTMENTS, INC. - New
 $485,000Active3 beds 2 baths1,942 sq. ft.
$485,000Active3 beds 2 baths1,942 sq. ft.22749 E Via De Olivos --, Queen Creek, AZ 85142
MLS# 6950679Listed by: ARIZONA HOME PRO'S - New
 $808,963Active4 beds 3 baths3,325 sq. ft.
$808,963Active4 beds 3 baths3,325 sq. ft.20721 E Via Del Oro --, Queen Creek, AZ 85142
MLS# 6950603Listed by: TAYLOR MORRISON (MLS ONLY) - New
 $705,000Active4 beds 4 baths2,956 sq. ft.
$705,000Active4 beds 4 baths2,956 sq. ft.22666 E Firestone Drive, Queen Creek, AZ 85142
MLS# 6950438Listed by: CENTURY 21 TOMA PARTNERS - New
 $650,000Active5 beds 3 baths2,985 sq. ft.
$650,000Active5 beds 3 baths2,985 sq. ft.21871 E Cherrywood Drive, Queen Creek, AZ 85142
MLS# 6950434Listed by: WEICHERT, REALTORS-HOME PRO REALTY - New
 $649,000Active4 beds 3 baths3,260 sq. ft.
$649,000Active4 beds 3 baths3,260 sq. ft.22569 E Saddle Way, Queen Creek, AZ 85142
MLS# 6950331Listed by: SMITH PREFERRED PROPERTIES - New
 $399,990Active3 beds 2 baths1,512 sq. ft.
$399,990Active3 beds 2 baths1,512 sq. ft.1502 W Hoptree Avenue, San Tan Valley, AZ 85140
MLS# 6950280Listed by: DELEX REALTY
