5341 W Judd Road, Queen Creek, AZ 85144
Local realty services provided by:Better Homes and Gardens Real Estate BloomTree Realty
5341 W Judd Road,Queen Creek, AZ 85144
$799,000
- 3 Beds
- 2 Baths
- - sq. ft.
- Single family
- Pending
Listed by: joni l ward
Office: homesmart
MLS#:6899198
Source:ARMLS
Price summary
- Price:$799,000
About this home
Extraordinary custom home on 3.3 acres with breath taking mountain views! A dream come true for lovers of privacy, entertainers, animal lovers (horses welcome) gardeners (48X24ft screened garden house) ATV riders and hiker. Beautiful SW style custom iron gate lead to entry courtyard, entry leads to great room w/ fireplace, picture windows to enjoy the private open views. Expansive gourmet Kitchen w/ gas grill, 8' wood cabinets & granite flows to the breakfast nook. 16'' ceramic tile flows throughout home. Back door opens to large covered entertainers patio with bubbling stone fountain & beautiful landscaped 97X87 fully fenced yard with berm & iron fencing. + Large SW design iron gate opens to RV hookup of water, septic & electric. Spacious living area of 2178 sq ft and 3126 Total sq ft. Office / bedroom option, on request sellers will be converted office to 3rd bedroom at no cost to buyers. Peaceful main suite features fireplace, gorgeous wide mtn views, large bath w/ jetted soaking tub, tiled & glass surround shower, 2 separated sinks & cabinets, private toilet room, walk-in closet. Live in your private desert retreat just 10 minutes to shopping, hiking, horse trails, ATV riding & State Land is just across street! Men will love the extended 936 sq ft 3 car garage with many cabinets. *** SEE attached detail sheet on the many home assets and upgrades.
Contact an agent
Home facts
- Year built:2006
- Listing ID #:6899198
- Updated:November 22, 2025 at 10:05 AM
Rooms and interior
- Bedrooms:3
- Total bathrooms:2
- Full bathrooms:2
Heating and cooling
- Cooling:Ceiling Fan(s)
- Heating:Electric, Propane
Structure and exterior
- Year built:2006
- Lot area:3.3 Acres
Schools
- High school:San Tan Foothills High School
- Middle school:San Tan Heights Elementary
- Elementary school:San Tan Heights Elementary
Finances and disclosures
- Price:$799,000
- Tax amount:$2,378
New listings near 5341 W Judd Road
- Open Sun, 11:30am to 3pmNew
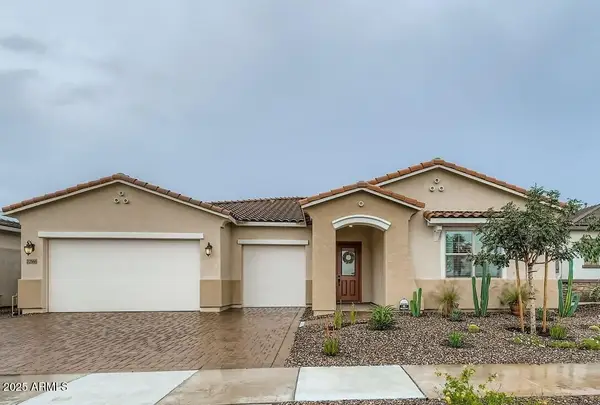 $705,000Active4 beds 4 baths2,956 sq. ft.
$705,000Active4 beds 4 baths2,956 sq. ft.22666 E Firestone Drive, Queen Creek, AZ 85142
MLS# 6950438Listed by: CENTURY 21 TOMA PARTNERS - New
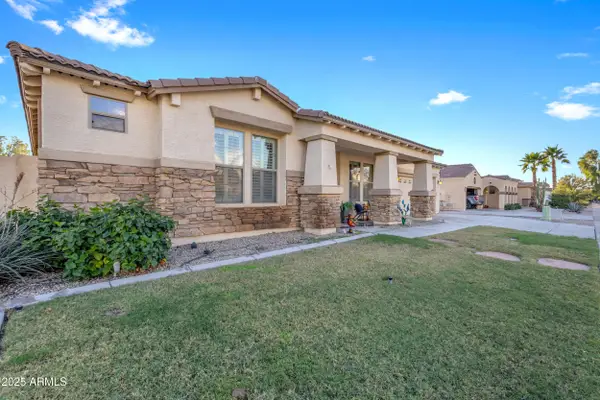 $650,000Active5 beds 3 baths2,985 sq. ft.
$650,000Active5 beds 3 baths2,985 sq. ft.21871 E Cherrywood Drive, Queen Creek, AZ 85142
MLS# 6950434Listed by: WEICHERT, REALTORS-HOME PRO REALTY - New
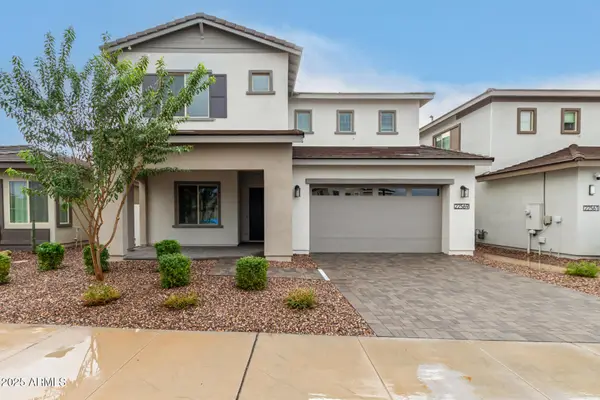 $649,000Active4 beds 3 baths3,260 sq. ft.
$649,000Active4 beds 3 baths3,260 sq. ft.22569 E Saddle Way, Queen Creek, AZ 85142
MLS# 6950331Listed by: SMITH PREFERRED PROPERTIES - Open Sat, 11am to 4pmNew
 $399,990Active3 beds 2 baths1,512 sq. ft.
$399,990Active3 beds 2 baths1,512 sq. ft.1502 W Hoptree Avenue, San Tan Valley, AZ 85140
MLS# 6950280Listed by: DELEX REALTY - New
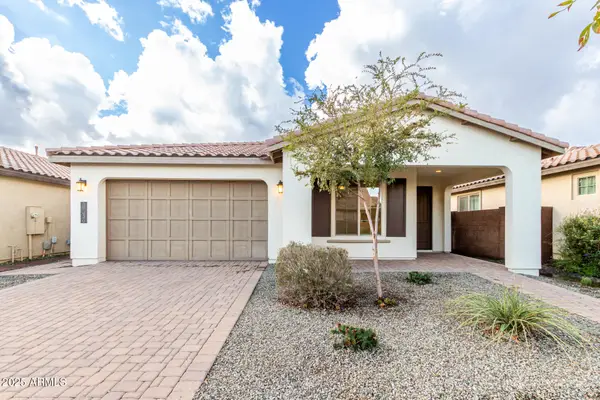 $519,000Active3 beds 3 baths2,185 sq. ft.
$519,000Active3 beds 3 baths2,185 sq. ft.19436 S 208th Place, Queen Creek, AZ 85142
MLS# 6950076Listed by: SMITH PREFERRED PROPERTIES - New
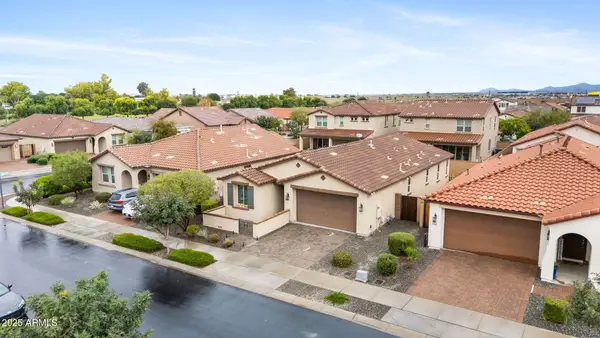 $469,900Active3 beds 2 baths1,589 sq. ft.
$469,900Active3 beds 2 baths1,589 sq. ft.20852 E Kingbird Drive, Queen Creek, AZ 85142
MLS# 6950000Listed by: RESULTS REALTY 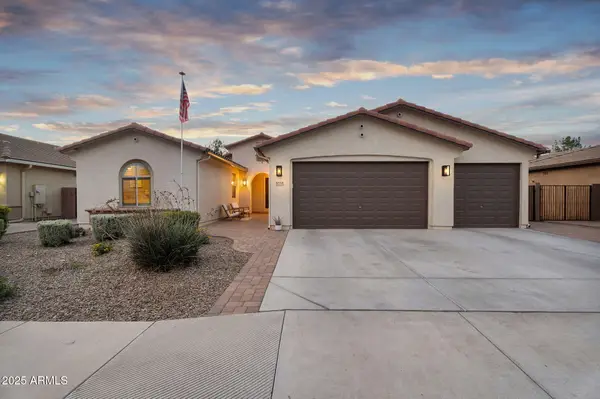 $580,000Active4 beds 2 baths2,198 sq. ft.
$580,000Active4 beds 2 baths2,198 sq. ft.41110 N Eliana Drive, Queen Creek, AZ 85140
MLS# 6944847Listed by: REAL BROKER- New
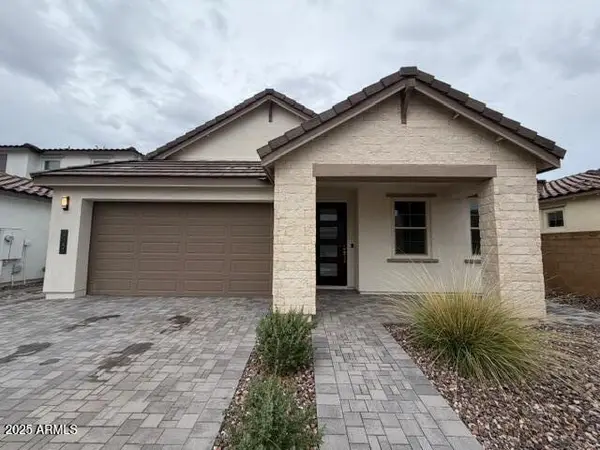 $605,000Active4 beds 3 baths2,408 sq. ft.
$605,000Active4 beds 3 baths2,408 sq. ft.21258 E Sparrow Drive, Queen Creek, AZ 85142
MLS# 6949542Listed by: REALTY ONE GROUP - New
 $869,000Active3 beds 2 baths3,025 sq. ft.
$869,000Active3 beds 2 baths3,025 sq. ft.20978 E Camacho Court, Queen Creek, AZ 85142
MLS# 6949444Listed by: UPSIDE REAL ESTATE - Open Sat, 10am to 2pmNew
 $1,875,000Active4 beds 5 baths4,511 sq. ft.
$1,875,000Active4 beds 5 baths4,511 sq. ft.20546 E Indiana Avenue, Queen Creek, AZ 85142
MLS# 6949422Listed by: HOMESMART
