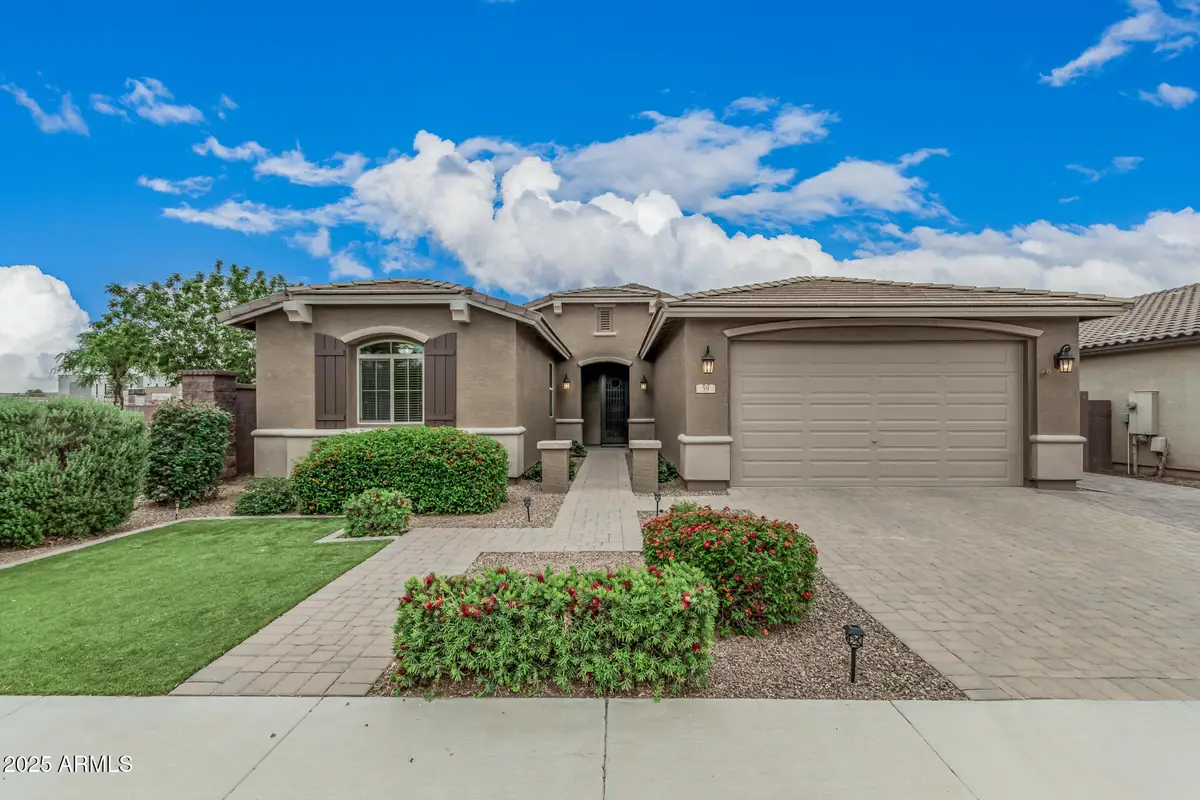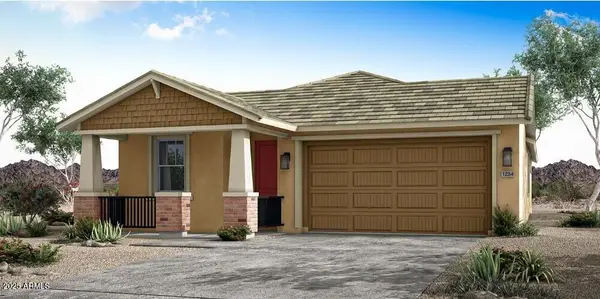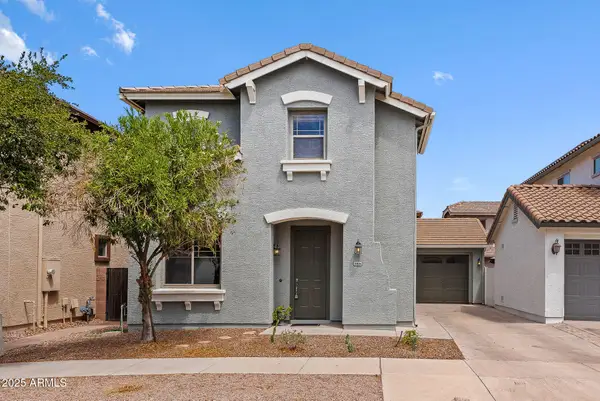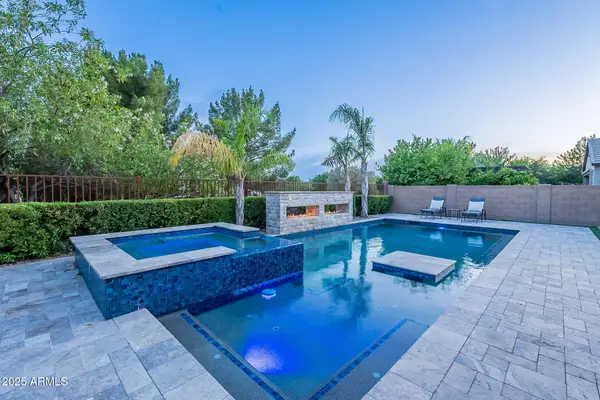59 W Hackberry Avenue, Queen Creek, AZ 85140
Local realty services provided by:Better Homes and Gardens Real Estate S.J. Fowler



Listed by:matthew g murray
Office:realty one group
MLS#:6852132
Source:ARMLS
Price summary
- Price:$564,990
- Price per sq. ft.:$256.93
- Monthly HOA dues:$197
About this home
CORNER LOT w/ POOL! Up to $5k towards RATE BUY-DOWN!* 3-car tandem garage! Become greeted with great curb appeal and lush landscaping. Inside, arched doorways, tile and carpet flooring with neutral tones create a warm ambiance. The kitchen features recessed lighting, pendant accents, Maple cabinetry, granite counters, tile backsplash, SS appliances, and a breakfast bar. Sliding doors offer easy access to your private oasis! The perfect sized backyard is where all your guests will want to retreat, with large pool and fun gazebo/bar! The spacious primary suite includes a great walk-in closet, double sinks, and separate shower and tub. A perfect blend of comfort and style! Beautifully kept from floor to ceiling, homes this great do not last! See it today! The backyard provides everything you could need for year-round entertaining, the covered patio is perfect for enjoying a peaceful time, and the sparkling pool is ideal for hot summer days, there is also a lovely pergola with an outdoor kitchen with a built-in BBQ for fantastic gatherings! Whatever you want to do, this home has got you covered! Come see it now!
Contact an agent
Home facts
- Year built:2016
- Listing Id #:6852132
- Updated:August 19, 2025 at 03:13 PM
Rooms and interior
- Bedrooms:3
- Total bathrooms:2
- Full bathrooms:2
- Living area:2,199 sq. ft.
Heating and cooling
- Cooling:Ceiling Fan(s), ENERGY STAR Qualified Equipment, Programmable Thermostat
- Heating:ENERGY STAR Qualified Equipment, Natural Gas
Structure and exterior
- Year built:2016
- Building area:2,199 sq. ft.
- Lot area:0.17 Acres
Schools
- High school:Combs High School
- Middle school:J. O. Combs Middle School
- Elementary school:Ranch Elementary School
Utilities
- Water:City Water
Finances and disclosures
- Price:$564,990
- Price per sq. ft.:$256.93
- Tax amount:$2,152 (2024)
New listings near 59 W Hackberry Avenue
- New
 $634,900Active4 beds 3 baths3,033 sq. ft.
$634,900Active4 beds 3 baths3,033 sq. ft.62 W Hackberry Avenue, San Tan Valley, AZ 85140
MLS# 6907592Listed by: 4:10 REAL ESTATE, LLC - New
 $499,000Active4 beds 2 baths2,038 sq. ft.
$499,000Active4 beds 2 baths2,038 sq. ft.22309 E Via Del Rancho Road, Queen Creek, AZ 85142
MLS# 6907613Listed by: QUEEN CREEK REAL ESTATE - New
 $682,649Active4 beds 3 baths2,474 sq. ft.
$682,649Active4 beds 3 baths2,474 sq. ft.20732 E Arroyo Verde Drive, Queen Creek, AZ 85142
MLS# 6907561Listed by: TAYLOR MORRISON (MLS ONLY) - New
 $549,900Active3 beds 3 baths2,165 sq. ft.
$549,900Active3 beds 3 baths2,165 sq. ft.3276 W San Cristobal Road, San Tan Valley, AZ 85144
MLS# 6907570Listed by: FULTON HOME SALES CORPORATION - New
 $504,999Active4 beds 3 baths2,672 sq. ft.
$504,999Active4 beds 3 baths2,672 sq. ft.21852 S 215th Way, Queen Creek, AZ 85142
MLS# 6907278Listed by: KELLER WILLIAMS REALTY PHOENIX - New
 $534,890Active3 beds 3 baths1,858 sq. ft.
$534,890Active3 beds 3 baths1,858 sq. ft.990 W Finch Drive, Queen Creek, AZ 85140
MLS# 6907009Listed by: WOODSIDE HOMES SALES AZ, LLC - New
 $575,000Active4 beds 3 baths2,308 sq. ft.
$575,000Active4 beds 3 baths2,308 sq. ft.23078 E Calle De Flores --, Queen Creek, AZ 85142
MLS# 6907016Listed by: MY HOME GROUP REAL ESTATE - New
 $439,900Active3 beds 3 baths1,894 sq. ft.
$439,900Active3 beds 3 baths1,894 sq. ft.18836 E Swan Drive, Queen Creek, AZ 85142
MLS# 6906865Listed by: WEST USA REALTY - New
 $908,000Active4 beds 4 baths3,194 sq. ft.
$908,000Active4 beds 4 baths3,194 sq. ft.22255 E Quintero Road, Queen Creek, AZ 85142
MLS# 6906866Listed by: SERHANT. - New
 $549,900Active4 beds 4 baths2,438 sq. ft.
$549,900Active4 beds 4 baths2,438 sq. ft.23024 E Quintero Road, Queen Creek, AZ 85142
MLS# 6906757Listed by: KELLER WILLIAMS REALTY SONORAN LIVING
