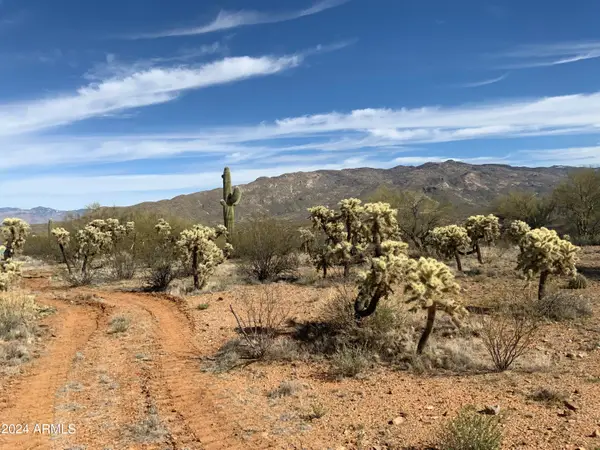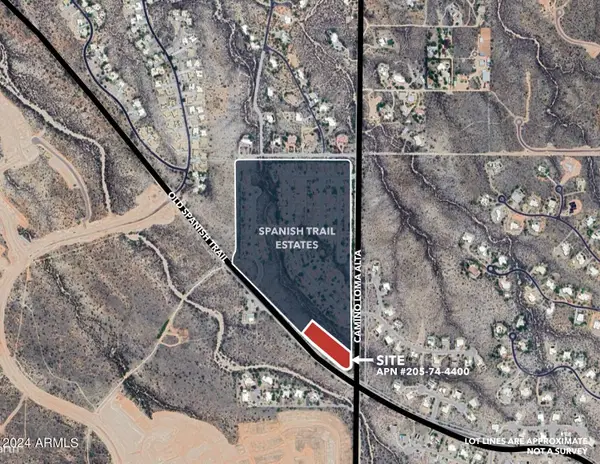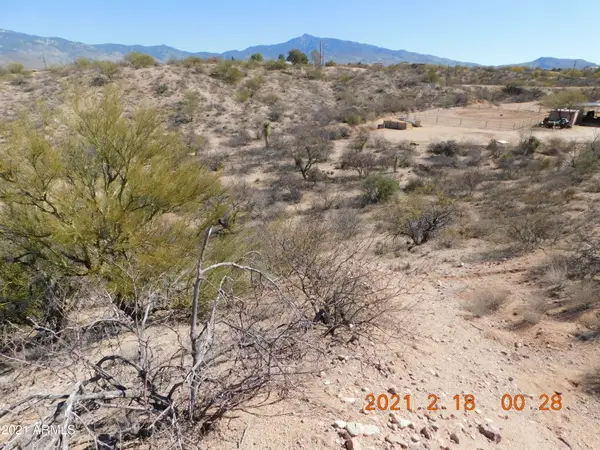8071 S Bentgrass Lane, Rincon Valley, AZ 85747
Local realty services provided by:Better Homes and Gardens Real Estate BloomTree Realty
Listed by:jesse lapham
Office:realty executives arizona territory
MLS#:6877670
Source:ARMLS
Price summary
- Price:$520,000
- Price per sq. ft.:$238.2
- Monthly HOA dues:$80.67
About this home
Wake up every day to sunrise views over the Rincon Mountains and end your evenings in a backyard built for relaxation. This beautifully upgraded 3-bedroom, 2-bath home blends modern comfort with rare features you won't find anywhere else.
Inside, the open layout shines with quartz countertops, sleek cabinetry, and natural light that makes every space feel inviting. The 4-bay tandem garage is a true standout — perfect for cars, outdoor toys, tools, or a home workshop.
Located in the highly rated Vail School District, this move-in-ready home offers both everyday convenience and a lifestyle worth celebrating. Whether it's sipping coffee with the sunrise or unwinding in the evening glow of the desert, Bentgrass Lane is the perfect backdrop for the way you want to live.
Contact an agent
Home facts
- Year built:2024
- Listing ID #:6877670
- Updated:August 24, 2025 at 03:19 PM
Rooms and interior
- Bedrooms:3
- Total bathrooms:2
- Full bathrooms:2
- Living area:2,183 sq. ft.
Heating and cooling
- Cooling:Ceiling Fan(s)
- Heating:Ceiling, Natural Gas
Structure and exterior
- Year built:2024
- Building area:2,183 sq. ft.
- Lot area:0.28 Acres
Schools
- High school:Mica Mountain High
- Middle school:Old Vail Middle School
- Elementary school:Ocotillo Ridge Elementary
Utilities
- Water:Private Water Company
Finances and disclosures
- Price:$520,000
- Price per sq. ft.:$238.2
- Tax amount:$1,058 (2024)
New listings near 8071 S Bentgrass Lane
 $665,000Active4 beds 3 baths2,599 sq. ft.
$665,000Active4 beds 3 baths2,599 sq. ft.12766 E Prairie Aster Lane, Tucson, AZ 85747
MLS# 6913898Listed by: LPT REALTY, LLC $975,000Pending4 beds 3 baths3,352 sq. ft.
$975,000Pending4 beds 3 baths3,352 sq. ft.7770 S Camino Mirlo --, Tucson, AZ 85747
MLS# 6895122Listed by: THE AGENCY $2,600,000Active40 Acres
$2,600,000Active40 Acres12300 E Old Spanish Trail, Tucson, AZ 85747
MLS# 6665176Listed by: HOMESMART $4,900,000Active14 beds 16 baths14,462 sq. ft.
$4,900,000Active14 beds 16 baths14,462 sq. ft.14545 E Rincon Creek Ranch Road, Tucson, AZ 85747
MLS# 6710405Listed by: CLAYTON REALTY $490,000Pending2.6 Acres
$490,000Pending2.6 Acres2acres E Old Spanish Trail, Tucson, AZ 85747
MLS# 6715510Listed by: J VINCENT COMPANY $130,000Active3 Acres
$130,000Active3 Acres14215 E Avenida Elena -- #00042, Tucson, AZ 85747
MLS# 6368504Listed by: PEPPER REALTY
