1061 E Poncho Lane, San Tan Valley, AZ 85143
Local realty services provided by:Better Homes and Gardens Real Estate BloomTree Realty
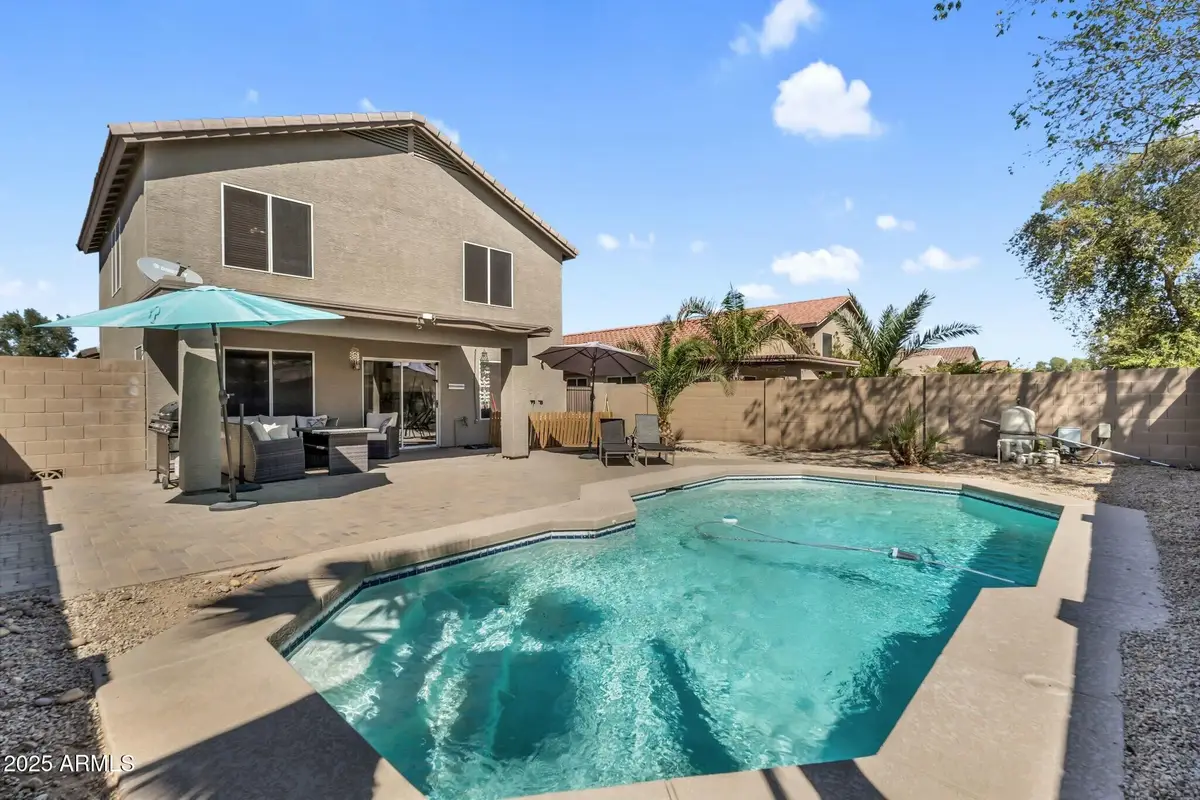
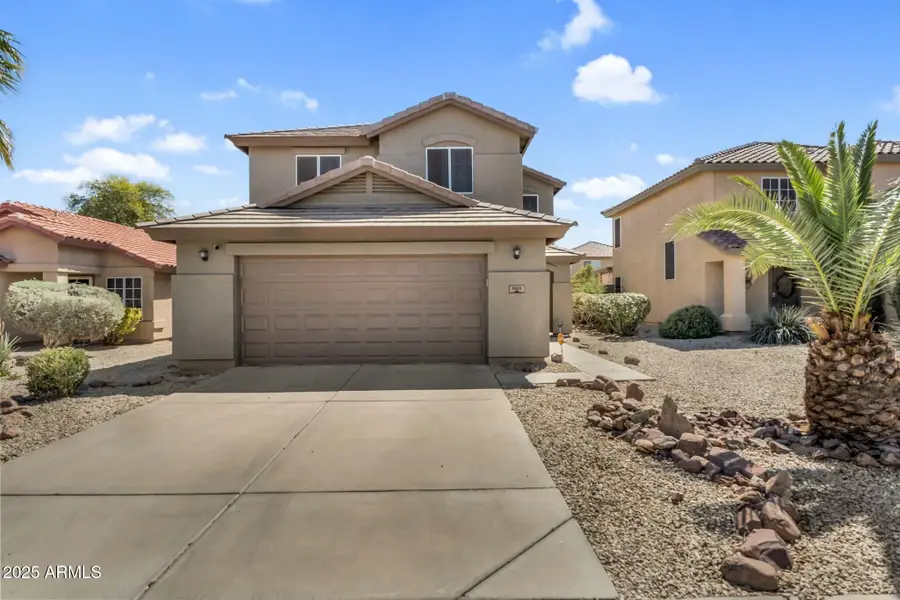
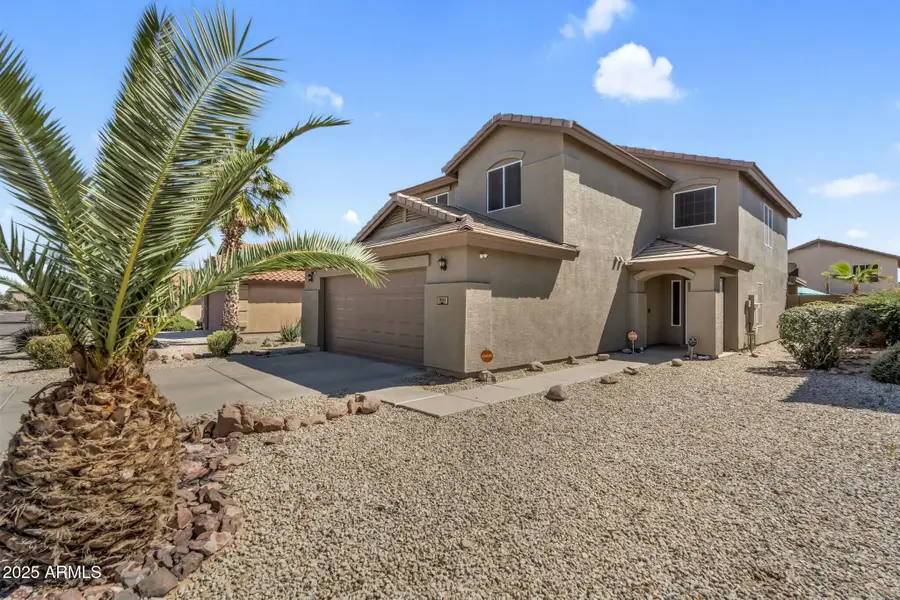
1061 E Poncho Lane,San Tan Valley, AZ 85143
$445,000
- 4 Beds
- 3 Baths
- 2,337 sq. ft.
- Single family
- Active
Listed by:amy pender
Office:real broker
MLS#:6839050
Source:ARMLS
Price summary
- Price:$445,000
- Price per sq. ft.:$190.42
- Monthly HOA dues:$79.33
About this home
This beautiful 4-bedroom, 3-bath home is packed with modern upgrades and ready for you! Step inside to find a bright and open layout that creates an airy, inviting atmosphere. You'll also discover brand-new flooring just installed, adding a fresh and contemporary touch. Enjoy the upgraded granite countertops and cabinets in the kitchen. The spacious layout offers a full bedroom and bath on the lower level, and a large loft upstairs perfect for a game room or extra living space. The oversized garage provides plenty of storage, while the beautiful pool and paver patio create an inviting outdoor oasis—perfect for entertaining guests or relaxing during warm evenings. Other recent updates include newer A/C units (less than 5 years old) and a brand-new water heater, offering peace of mind and efficiency. This home is conveniently located near shopping, dining, and major job centersand just minutes away from all the new shops and dining options at Vineyard Towne Center. Ideally located near the brand-new Sprouts and Target coming soon, as well as popular spots like Olive Mill, Schnepf Farms, and more, you'll have everything you need just minutes away. With its move-in-ready condition, prime location, and adaptable layout, this home offers a lifestyle of ease and opportunity. Don't miss your chance to own this incredible property in one of San Tan Valley's most sought-after areas!
Contact an agent
Home facts
- Year built:2005
- Listing Id #:6839050
- Updated:July 31, 2025 at 02:50 PM
Rooms and interior
- Bedrooms:4
- Total bathrooms:3
- Full bathrooms:3
- Living area:2,337 sq. ft.
Heating and cooling
- Cooling:Ceiling Fan(s), Programmable Thermostat
- Heating:Electric
Structure and exterior
- Year built:2005
- Building area:2,337 sq. ft.
- Lot area:0.12 Acres
Schools
- High school:Poston Butte High School
- Middle school:Skyline Ranch Elementary School
- Elementary school:Skyline Ranch Elementary School
Utilities
- Water:Private Water Company
Finances and disclosures
- Price:$445,000
- Price per sq. ft.:$190.42
- Tax amount:$1,259 (2024)
New listings near 1061 E Poncho Lane
- New
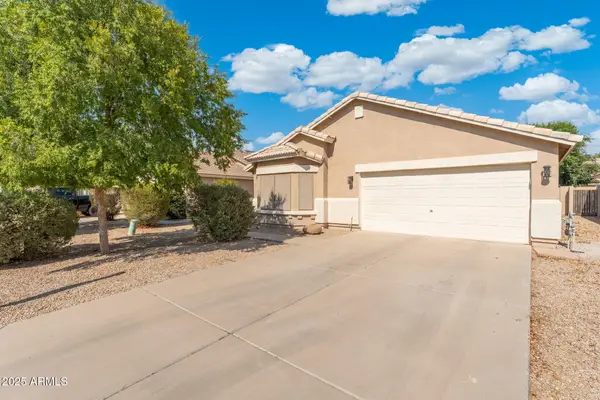 $375,000Active3 beds 2 baths1,677 sq. ft.
$375,000Active3 beds 2 baths1,677 sq. ft.39837 N Manetti Street, San Tan Valley, AZ 85140
MLS# 6905834Listed by: KELLER WILLIAMS INTEGRITY FIRST - New
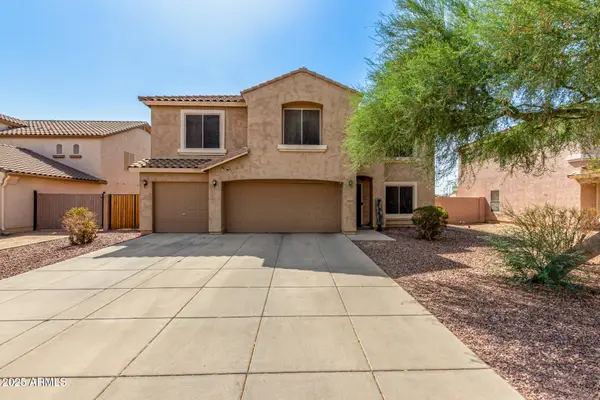 $375,000Active5 beds 3 baths3,736 sq. ft.
$375,000Active5 beds 3 baths3,736 sq. ft.28510 N Obsidian Drive, San Tan Valley, AZ 85143
MLS# 6905697Listed by: REAL BROKER - New
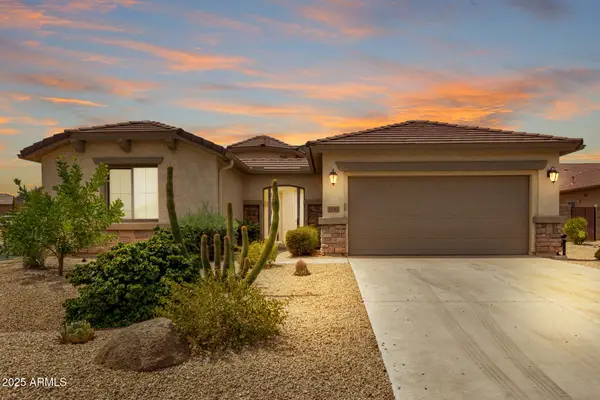 $470,000Active2 beds 2 baths1,897 sq. ft.
$470,000Active2 beds 2 baths1,897 sq. ft.1189 W Cutleaf Circle, San Tan Valley, AZ 85143
MLS# 6905698Listed by: LPT REALTY, LLC - New
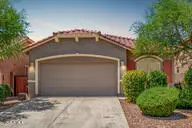 $420,000Active4 beds 2 baths1,805 sq. ft.
$420,000Active4 beds 2 baths1,805 sq. ft.36890 N Coronado Lane, San Tan Valley, AZ 85140
MLS# 6905707Listed by: RE/MAX ALLIANCE GROUP - New
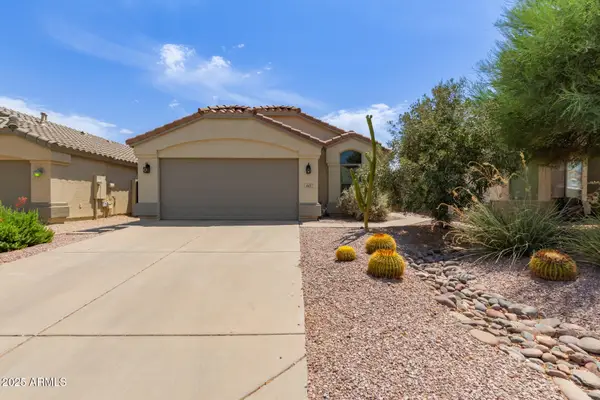 $349,900Active3 beds 2 baths1,437 sq. ft.
$349,900Active3 beds 2 baths1,437 sq. ft.663 E Daniella Drive, San Tan Valley, AZ 85140
MLS# 6905670Listed by: HOMESMART LIFESTYLES - New
 $440,000Active4 beds 2 baths2,215 sq. ft.
$440,000Active4 beds 2 baths2,215 sq. ft.35195 N Thurber Road, San Tan Valley, AZ 85144
MLS# 6905616Listed by: BERKSHIRE HATHAWAY HOMESERVICES ARIZONA PROPERTIES - New
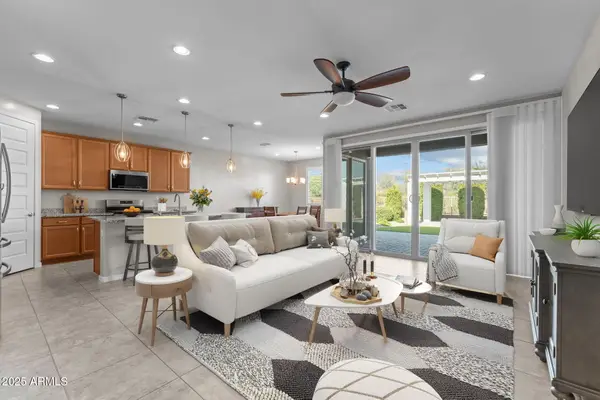 $499,900Active3 beds 3 baths1,952 sq. ft.
$499,900Active3 beds 3 baths1,952 sq. ft.36795 N Bristlecone Drive, San Tan Valley, AZ 85140
MLS# 6905596Listed by: SERHANT. - New
 $369,000Active3 beds 2 baths1,554 sq. ft.
$369,000Active3 beds 2 baths1,554 sq. ft.30839 N Royal Oak Way, San Tan Valley, AZ 85143
MLS# 6905599Listed by: REALTY ONE GROUP - New
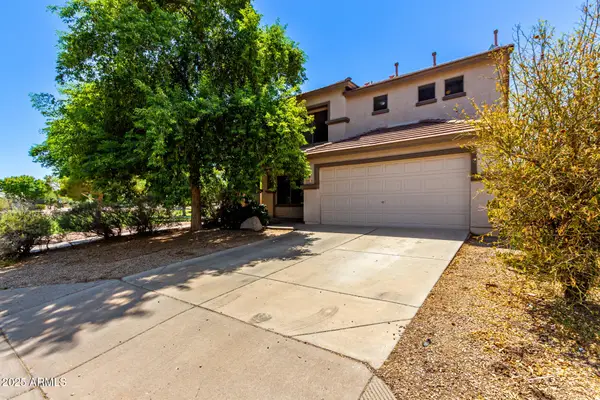 $365,000Active4 beds 3 baths2,561 sq. ft.
$365,000Active4 beds 3 baths2,561 sq. ft.39538 N George Way, San Tan Valley, AZ 85140
MLS# 6905570Listed by: UNITED REAL ESTATE SPECIALISTS - New
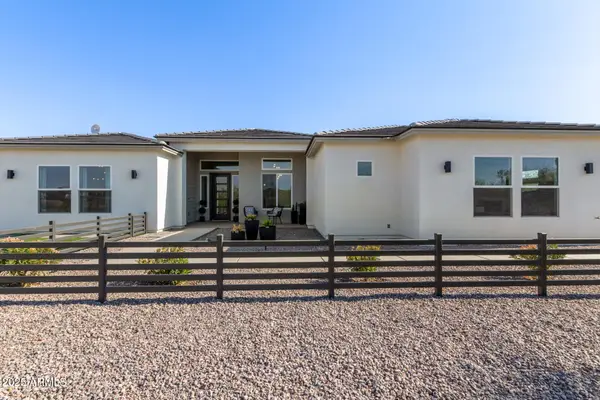 $869,000Active5 beds 5 baths3,124 sq. ft.
$869,000Active5 beds 5 baths3,124 sq. ft.3555 W Hummingbird Lane, San Tan Valley, AZ 85144
MLS# 6905549Listed by: EXP REALTY
