1120 W Desert Hollow Drive, San Tan Valley, AZ 85143
Local realty services provided by:Better Homes and Gardens Real Estate BloomTree Realty
1120 W Desert Hollow Drive,San Tan Valley, AZ 85143
$390,000
- 4 Beds
- 2 Baths
- - sq. ft.
- Single family
- Pending
Listed by:tre smith
Office:keller williams integrity first
MLS#:6887190
Source:ARMLS
Price summary
- Price:$390,000
About this home
Welcome to 1120 W Desert Hollow Drive, a beautifully maintained single story home located in the heart of San Tan Valley's desirable Skyline Ranch community. This spacious 4 bedroom, 2 bathroom residence offers just under 2,000 square feet of thoughtfully designed living space on a 6,000 sq ft lot. The home features a bright, open concept layout with two separate living areas, providing plenty of room to relax, entertain, or work from home. The kitchen is the heart of the home, complete with granite countertops, a large island, walk in pantry, ample cabinetry, and brand new appliances, ideal for cooking and gathering with friends and family.
Tile flooring flows through the main living spaces for easy maintenance, while the bedrooms are outfitted with plush new carpet for added comfort. The generous primary suite offers a peaceful retreat with a double vanity, separate shower and soaking tub, and a walk-in closet. Step outside to a covered patio and low maintenance desert landscaping, perfect for enjoying Arizona's beautiful weather year round.
Additional highlights include 9-foot ceilings, an attached two car garage with built-in storage, a new AC unit, and energy efficient features like central heating.
Situated just minutes from schools, parks, and shopping, this move in ready home combines comfort, style, and convenience in a welcoming neighborhood. Whether you're a growing family, first time buyer, or someone looking to simplify without sacrificing space, 1120 W Desert Hollow Drive is ready to welcome you home.
Contact an agent
Home facts
- Year built:2008
- Listing ID #:6887190
- Updated:September 15, 2025 at 09:11 AM
Rooms and interior
- Bedrooms:4
- Total bathrooms:2
- Full bathrooms:2
Heating and cooling
- Cooling:Ceiling Fan(s), Programmable Thermostat
- Heating:Electric
Structure and exterior
- Year built:2008
- Lot area:0.14 Acres
Schools
- High school:Poston Butte High School
- Middle school:Skyline Ranch Elementary School
- Elementary school:Skyline Ranch Elementary School
Utilities
- Water:Private Water Company
Finances and disclosures
- Price:$390,000
- Tax amount:$1,196
New listings near 1120 W Desert Hollow Drive
- New
 $475,000Active4 beds 3 baths2,931 sq. ft.
$475,000Active4 beds 3 baths2,931 sq. ft.2930 W Tanner Ranch Road, Queen Creek, AZ 85144
MLS# 6924472Listed by: MY HOME GROUP REAL ESTATE - New
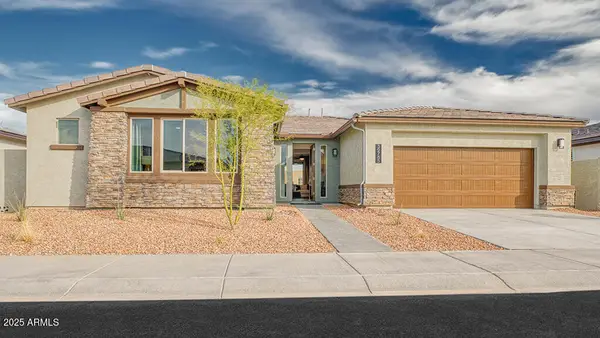 $704,000Active2 beds 3 baths2,004 sq. ft.
$704,000Active2 beds 3 baths2,004 sq. ft.39658 N Trajen Place, Queen Creek, AZ 85140
MLS# 6924475Listed by: WILLIAM LYON HOMES - New
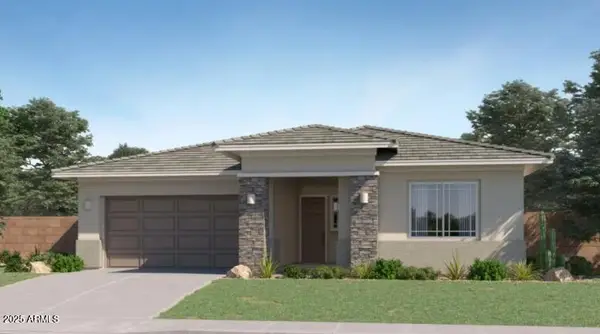 $521,490Active4 beds 3 baths2,468 sq. ft.
$521,490Active4 beds 3 baths2,468 sq. ft.4510 E Shasta Drive, San Tan Valley, AZ 85143
MLS# 6924481Listed by: LENNAR SALES CORP - New
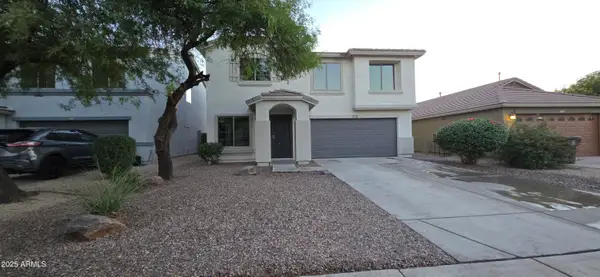 $419,277Active5 beds 3 baths2,321 sq. ft.
$419,277Active5 beds 3 baths2,321 sq. ft.1845 W Desert Mountain Drive, San Tan Valley, AZ 85144
MLS# 6924485Listed by: HOMESMART LIFESTYLES - New
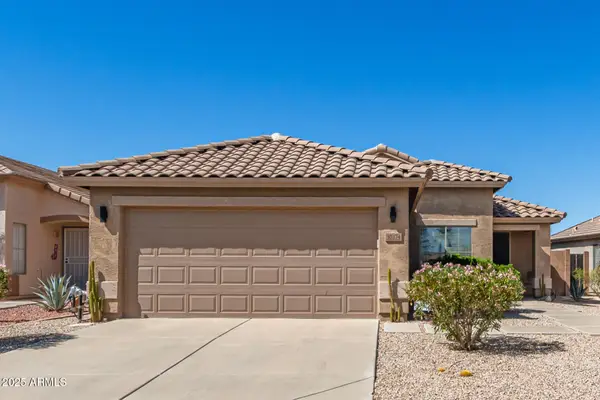 $345,000Active2 beds 2 baths1,148 sq. ft.
$345,000Active2 beds 2 baths1,148 sq. ft.30374 N Sunray Drive, San Tan Valley, AZ 85143
MLS# 6924491Listed by: CANAM REALTY GROUP - New
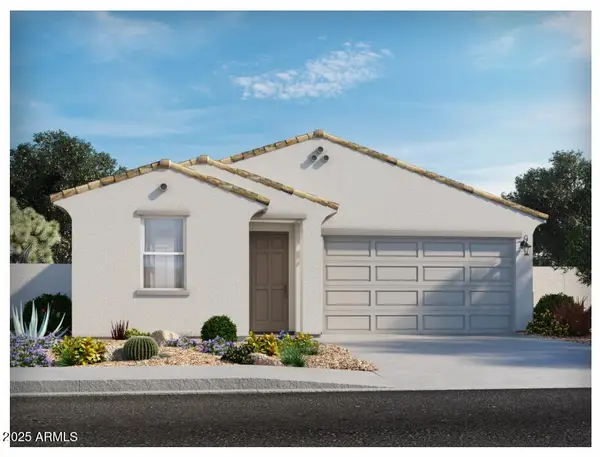 $432,090Active4 beds 3 baths2,049 sq. ft.
$432,090Active4 beds 3 baths2,049 sq. ft.2484 E Fortana Drive, San Tan Valley, AZ 85143
MLS# 6924515Listed by: MERITAGE HOMES OF ARIZONA, INC - New
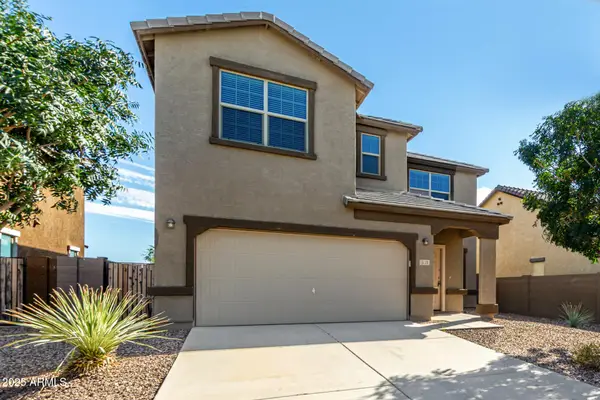 $550,000Active5 beds 5 baths3,131 sq. ft.
$550,000Active5 beds 5 baths3,131 sq. ft.331 W Mammoth Cave Drive, San Tan Valley, AZ 85140
MLS# 6924521Listed by: REALTY ONE GROUP - New
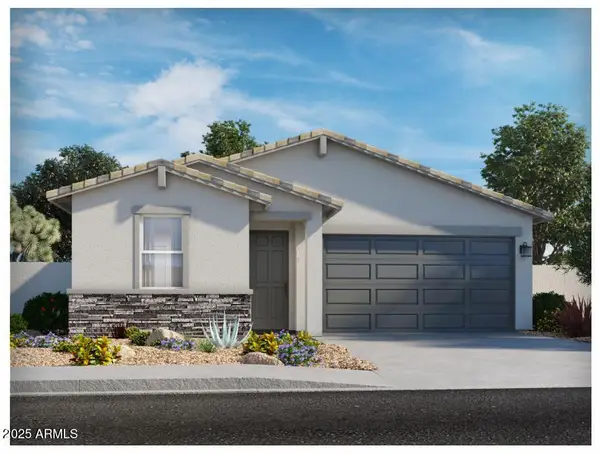 $438,590Active4 beds 3 baths2,049 sq. ft.
$438,590Active4 beds 3 baths2,049 sq. ft.2494 E Fortana Drive, San Tan Valley, AZ 85143
MLS# 6924525Listed by: MERITAGE HOMES OF ARIZONA, INC - New
 $499,990Active5 beds 5 baths3,131 sq. ft.
$499,990Active5 beds 5 baths3,131 sq. ft.3004 E Houston Drive, San Tan Valley, AZ 85143
MLS# 6924463Listed by: MAR-KEY REAL ESTATE - New
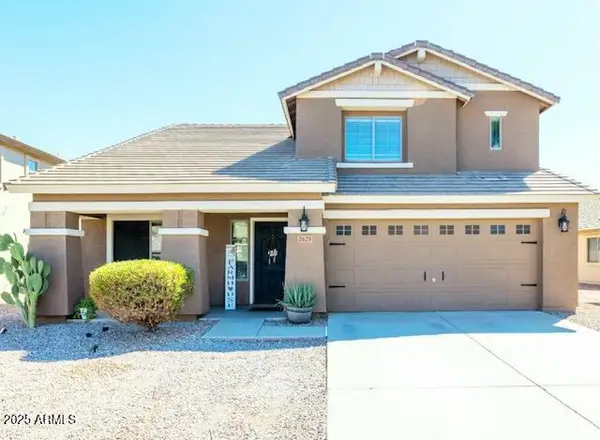 $365,000Active4 beds 3 baths1,955 sq. ft.
$365,000Active4 beds 3 baths1,955 sq. ft.2629 W Canyon Way, San Tan Valley, AZ 85144
MLS# 6924386Listed by: WEST USA REALTY
