1155 E Vernoa Street, San Tan Valley, AZ 85140
Local realty services provided by:Better Homes and Gardens Real Estate S.J. Fowler
Listed by: shirley eller
Office: homesmart lifestyles
MLS#:6936731
Source:ARMLS
Price summary
- Price:$324,500
- Price per sq. ft.:$245.83
- Monthly HOA dues:$56
About this home
Beautifully Upgraded 3-Bedroom Home with Backyard Oasis and No Rear Neighbors!
Welcome to this stunning 3-bedroom, 2-bath home that perfectly blends modern upgrades with relaxed Arizona living. Set on a spacious 6,278 sq. ft. lot, this property offers comfort, style, and outdoor fun — all in a great location close to Queen Creek's shopping, dining, and entertainment.
Step inside to a well-designed floor plan featuring fresh new carpet (2024), upgraded windows in most rooms, and an inviting living space centered around a cozy fireplace. The chef's kitchen is a dream, boasting abundant counter space, sleek cabinetry, and top-of-the-line smart stainless-steel appliances that are only a year old.
Outside, enjoy a private paradise built for entertaining and relaxation. Pool, putting green.. Gather around the front patio fire pit, practice your short game on the backyard putting green, or take a dip in the above-ground pool with a custom deck (only two years old). The covered back patio is perfect for morning coffee or evening barbecues and with no rear neighbors, you'll love the added privacy.
Additional highlights include a storage shed, ample yard space, and community parks with playgrounds, sports fields, and basketball courts just steps away.
( Key Features:
**Newer upgraded windows only 2 yrs. old (except for 3 small ones).
**3 bedrooms, 2 full baths
**New carpet (2024)
***Chef's kitchen with one-year-old smart stainless-steel appliances
***Fireplace in living area
***Front patio with fire pit
***Backyard with putting green, pool & deck (installed 2023)
***Covered back patio
***Shed for extra storage
***No rear neighbors
***6,278 sq. ft. lot
Convenient access to Queen Creek shopping, dining & entertainment
This move-in-ready home has it all upgrades, outdoor living, and a location you'll love. Don't miss your chance to make it yours!
Contact an agent
Home facts
- Year built:2003
- Listing ID #:6936731
- Updated:December 17, 2025 at 08:04 PM
Rooms and interior
- Bedrooms:3
- Total bathrooms:2
- Full bathrooms:2
- Living area:1,320 sq. ft.
Structure and exterior
- Year built:2003
- Building area:1,320 sq. ft.
- Lot area:0.14 Acres
Schools
- High school:Combs High School
- Middle school:J. O. Combs Middle School
- Elementary school:J. O. Combs Middle School
Utilities
- Water:Private Water Company
Finances and disclosures
- Price:$324,500
- Price per sq. ft.:$245.83
- Tax amount:$1,113 (2024)
New listings near 1155 E Vernoa Street
- New
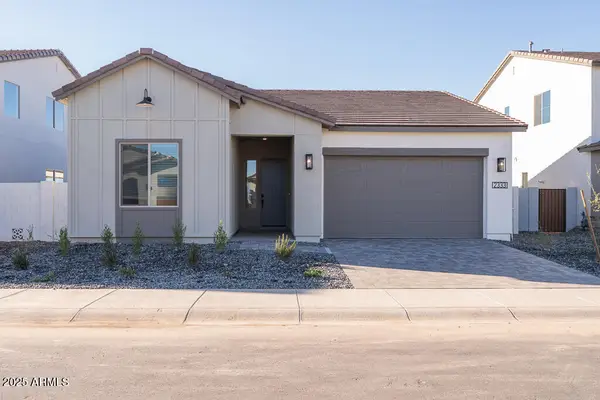 $593,087Active4 beds 3 baths2,379 sq. ft.
$593,087Active4 beds 3 baths2,379 sq. ft.2333 E Foremaster Road, San Tan Valley, AZ 85140
MLS# 6959192Listed by: TRI POINTE HOMES ARIZONA REALTY - New
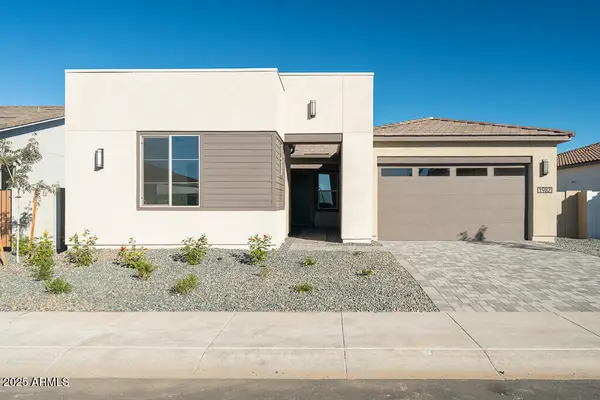 $643,875Active4 beds 3 baths2,638 sq. ft.
$643,875Active4 beds 3 baths2,638 sq. ft.1982 E Empeltre Road, San Tan Valley, AZ 85140
MLS# 6959221Listed by: TRI POINTE HOMES ARIZONA REALTY - New
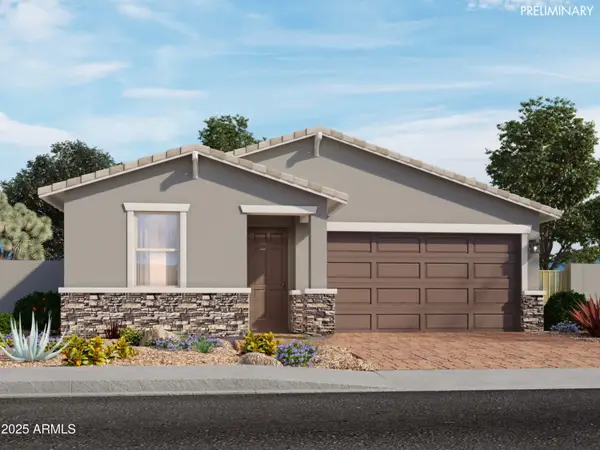 $494,050Active4 beds 3 baths2,049 sq. ft.
$494,050Active4 beds 3 baths2,049 sq. ft.4119 W Monika Lane, San Tan Valley, AZ 85144
MLS# 6959113Listed by: MERITAGE HOMES OF ARIZONA, INC - New
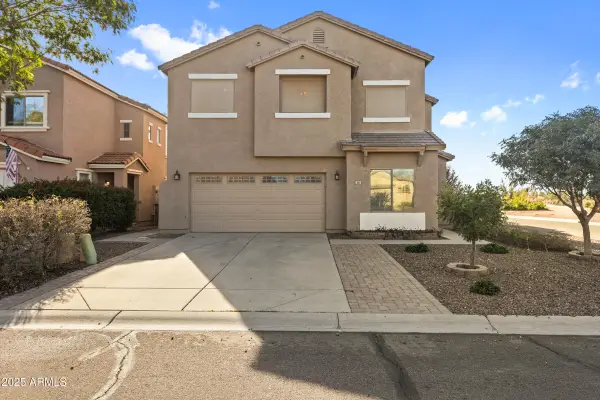 $369,000Active4 beds 3 baths2,343 sq. ft.
$369,000Active4 beds 3 baths2,343 sq. ft.315 E Christopher Street, San Tan Valley, AZ 85140
MLS# 6959065Listed by: LIMITLESS REAL ESTATE - New
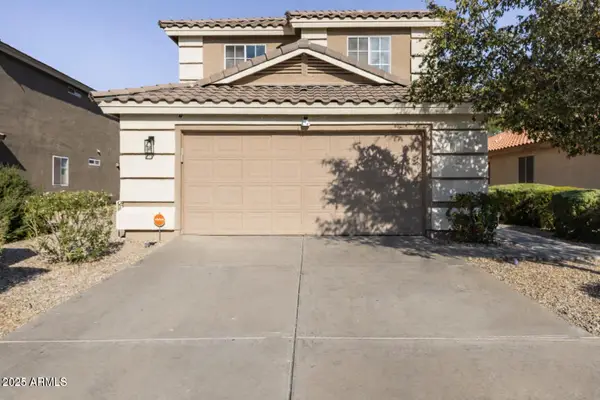 $389,000Active4 beds 3 baths2,337 sq. ft.
$389,000Active4 beds 3 baths2,337 sq. ft.1278 E Stirrup Lane, San Tan Valley, AZ 85143
MLS# 6959086Listed by: EXP REALTY - New
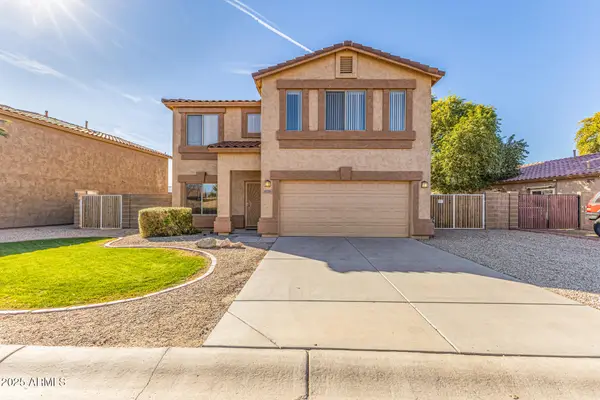 $389,000Active3 beds 3 baths2,300 sq. ft.
$389,000Active3 beds 3 baths2,300 sq. ft.30304 N Desert Willow Boulevard, San Tan Valley, AZ 85143
MLS# 6959096Listed by: HOMESMART - New
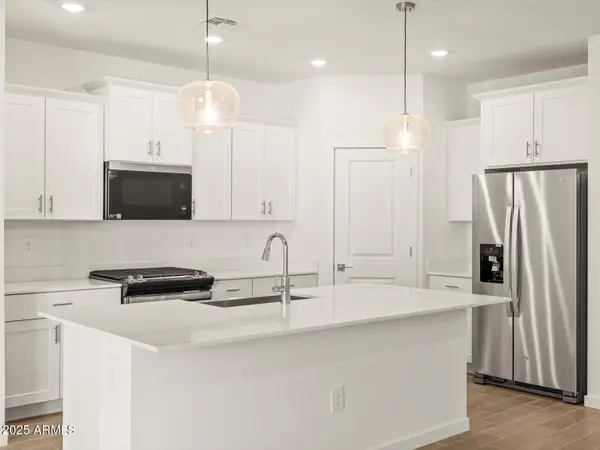 $426,190Active4 beds 2 baths1,832 sq. ft.
$426,190Active4 beds 2 baths1,832 sq. ft.32960 N Vineyard Avenue, San Tan Valley, AZ 85143
MLS# 6959100Listed by: MERITAGE HOMES OF ARIZONA, INC - New
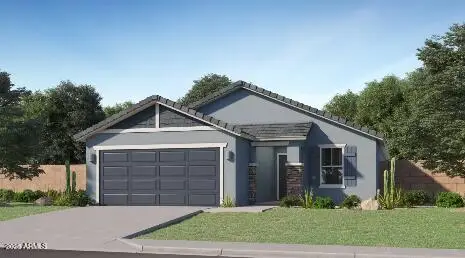 $387,990Active3 beds 2 baths1,411 sq. ft.
$387,990Active3 beds 2 baths1,411 sq. ft.4545 E Amethyst Lane, San Tan Valley, AZ 85143
MLS# 6959051Listed by: LENNAR SALES CORP - New
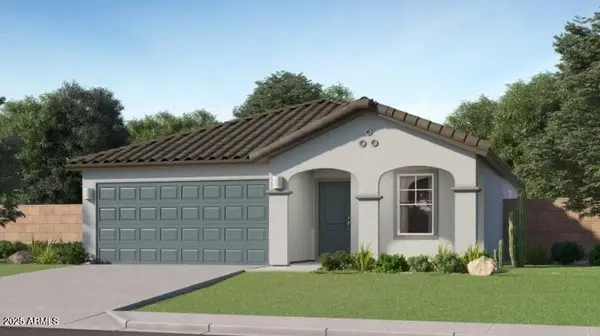 $346,240Active3 beds 2 baths1,046 sq. ft.
$346,240Active3 beds 2 baths1,046 sq. ft.4668 E Amethyst Lane, San Tan Valley, AZ 85143
MLS# 6959052Listed by: LENNAR SALES CORP - New
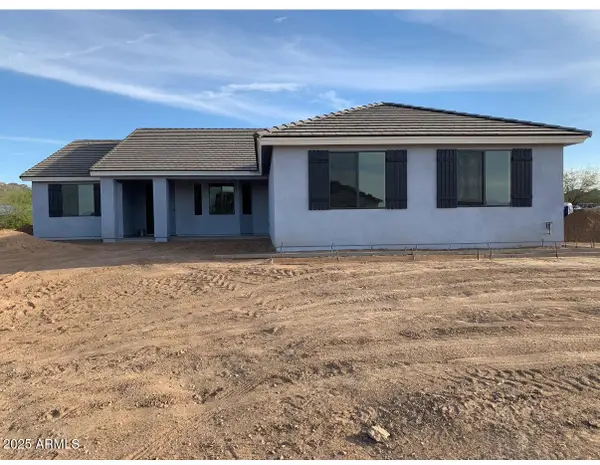 $695,000Active4 beds 3 baths2,540 sq. ft.
$695,000Active4 beds 3 baths2,540 sq. ft.28969 N Phoebe Place N #7, Queen Creek, AZ 85144
MLS# 6958770Listed by: PERK PROP REAL ESTATE
