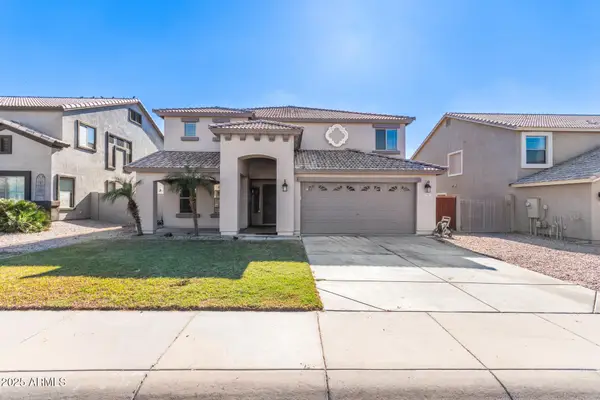1228 W Gloucester Road, San Tan Valley, AZ 85143
Local realty services provided by:Better Homes and Gardens Real Estate BloomTree Realty
1228 W Gloucester Road,San Tan Valley, AZ 85143
$469,900
- 3 Beds
- 3 Baths
- 2,048 sq. ft.
- Single family
- Active
Listed by: jennifer a. thatcher
Office: homesmart
MLS#:6902430
Source:ARMLS
Price summary
- Price:$469,900
- Price per sq. ft.:$229.44
- Monthly HOA dues:$115
About this home
A new home just in time for the holidays CAN happen! This GORGEOUS home is perfectly positioned on a corner lot in the gated community of Magnolia Grove. The 3-bedroom stunner combines style, function, and comfort in one irresistible package. Loaded with posh upgrades, Smart Home features, and designer touches, this home truly has it all and it's ready for you, NOW! There are so many reasons why you'll love it, but here's just a few: 3-car tandem garage with built-in workshop area perfect for projects & storage; Being close to Queen Creek Marketplace, Queen Creek Olive Mill, Schnepf Farms, Banner Ironwood Medical Center, multiple golf courses, shopping/grocery, restaurants, and lots of entertainment, it's no surprise that this area is in high demand; Chef's kitchen with quartz counters, stainless steel appliances, abundant cabinetry, walk-in pantry, and huge island with breakfast bar; Bright, open layout with tall ceilings that enhance the spacious feel, wood-style floors, and recessed lighting; Luxurious & large primary suite with walk-in closet and spa-like dual sinks; Low-maintenance backyard with above ground garden beds, and a covered patio for enjoying quiet mornings or glowing sunsets; Oh and don't forget, this home is still so new that the remaining builders warranty carriers over to the new owner! Are you ready to move?
Contact an agent
Home facts
- Year built:2022
- Listing ID #:6902430
- Updated:November 27, 2025 at 04:08 PM
Rooms and interior
- Bedrooms:3
- Total bathrooms:3
- Full bathrooms:2
- Half bathrooms:1
- Living area:2,048 sq. ft.
Heating and cooling
- Cooling:Ceiling Fan(s), Programmable Thermostat
- Heating:Electric
Structure and exterior
- Year built:2022
- Building area:2,048 sq. ft.
- Lot area:0.15 Acres
Schools
- High school:Poston Butte High School
- Middle school:Skyline Ranch Elementary School
- Elementary school:Skyline Ranch Elementary School
Utilities
- Water:Private Water Company
Finances and disclosures
- Price:$469,900
- Price per sq. ft.:$229.44
- Tax amount:$1,419 (2024)
New listings near 1228 W Gloucester Road
- Open Sat, 10am to 2pmNew
 $530,000Active5 beds 3 baths2,960 sq. ft.
$530,000Active5 beds 3 baths2,960 sq. ft.1731 E Magnum Road, San Tan Valley, AZ 85140
MLS# 6951944Listed by: FULTON GRACE REALTY - New
 $389,900Active4 beds 3 baths2,915 sq. ft.
$389,900Active4 beds 3 baths2,915 sq. ft.3109 E Denim Trail, San Tan Valley, AZ 85143
MLS# 6951861Listed by: FATHOM REALTY ELITE - New
 $570,000Active2 beds 2 baths1,765 sq. ft.
$570,000Active2 beds 2 baths1,765 sq. ft.1095 W Desert Aster Road, San Tan Valley, AZ 85143
MLS# 6951790Listed by: LPT REALTY, LLC - New
 $429,490Active4 beds 2 baths1,797 sq. ft.
$429,490Active4 beds 2 baths1,797 sq. ft.4714 E Kenneth Lane, San Tan Valley, AZ 85143
MLS# 6951744Listed by: LENNAR SALES CORP - New
 $500,000Active3 beds 2 baths2,352 sq. ft.
$500,000Active3 beds 2 baths2,352 sq. ft.40801 N Coyote Road, San Tan Valley, AZ 85140
MLS# 6951745Listed by: W AND PARTNERS, LLC - New
 $434,990Active4 beds 3 baths1,946 sq. ft.
$434,990Active4 beds 3 baths1,946 sq. ft.4741 E French Road, San Tan Valley, AZ 85143
MLS# 6951748Listed by: LENNAR SALES CORP - New
 $644,990Active4 beds 3 baths3,024 sq. ft.
$644,990Active4 beds 3 baths3,024 sq. ft.2721 E Cleo Drive, San Tan Valley, AZ 85143
MLS# 6951731Listed by: LENNAR SALES CORP - New
 $623,990Active4 beds 3 baths2,836 sq. ft.
$623,990Active4 beds 3 baths2,836 sq. ft.33444 N Dill Avenue, San Tan Valley, AZ 85143
MLS# 6951733Listed by: LENNAR SALES CORP - New
 $613,490Active4 beds 3 baths2,166 sq. ft.
$613,490Active4 beds 3 baths2,166 sq. ft.33484 N Dill Avenue, San Tan Valley, AZ 85143
MLS# 6951736Listed by: LENNAR SALES CORP - New
 $464,490Active4 beds 3 baths2,105 sq. ft.
$464,490Active4 beds 3 baths2,105 sq. ft.4657 E Kenneth Lane, San Tan Valley, AZ 85143
MLS# 6951742Listed by: LENNAR SALES CORP
