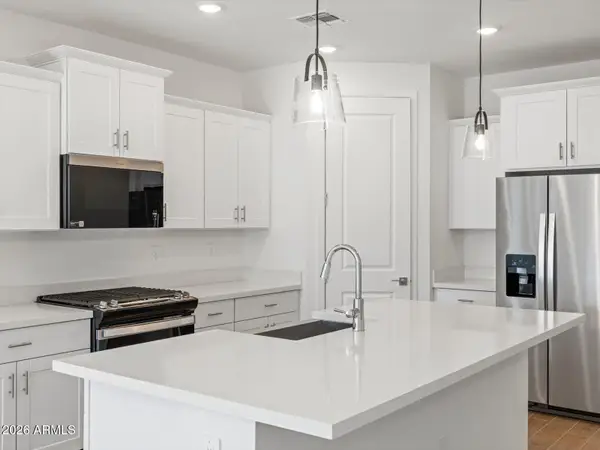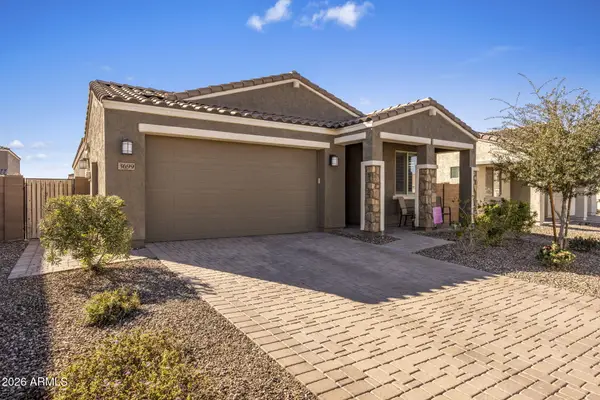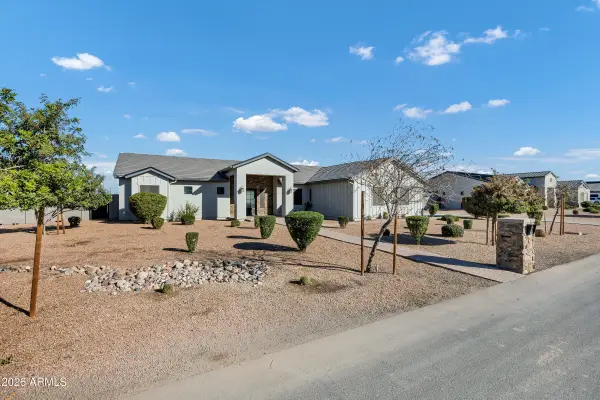2413 E Rolling Prairie Lane, San Tan Valley, AZ 85140
Local realty services provided by:Better Homes and Gardens Real Estate BloomTree Realty
2413 E Rolling Prairie Lane,San Tan Valley, AZ 85140
$534,990
- 5 Beds
- 5 Baths
- - sq. ft.
- Single family
- Sold
Listed by: danny kallay
Office: compass
MLS#:6895641
Source:ARMLS
Sorry, we are unable to map this address
Price summary
- Price:$534,990
About this home
This impressive two-story home spans 2,988 square feet and boasts 5 bedrooms, 4.5 bathrooms, a spacious loft, and a 3-car tandem garage. Upon entering, you'll find a bedroom and a full bath and the great room, illuminated by a large 4-panel sliding glass door, brightens the dining nook and kitchen. As part of the Harmony Collection, this home features 42'' upper white shaker cabinets, quartz countertops, a matching backsplash, and stainless steel appliances. Additional amenities include a rough-in for a soft water loop, as well as a washer, dryer, fridge, pendant light pre-wire, and blinds throughout. Upstairs, the primary suite offers a large walk-in closet, double sinks, and a linen closet, while the generously sized laundry room is conveniently located off the large loft. Each of the remaining bedrooms has its own walk-in closet and shares two full bathrooms. The backyard provides plenty of room for a pool and more. Wales Ranch community amenities include parks, pickleball, basketball courts, a lake, and beautiful paths with breathtaking views.
Contact an agent
Home facts
- Year built:2025
- Listing ID #:6895641
- Updated:January 23, 2026 at 11:41 PM
Rooms and interior
- Bedrooms:5
- Total bathrooms:5
- Full bathrooms:4
- Half bathrooms:1
Heating and cooling
- Cooling:Evaporative Cooling
- Heating:Electric
Structure and exterior
- Year built:2025
Schools
- High school:Combs High School
- Middle school:J. O. Combs Middle School
- Elementary school:Kathryn Sue Simonton Elementary
Utilities
- Water:City Water
Finances and disclosures
- Price:$534,990
- Tax amount:$151
New listings near 2413 E Rolling Prairie Lane
- New
 $390,440Active3 beds 2 baths1,370 sq. ft.
$390,440Active3 beds 2 baths1,370 sq. ft.32984 N Vineyard Avenue, San Tan Valley, AZ 85143
MLS# 6973733Listed by: MERITAGE HOMES OF ARIZONA, INC - New
 $599,900Active2 beds 3 baths2,158 sq. ft.
$599,900Active2 beds 3 baths2,158 sq. ft.1330 W Via De Olivos --, San Tan Valley, AZ 85140
MLS# 6973744Listed by: REAL BROKER - New
 $429,380Active4 beds 2 baths1,832 sq. ft.
$429,380Active4 beds 2 baths1,832 sq. ft.32992 N Vineyard Avenue, San Tan Valley, AZ 85143
MLS# 6973745Listed by: MERITAGE HOMES OF ARIZONA, INC - New
 $485,850Active4 beds 3 baths2,049 sq. ft.
$485,850Active4 beds 3 baths2,049 sq. ft.4144 W Erik Lane, San Tan Valley, AZ 85144
MLS# 6973661Listed by: MERITAGE HOMES OF ARIZONA, INC - New
 $439,900Active4 beds 3 baths2,004 sq. ft.
$439,900Active4 beds 3 baths2,004 sq. ft.35002 N Barrel Road, San Tan Valley, AZ 85144
MLS# 6973524Listed by: HOMESMART LIFESTYLES - New
 $515,000Active4 beds 3 baths2,539 sq. ft.
$515,000Active4 beds 3 baths2,539 sq. ft.2024 W Rains Way, San Tan Valley, AZ 85144
MLS# 6973603Listed by: KELLER WILLIAMS INTEGRITY FIRST - New
 $449,900Active4 beds 3 baths1,978 sq. ft.
$449,900Active4 beds 3 baths1,978 sq. ft.3699 E Sweetclover Lane, San Tan Valley, AZ 85140
MLS# 6973295Listed by: SUPERLATIVE REALTY - New
 $420,000Active4 beds 2 baths2,039 sq. ft.
$420,000Active4 beds 2 baths2,039 sq. ft.2388 W Peggy Drive, San Tan Valley, AZ 85144
MLS# 6973230Listed by: REAL BROKER - New
 $420,000Active3 beds 3 baths2,388 sq. ft.
$420,000Active3 beds 3 baths2,388 sq. ft.33408 N Falcon Trail, San Tan Valley, AZ 85144
MLS# 6973193Listed by: RE/MAX A BAR Z REALTY - New
 $1,015,000Active4 beds 3 baths2,549 sq. ft.
$1,015,000Active4 beds 3 baths2,549 sq. ft.3514 E Aspen Court, San Tan Valley, AZ 85140
MLS# 6973155Listed by: HOMESMART LIFESTYLES
