256 W Perkins Street, San Tan Valley, AZ 85143
Local realty services provided by:Better Homes and Gardens Real Estate S.J. Fowler
Listed by:dena greenawalt
Office:re/max solutions
MLS#:6941477
Source:ARMLS
Price summary
- Price:$880,000
- Price per sq. ft.:$309.75
- Monthly HOA dues:$165
About this home
Welcome to Whitewing San Tan Valley! This home borders the preserve with access to the desert. Views gallore! Large lot complete w/a chicken coup, dog run & RV gates. The backyard is a blank slate but does incl. a pool & covered patio. Step inside to beautiful plank wood-like tile thougout. Open floor plan, kitchen boasts quartz counter tops, subway tile backsplash, custom color cabinets, coffee niche, gas cooktop, modern pendant lighting, breakfast bar, built-in oven/microwave/ convection ovens. Large sliding glass door opens to pation and backyard. The primary suite has a large walkin closet, bidet toilet, tub & shower. 2nd bdroom on this side of home w/full bath. The laundry room connect to the guest suite w/it's own entrance. 2 bedroms & full bath on other side of home.
Contact an agent
Home facts
- Year built:2020
- Listing ID #:6941477
- Updated:November 02, 2025 at 04:09 PM
Rooms and interior
- Bedrooms:5
- Total bathrooms:4
- Full bathrooms:4
- Living area:2,841 sq. ft.
Heating and cooling
- Cooling:Ceiling Fan(s)
- Heating:Natural Gas
Structure and exterior
- Year built:2020
- Building area:2,841 sq. ft.
- Lot area:1.15 Acres
Schools
- High school:Florence High School
- Middle school:Skyline Ranch Elementary School
- Elementary school:Skyline Ranch Elementary School
Utilities
- Water:Private Water Company
Finances and disclosures
- Price:$880,000
- Price per sq. ft.:$309.75
- Tax amount:$2,752 (2024)
New listings near 256 W Perkins Street
- New
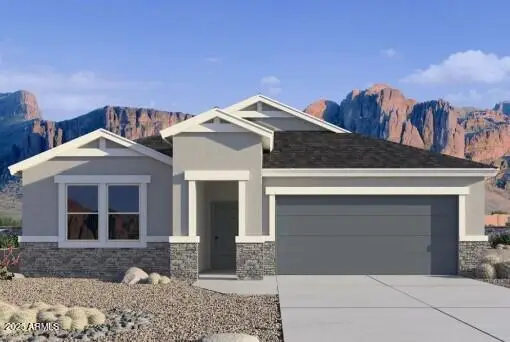 $463,565Active5 beds 3 baths2,221 sq. ft.
$463,565Active5 beds 3 baths2,221 sq. ft.5727 E Freesia Lane, San Tan Valley, AZ 85140
MLS# 6941690Listed by: DRH PROPERTIES INC - New
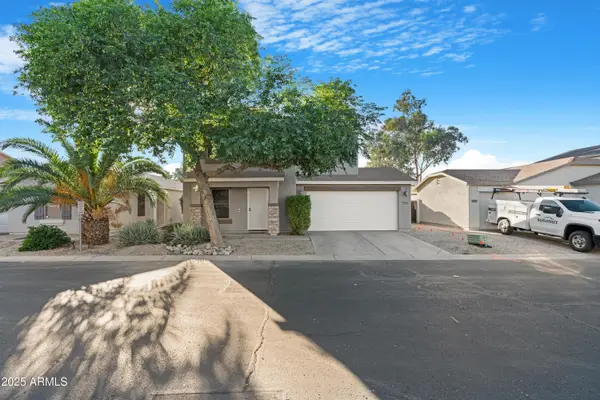 $350,000Active3 beds 3 baths1,609 sq. ft.
$350,000Active3 beds 3 baths1,609 sq. ft.40456 N High Meadows Drive, San Tan Valley, AZ 85140
MLS# 6941639Listed by: REAL BROKER - New
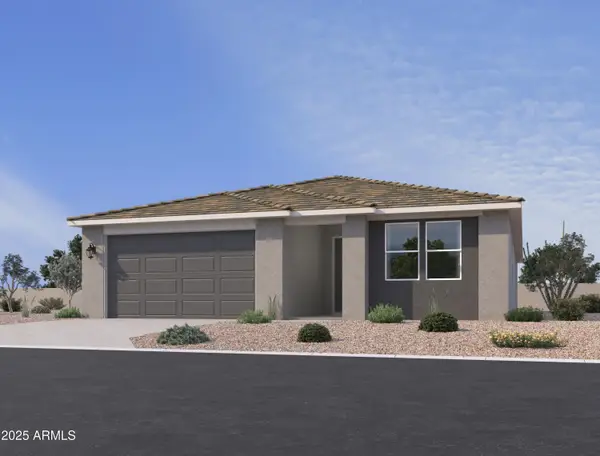 $414,990Active4 beds 3 baths2,153 sq. ft.
$414,990Active4 beds 3 baths2,153 sq. ft.33985 N Germander Drive, San Tan Valley, AZ 85140
MLS# 6941415Listed by: COMPASS - New
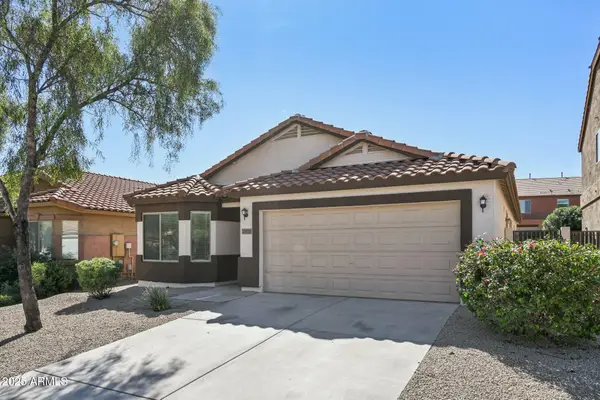 $348,800Active4 beds 2 baths1,921 sq. ft.
$348,800Active4 beds 2 baths1,921 sq. ft.2921 W Jasper Butte Drive, San Tan Valley, AZ 85144
MLS# 6941434Listed by: COMPASS - New
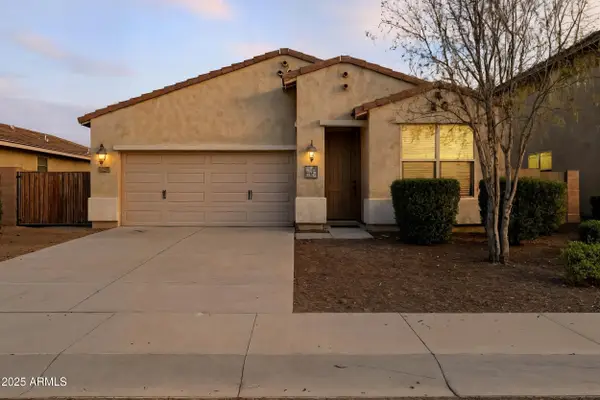 $450,000Active4 beds 2 baths1,855 sq. ft.
$450,000Active4 beds 2 baths1,855 sq. ft.218 E Santori Drive, San Tan Valley, AZ 85140
MLS# 6941456Listed by: MY HOME GROUP REAL ESTATE - New
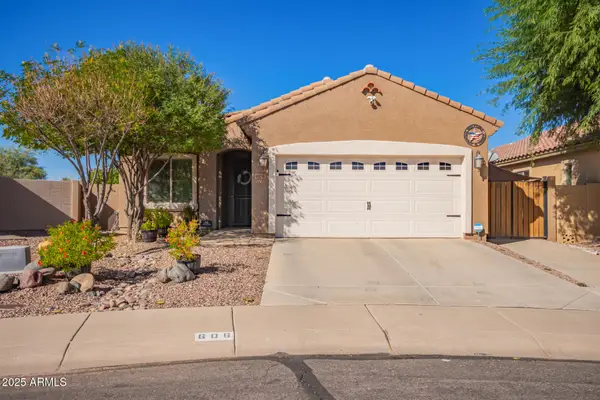 $424,900Active3 beds 2 baths1,831 sq. ft.
$424,900Active3 beds 2 baths1,831 sq. ft.606 E Blossom Road, San Tan Valley, AZ 85143
MLS# 6941238Listed by: VENTURE REI, LLC - New
 $383,800Active4 beds 2 baths1,636 sq. ft.
$383,800Active4 beds 2 baths1,636 sq. ft.4669 E Alamo Street, San Tan Valley, AZ 85140
MLS# 6941302Listed by: MY HOME GROUP REAL ESTATE - New
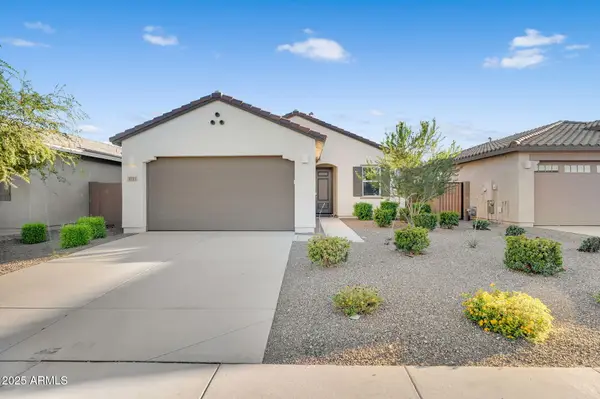 $385,000Active3 beds 2 baths1,403 sq. ft.
$385,000Active3 beds 2 baths1,403 sq. ft.3111 E Barrel Race Road, San Tan Valley, AZ 85140
MLS# 6941350Listed by: REAL BROKER - New
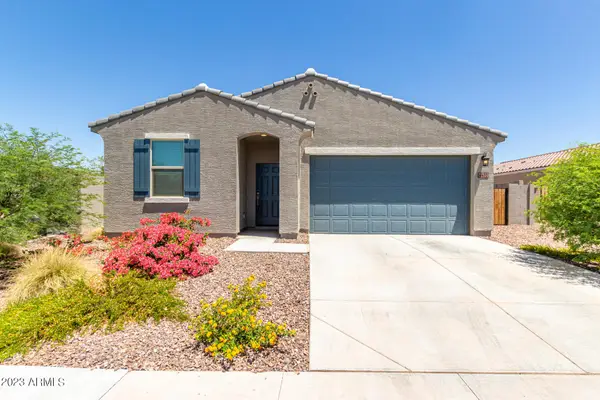 $438,900Active4 beds 3 baths2,027 sq. ft.
$438,900Active4 beds 3 baths2,027 sq. ft.4470 E Clydesdale Street, San Tan Valley, AZ 85140
MLS# 6941354Listed by: 4:10 REAL ESTATE, LLC
