2687 E Caitlin Way, San Tan Valley, AZ 85140
Local realty services provided by:Better Homes and Gardens Real Estate S.J. Fowler
2687 E Caitlin Way,San Tan Valley, AZ 85140
$1,025,000
- 4 Beds
- 3 Baths
- 3,260 sq. ft.
- Single family
- Pending
Listed by:tammy knight
Office:on q property management
MLS#:6904632
Source:ARMLS
Price summary
- Price:$1,025,000
- Price per sq. ft.:$314.42
About this home
Assumable loan at 2.875% interest rate with an estimated down pmt of $210,000, EST. PITI of $4212. This single-level custom home sits on a fully irrigated 2.375-acre horse property with NO HOA and offers a combination of luxury living and equestrian functionality. Inside, the home features a split floor plan with 10-foot ceilings and tile flooring throughout. The expansive great room flows into a beautiful kitchen perfect for entertaining. The kitchen boasts knotty alder cabinetry, granite countertops with full-height granite backsplash, a large island with breakfast bar, and a spacious dining area. A walk-in pantry and central vacuum system add convenience. Solid 8-foot knotty alder doors, Recessed lighting, Ceiling fans throughout, Wood shutters, Generous-sized bedrooms with walk-in closet, alarm system, Laundry room with utility sink, refrigerator, and ample cabinetry.
The primary suite includes a jetted soaker tub, separate custom-tiled shower, dual vanities, and granite countertops.
Included added space to the extended 3-car garage is a climate-controlled pet/mudroom with doggie door with access to a fenced in dog runideal for your pets or used for additional storage. The garage also features floor-to-ceiling cabinets and space deep enough for a full-size truck, boat, or trailer.
Outdoors enjoy the huge covered patios both front and back, Private fenced backyard with spa, Two circular driveways. The barn has 6 fully covered horse stalls with auto waters and electricity, Pasture and round pen, Two 40-ft. Conex containers fully equip with electric, perfect for tack room, feed, or extra storage, 30x 50 RV covered space with 30 amp plug, additional covered driveway parking at the main house. This home offers functionality, comfort, and spaceideal for horse lovers or anyone seeking rural luxury with room to roam.
Contact an agent
Home facts
- Year built:2005
- Listing ID #:6904632
- Updated:October 25, 2025 at 03:37 PM
Rooms and interior
- Bedrooms:4
- Total bathrooms:3
- Full bathrooms:2
- Half bathrooms:1
- Living area:3,260 sq. ft.
Heating and cooling
- Cooling:Ceiling Fan(s), Programmable Thermostat
- Heating:Electric
Structure and exterior
- Year built:2005
- Building area:3,260 sq. ft.
- Lot area:2.37 Acres
Schools
- High school:Combs High School
- Middle school:J. O. Combs Middle School
- Elementary school:Ellsworth Elementary School
Utilities
- Water:Shared Well
- Sewer:Septic In & Connected
Finances and disclosures
- Price:$1,025,000
- Price per sq. ft.:$314.42
- Tax amount:$4,370 (2024)
New listings near 2687 E Caitlin Way
- New
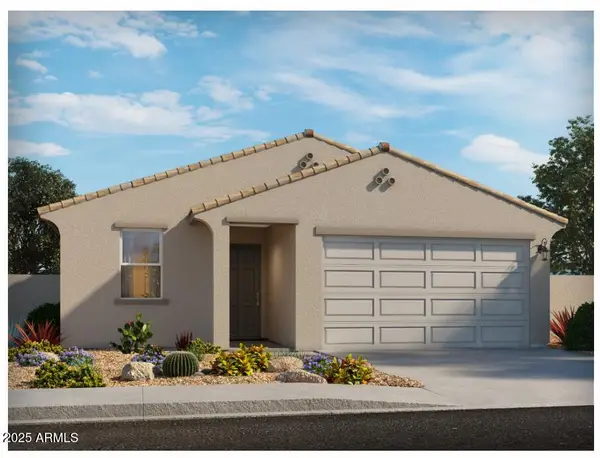 $421,890Active4 beds 2 baths1,832 sq. ft.
$421,890Active4 beds 2 baths1,832 sq. ft.2506 E Fortana Drive, San Tan Valley, AZ 85143
MLS# 6938502Listed by: MERITAGE HOMES OF ARIZONA, INC - New
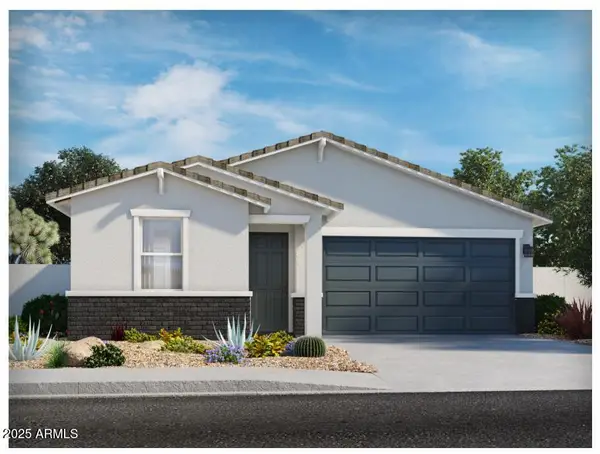 $448,990Active4 beds 3 baths2,049 sq. ft.
$448,990Active4 beds 3 baths2,049 sq. ft.2460 E Fortana Drive, San Tan Valley, AZ 85143
MLS# 6938491Listed by: MERITAGE HOMES OF ARIZONA, INC - New
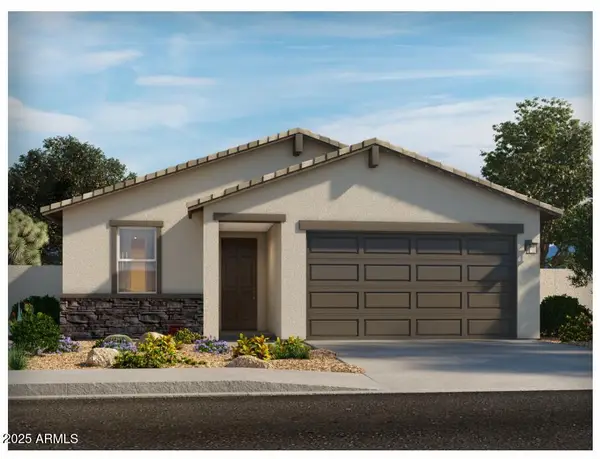 $417,890Active4 beds 2 baths1,832 sq. ft.
$417,890Active4 beds 2 baths1,832 sq. ft.2472 E Fortana Drive, San Tan Valley, AZ 85143
MLS# 6938496Listed by: MERITAGE HOMES OF ARIZONA, INC - New
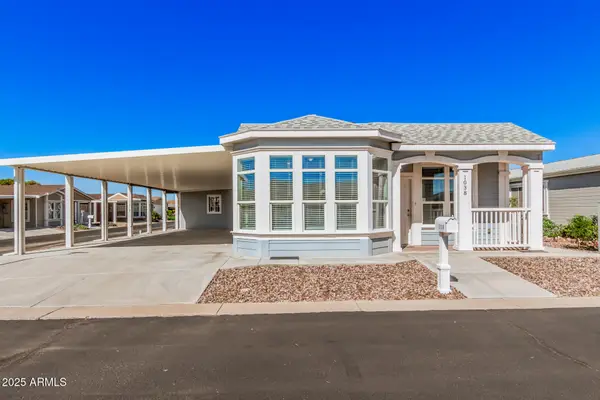 $320,000Active3 beds 2 baths1,625 sq. ft.
$320,000Active3 beds 2 baths1,625 sq. ft.1038 E Four Street, San Tan Valley, AZ 85140
MLS# 6938410Listed by: GENTRY REAL ESTATE - New
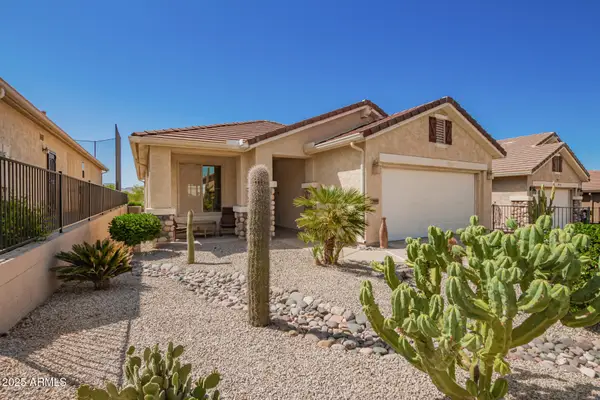 $432,900Active2 beds 2 baths1,416 sq. ft.
$432,900Active2 beds 2 baths1,416 sq. ft.32004 N Skyline Drive, San Tan Valley, AZ 85143
MLS# 6938262Listed by: AZ DREAM HOMES - New
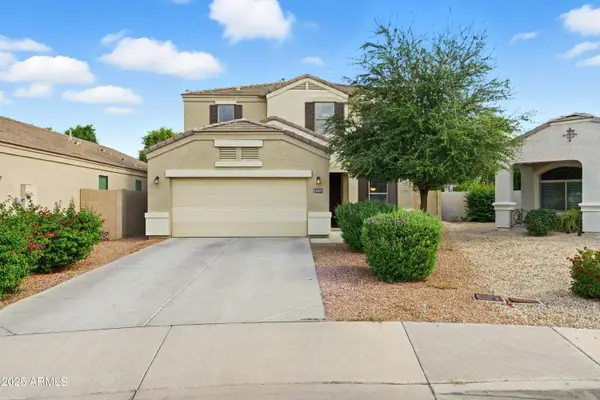 $478,555Active4 beds 3 baths2,772 sq. ft.
$478,555Active4 beds 3 baths2,772 sq. ft.33273 N Bowles Drive, San Tan Valley, AZ 85144
MLS# 6938265Listed by: HOMESMART LIFESTYLES - New
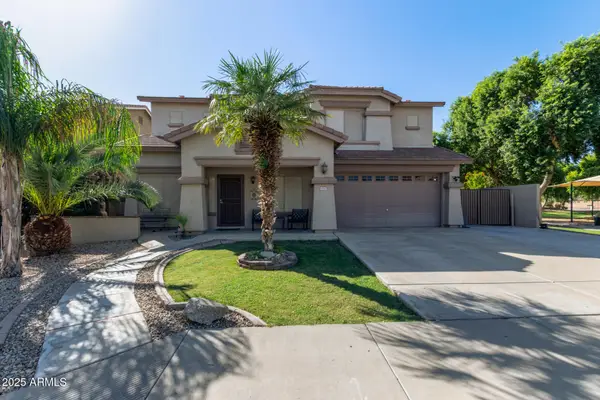 $528,000Active5 beds 3 baths2,942 sq. ft.
$528,000Active5 beds 3 baths2,942 sq. ft.39022 N Patricia Avenue, San Tan Valley, AZ 85140
MLS# 6938219Listed by: UNITED COUNTRY AZ RANCH, LAND & HOMES - New
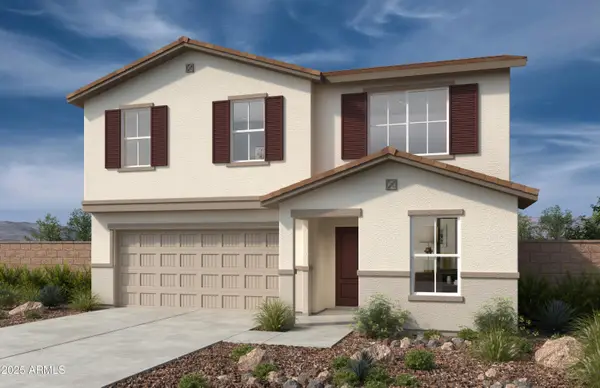 $463,990Active3 beds 3 baths2,373 sq. ft.
$463,990Active3 beds 3 baths2,373 sq. ft.1768 E Mcentee Lane, San Tan Valley, AZ 85143
MLS# 6938128Listed by: KB HOME SALES - New
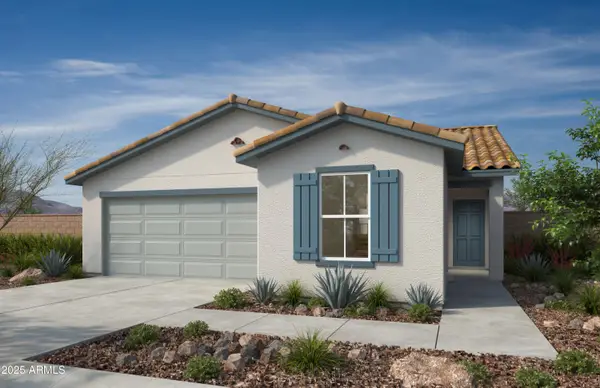 $342,990Active3 beds 2 baths1,356 sq. ft.
$342,990Active3 beds 2 baths1,356 sq. ft.1780 E Mcentee Lane, San Tan Valley, AZ 85143
MLS# 6938131Listed by: KB HOME SALES - New
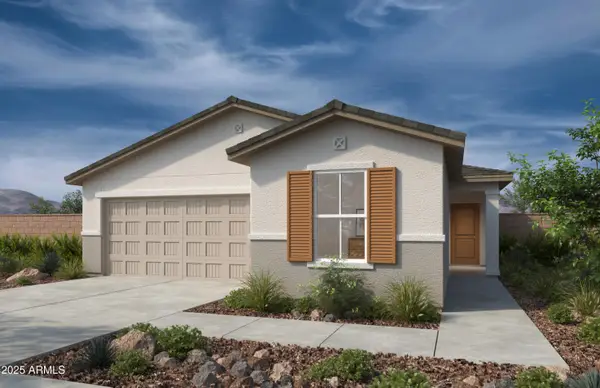 $431,990Active3 beds 2 baths1,849 sq. ft.
$431,990Active3 beds 2 baths1,849 sq. ft.1794 E Mcentee Lane, San Tan Valley, AZ 85143
MLS# 6938139Listed by: KB HOME SALES
