27753 N Hibiscus Lane, San Tan Valley, AZ 85143
Local realty services provided by:Better Homes and Gardens Real Estate BloomTree Realty
Listed by: cristina a pulido, shannon gillette
Office: real broker
MLS#:6927664
Source:ARMLS
Price summary
- Price:$668,000
About this home
Welcome to Laurel Ranch in San Tan Valley, this gently used, highly upgraded residence sits on a 15,000 sq ft lot, combining expansive indoor space, designer finishes, and a fully finished backyard ready for entertaining from day one.
Wake up to stunning sunrises over the mountains and enjoy the elegance of professional desert landscaping in the front yard. Featuring 3 bedrooms plus a den, the home is thoughtfully designed for both comfort and sophistication.
The chef's kitchen showcases a mix of high-end appliances, including a Bosch electric oven, KitchenAid dishwasher, and GE Profile wine refrigerator, along with quartz countertops, custom cabinetry, and a spacious walk-in pantry. Modern conveniences include soft-close drawers and doors, Lutron lighting controls, and whole-home surge protection, ensuring style and functionality throughout.
Additional upgrades extend to the 3-car garage, complete with added insulation, a utility sink pre-plumb, multiple outlets, and a holiday outlet package at the eaves. Other highlights include a Culligan whole-home water softener with RO system and ceiling fan pre-wires in every room.
Step outside to a backyard made for entertaining, featuring a sport-depth PebbleTec pool with spa, Terrazzo-style concrete pavers and Steplock Desert Lock pavers, artificial turf, and professional landscape lighting. To the side, an open dirt space offers a blank canvas, perfect for a sport court, pickleball court, garden, or any vision you imagine, giving you the freedom to make this home uniquely yours.
From the center-meet sliding doors in the great room to the serene mountain views and beautiful sunsets, this home offers the perfect balance of move-in ready luxury and endless potential, making it a standout choice.
Contact an agent
Home facts
- Year built:2022
- Listing ID #:6927664
- Updated:November 22, 2025 at 10:05 AM
Rooms and interior
- Bedrooms:3
- Total bathrooms:2
- Full bathrooms:2
Heating and cooling
- Cooling:Ceiling Fan(s)
- Heating:Electric
Structure and exterior
- Year built:2022
- Lot area:0.34 Acres
Schools
- High school:Poston Butte High School
- Middle school:Walker Butte K-8
- Elementary school:Walker Butte K-8
Utilities
- Water:Private Water Company
Finances and disclosures
- Price:$668,000
- Tax amount:$1,775
New listings near 27753 N Hibiscus Lane
- Open Sat, 12 to 3pmNew
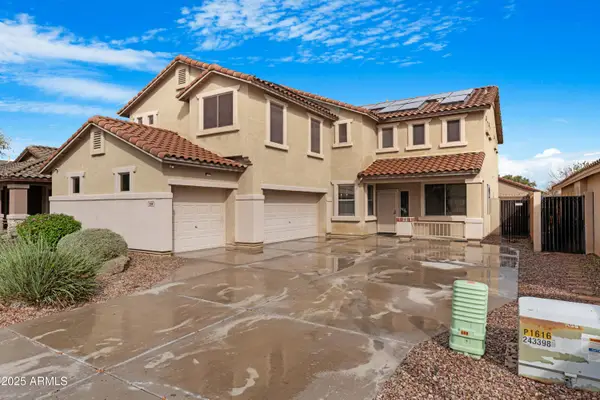 $525,000Active4 beds 3 baths2,998 sq. ft.
$525,000Active4 beds 3 baths2,998 sq. ft.398 E Chicory Place, San Tan Valley, AZ 85143
MLS# 6950550Listed by: REAL BROKER - New
 $330,000Active3 beds 2 baths1,511 sq. ft.
$330,000Active3 beds 2 baths1,511 sq. ft.30879 N Opal Drive, San Tan Valley, AZ 85143
MLS# 6950315Listed by: LIMITLESS REAL ESTATE - New
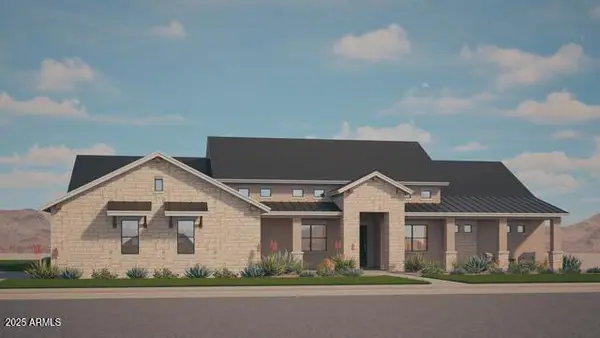 $350,000Active1.25 Acres
$350,000Active1.25 Acres4022 E Hash Knife Draw Road #2, San Tan Valley, AZ 85140
MLS# 6950278Listed by: BETTER CHOICE HOMES, LLC - New
 $2,200,000Active4 beds 4 baths3,280 sq. ft.
$2,200,000Active4 beds 4 baths3,280 sq. ft.2304 W Silverdale Road, San Tan Valley, AZ 85144
MLS# 6950091Listed by: REALTY ONE GROUP - New
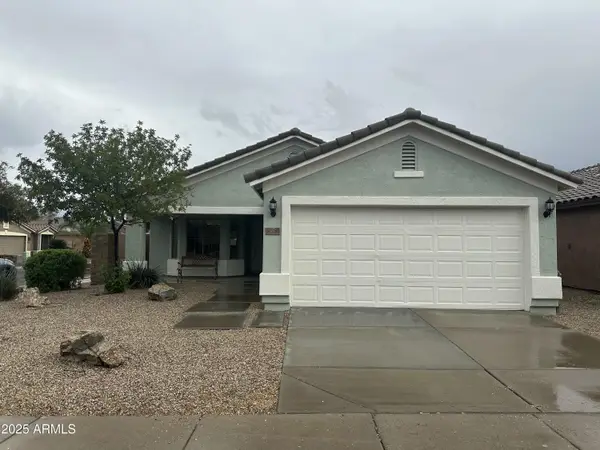 $368,500Active3 beds 2 baths1,416 sq. ft.
$368,500Active3 beds 2 baths1,416 sq. ft.30287 N Sunray Drive, San Tan Valley, AZ 85143
MLS# 6950009Listed by: EXIT REALTY LIVING LEGACY - New
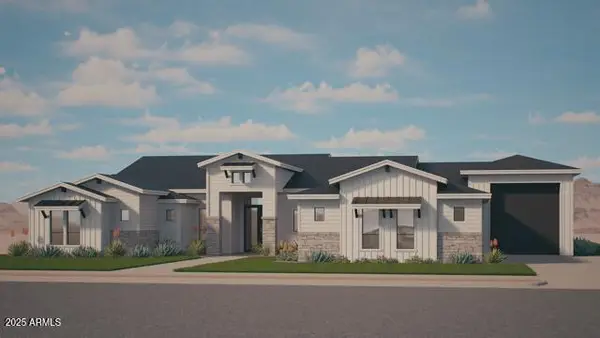 $350,000Active1.25 Acres
$350,000Active1.25 Acres4082 E Hash Knife Draw Road #3, San Tan Valley, AZ 85140
MLS# 6949948Listed by: BETTER CHOICE HOMES, LLC - New
 $78,000Active2 beds 2 baths780 sq. ft.
$78,000Active2 beds 2 baths780 sq. ft.747 E Germann Road #99, San Tan Valley, AZ 85140
MLS# 6949952Listed by: ROVER REALTY - New
 $270,000Active2.5 Acres
$270,000Active2.5 AcresLot 3 W Lucky Lane #3, Queen Creek, AZ 85144
MLS# 6949883Listed by: GENTRY REAL ESTATE - New
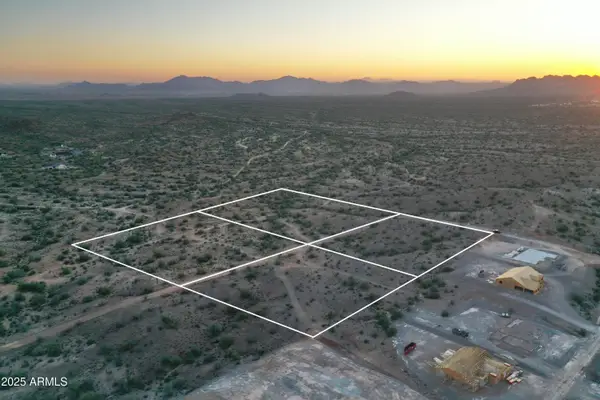 $260,000Active2.5 Acres
$260,000Active2.5 AcresLot 4 W Lucky Lane #3, Queen Creek, AZ 85144
MLS# 6949885Listed by: GENTRY REAL ESTATE - New
 $424,990Active3 beds 3 baths1,949 sq. ft.
$424,990Active3 beds 3 baths1,949 sq. ft.2370 E Rolling Prairie Lane, San Tan Valley, AZ 85140
MLS# 6949770Listed by: COMPASS
