28614 N Sunset Drive, San Tan Valley, AZ 85143
Local realty services provided by:Better Homes and Gardens Real Estate S.J. Fowler
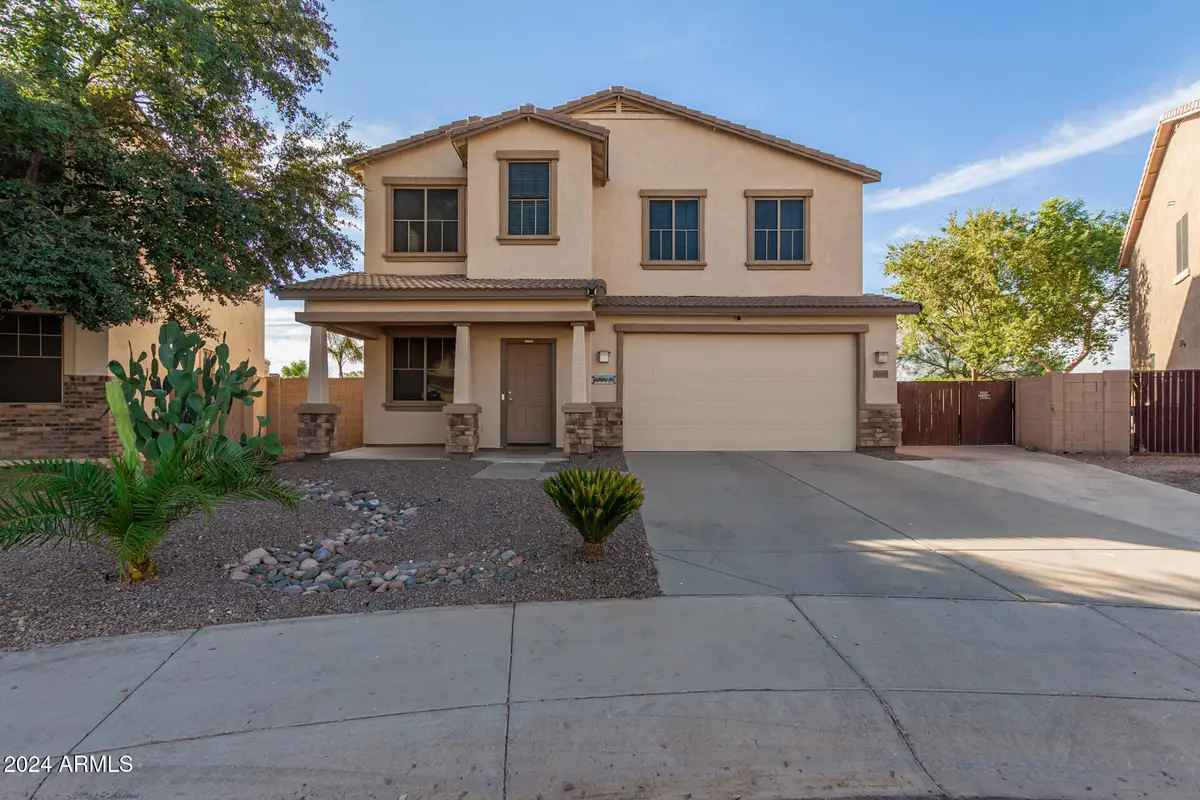

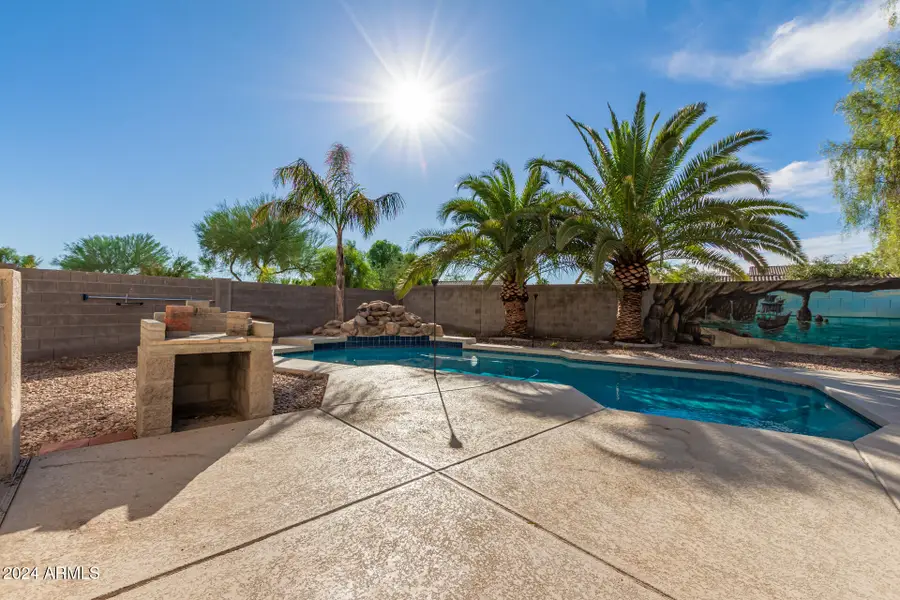
Listed by:amy antalik
Office:russ lyon sotheby's international realty
MLS#:6780404
Source:ARMLS
Price summary
- Price:$550,000
- Price per sq. ft.:$183.52
- Monthly HOA dues:$79.33
About this home
Your DREAM home is here in Johnson Ranch! This gorgeous 4-bed, 3-bath property sits on a large lot of a cul-de-sac with NO neighbors behind. Its charm starts with a desert landscape, stone accent details, front porch, RV gate, and a 3-car tandem garage w/cabinetry & extended driveway. The inviting interior is filled with natural light, complemented by a neutral palette, archways, and tile & soft carpet in all the right places. With separate living & family rooms, you have versatile spaces for relaxation and gatherings. The impressive eat-in kitchen features SS appliances, quartz counters, travertine tile backsplash, recessed lighting, ample wood cabinets, and a center island. Completing the downstairs, you have 1 bedroom, 1 bathroom, double-door den, & a storage room under the stairs.
Head upstairs to find the other well-appointed bedrooms, along with a loft that can be a play/TV area! Enter the owner's suite to find a cozy sitting room and an ensuite with dual sinks & a walk-in closet. But the true highlight is the spacious backyard! Designed for entertaining, showcasing an outdoor kitchen w/sitting bar, putting green, multiple seating areas, artificial turf, and a sparkling pool for year-round enjoyment. The storage shed & garden beds are added perks. What's not to like? Pack your bags and move in!
Contact an agent
Home facts
- Year built:2005
- Listing Id #:6780404
- Updated:August 13, 2025 at 02:26 PM
Rooms and interior
- Bedrooms:4
- Total bathrooms:3
- Full bathrooms:3
- Living area:2,997 sq. ft.
Heating and cooling
- Cooling:Ceiling Fan(s)
- Heating:Natural Gas
Structure and exterior
- Year built:2005
- Building area:2,997 sq. ft.
- Lot area:0.23 Acres
Schools
- High school:Poston Butte High School
- Middle school:Walker Butte K-8
- Elementary school:Walker Butte K-8
Utilities
- Water:City Water
Finances and disclosures
- Price:$550,000
- Price per sq. ft.:$183.52
- Tax amount:$1,578 (2024)
New listings near 28614 N Sunset Drive
- New
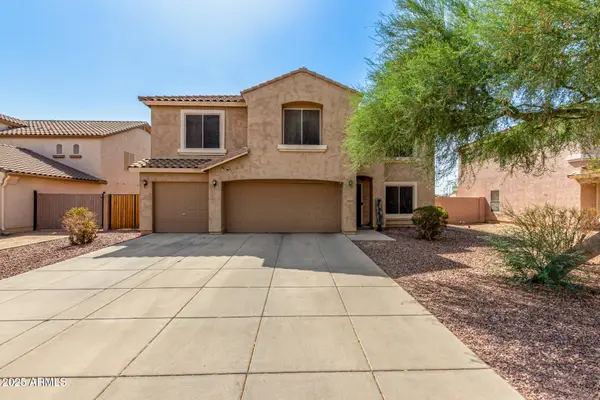 $375,000Active5 beds 3 baths3,736 sq. ft.
$375,000Active5 beds 3 baths3,736 sq. ft.28510 N Obsidian Drive, San Tan Valley, AZ 85143
MLS# 6905697Listed by: REAL BROKER - New
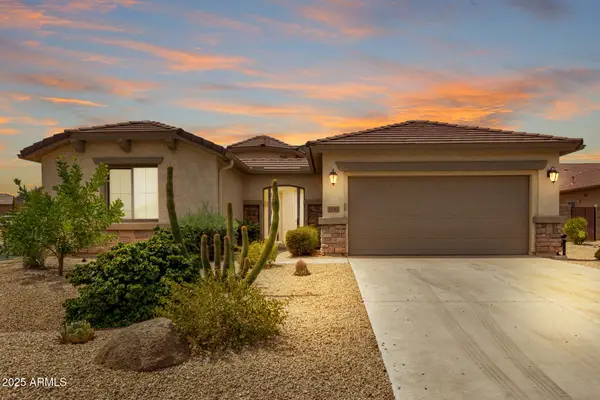 $470,000Active2 beds 2 baths1,897 sq. ft.
$470,000Active2 beds 2 baths1,897 sq. ft.1189 W Cutleaf Circle, San Tan Valley, AZ 85143
MLS# 6905698Listed by: LPT REALTY, LLC - New
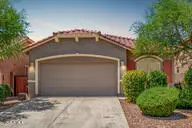 $420,000Active4 beds 2 baths1,805 sq. ft.
$420,000Active4 beds 2 baths1,805 sq. ft.36890 N Coronado Lane, San Tan Valley, AZ 85140
MLS# 6905707Listed by: RE/MAX ALLIANCE GROUP - New
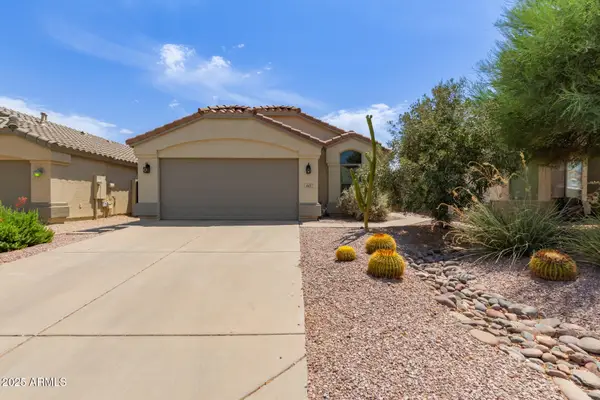 $349,900Active3 beds 2 baths1,437 sq. ft.
$349,900Active3 beds 2 baths1,437 sq. ft.663 E Daniella Drive, San Tan Valley, AZ 85140
MLS# 6905670Listed by: HOMESMART LIFESTYLES - New
 $440,000Active4 beds 2 baths2,215 sq. ft.
$440,000Active4 beds 2 baths2,215 sq. ft.35195 N Thurber Road, San Tan Valley, AZ 85144
MLS# 6905616Listed by: BERKSHIRE HATHAWAY HOMESERVICES ARIZONA PROPERTIES - New
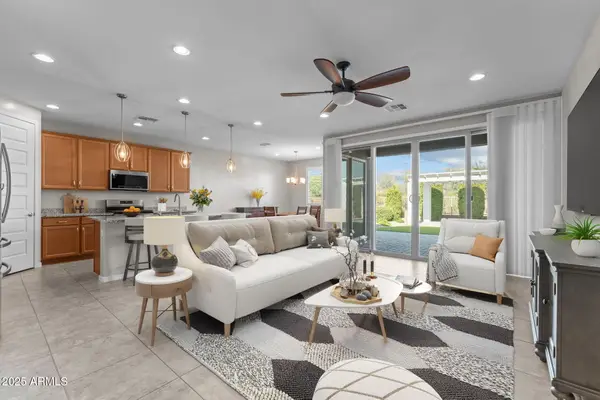 $499,900Active3 beds 3 baths1,952 sq. ft.
$499,900Active3 beds 3 baths1,952 sq. ft.36795 N Bristlecone Drive, San Tan Valley, AZ 85140
MLS# 6905596Listed by: SERHANT. - New
 $369,000Active3 beds 2 baths1,554 sq. ft.
$369,000Active3 beds 2 baths1,554 sq. ft.30839 N Royal Oak Way, San Tan Valley, AZ 85143
MLS# 6905599Listed by: REALTY ONE GROUP - New
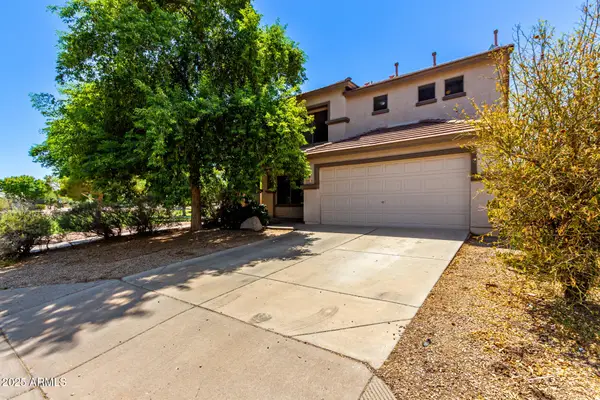 $365,000Active4 beds 3 baths2,561 sq. ft.
$365,000Active4 beds 3 baths2,561 sq. ft.39538 N George Way, San Tan Valley, AZ 85140
MLS# 6905570Listed by: UNITED REAL ESTATE SPECIALISTS - New
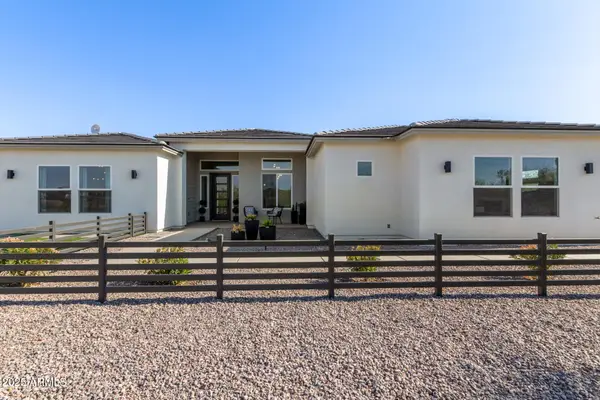 $869,000Active5 beds 5 baths3,124 sq. ft.
$869,000Active5 beds 5 baths3,124 sq. ft.3555 W Hummingbird Lane, San Tan Valley, AZ 85144
MLS# 6905549Listed by: EXP REALTY - New
 $579,990Active5 beds 3 baths2,568 sq. ft.
$579,990Active5 beds 3 baths2,568 sq. ft.507 E Greenback Drive, San Tan Valley, AZ 85140
MLS# 6905500Listed by: K. HOVNANIAN GREAT WESTERN HOMES, LLC
