29151 N Lilly Lane, San Tan Valley, AZ 85143
Local realty services provided by:Better Homes and Gardens Real Estate S.J. Fowler
29151 N Lilly Lane,San Tan Valley, AZ 85143
$324,000
- 4 Beds
- 2 Baths
- 1,326 sq. ft.
- Single family
- Active
Listed by:jesse martinez
Office:revinre
MLS#:6877058
Source:ARMLS
Price summary
- Price:$324,000
- Price per sq. ft.:$244.34
- Monthly HOA dues:$82
About this home
Newly refreshed 4 bedroom in the sought after family community of Johnson Ranch. All new interior paint and carpet in 2 bedrooms give a great neutral palette to this spaciously laid out home. NEW HVAC system in 2022 takes that off your worry list!! Along with a newer water heater, new garage door opener and new kitchen appliances. The kitchen, dining and family create one great room which is great for entertaining under soaring vaulted ceilings. The versatile 4th bedroom can also be a den, formal dining room or office. Two other bedrooms and a full bath round off this hoe before you go down the hall to your private primary suite. Large with great windows and vaulted ceiling allow ample space for bed and lounging furniture. The large walk-in closet and ensuite complete this room. Then there is the large,very private back yard. Great tree to provide shade but still plenty of room to turn this into your own private oasis. No one behind you and far enough from the road to be very quiet. All the extras and upgrades make this home stand out from the rest.
Contact an agent
Home facts
- Year built:2006
- Listing ID #:6877058
- Updated:August 19, 2025 at 03:01 PM
Rooms and interior
- Bedrooms:4
- Total bathrooms:2
- Full bathrooms:2
- Living area:1,326 sq. ft.
Heating and cooling
- Cooling:Ceiling Fan(s)
- Heating:Natural Gas
Structure and exterior
- Year built:2006
- Building area:1,326 sq. ft.
- Lot area:0.11 Acres
Schools
- High school:Poston Butte High School
- Middle school:Walker Butte K-8
- Elementary school:Walker Butte K-8
Utilities
- Water:Private Water Company
Finances and disclosures
- Price:$324,000
- Price per sq. ft.:$244.34
- Tax amount:$893 (2024)
New listings near 29151 N Lilly Lane
- New
 $475,000Active4 beds 3 baths2,931 sq. ft.
$475,000Active4 beds 3 baths2,931 sq. ft.2930 W Tanner Ranch Road, Queen Creek, AZ 85144
MLS# 6924472Listed by: MY HOME GROUP REAL ESTATE - New
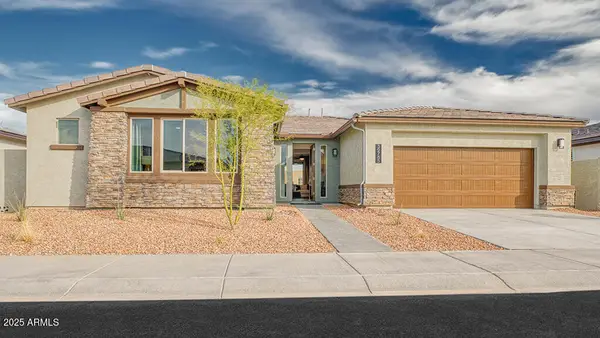 $704,000Active2 beds 3 baths2,004 sq. ft.
$704,000Active2 beds 3 baths2,004 sq. ft.39658 N Trajen Place, Queen Creek, AZ 85140
MLS# 6924475Listed by: WILLIAM LYON HOMES - New
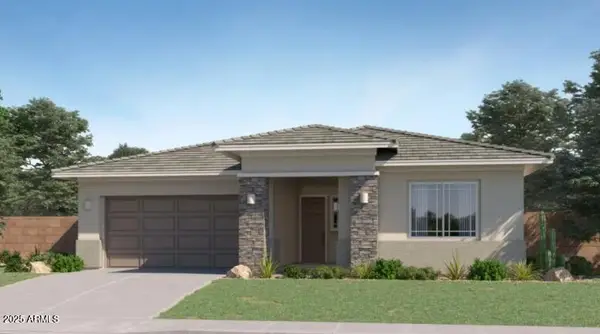 $521,490Active4 beds 3 baths2,468 sq. ft.
$521,490Active4 beds 3 baths2,468 sq. ft.4510 E Shasta Drive, San Tan Valley, AZ 85143
MLS# 6924481Listed by: LENNAR SALES CORP - New
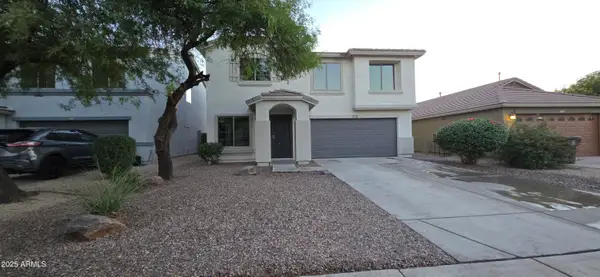 $419,277Active5 beds 3 baths2,321 sq. ft.
$419,277Active5 beds 3 baths2,321 sq. ft.1845 W Desert Mountain Drive, San Tan Valley, AZ 85144
MLS# 6924485Listed by: HOMESMART LIFESTYLES - New
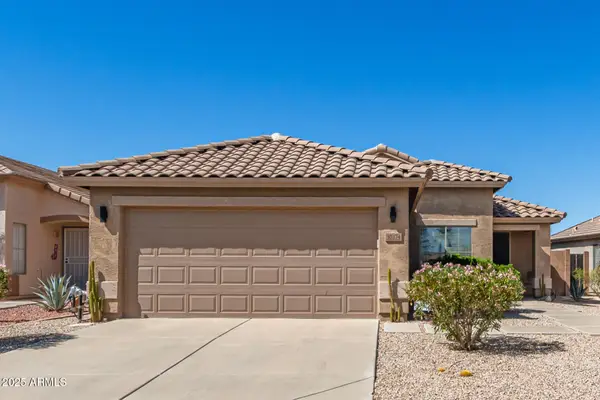 $345,000Active2 beds 2 baths1,148 sq. ft.
$345,000Active2 beds 2 baths1,148 sq. ft.30374 N Sunray Drive, San Tan Valley, AZ 85143
MLS# 6924491Listed by: CANAM REALTY GROUP - New
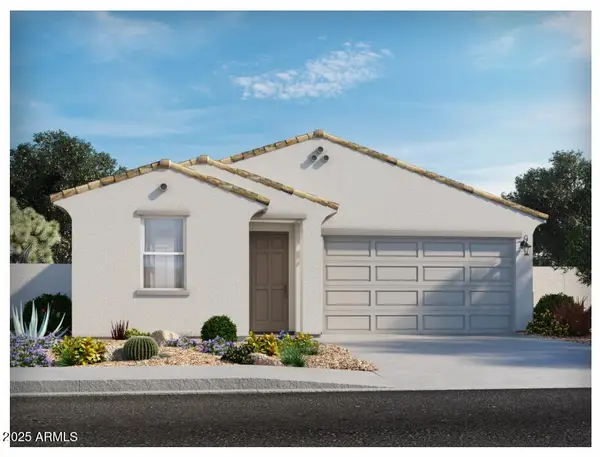 $432,090Active4 beds 3 baths2,049 sq. ft.
$432,090Active4 beds 3 baths2,049 sq. ft.2484 E Fortana Drive, San Tan Valley, AZ 85143
MLS# 6924515Listed by: MERITAGE HOMES OF ARIZONA, INC - New
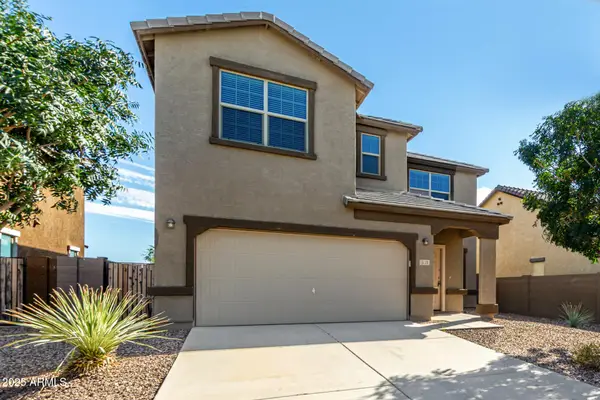 $550,000Active5 beds 5 baths3,131 sq. ft.
$550,000Active5 beds 5 baths3,131 sq. ft.331 W Mammoth Cave Drive, San Tan Valley, AZ 85140
MLS# 6924521Listed by: REALTY ONE GROUP - New
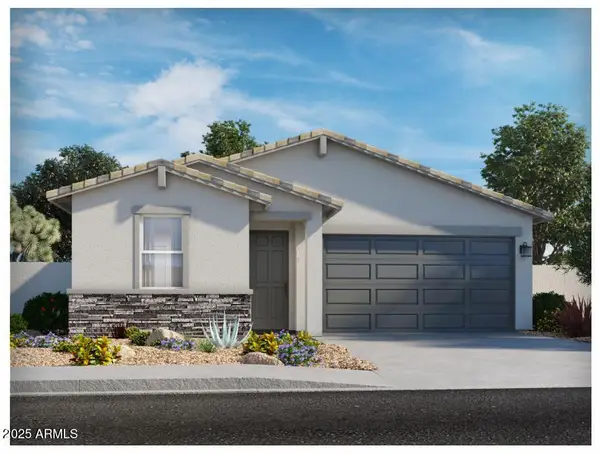 $438,590Active4 beds 3 baths2,049 sq. ft.
$438,590Active4 beds 3 baths2,049 sq. ft.2494 E Fortana Drive, San Tan Valley, AZ 85143
MLS# 6924525Listed by: MERITAGE HOMES OF ARIZONA, INC - New
 $499,990Active5 beds 5 baths3,131 sq. ft.
$499,990Active5 beds 5 baths3,131 sq. ft.3004 E Houston Drive, San Tan Valley, AZ 85143
MLS# 6924463Listed by: MAR-KEY REAL ESTATE - New
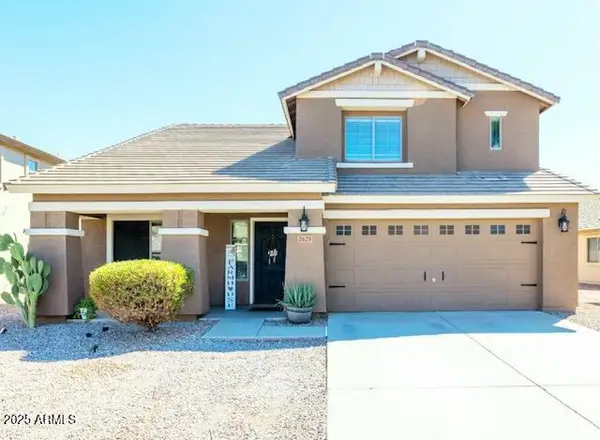 $365,000Active4 beds 3 baths1,955 sq. ft.
$365,000Active4 beds 3 baths1,955 sq. ft.2629 W Canyon Way, San Tan Valley, AZ 85144
MLS# 6924386Listed by: WEST USA REALTY
