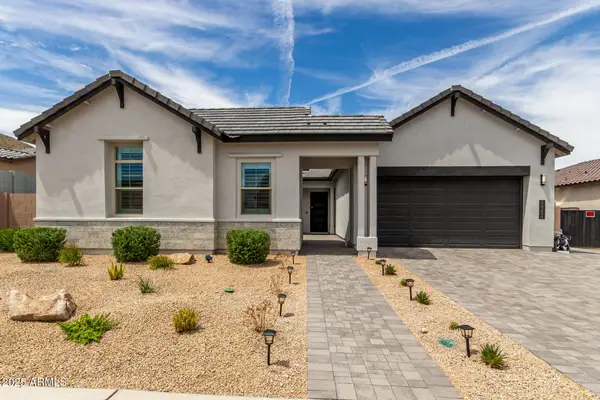29181 N Yellow Bee Drive, San Tan Valley, AZ 85143
Local realty services provided by:Better Homes and Gardens Real Estate S.J. Fowler
29181 N Yellow Bee Drive,San Tan Valley, AZ 85143
$430,000
- 3 Beds
- 2 Baths
- - sq. ft.
- Single family
- Sold
Listed by: diane alexander
Office: homesmart lifestyles
MLS#:6915228
Source:ARMLS
Sorry, we are unable to map this address
Price summary
- Price:$430,000
About this home
Beautiful home that backs to the San Tan Highlands Golf Course. No neighbors across the street in front & Mountain Views. Home has been lived in part time and is like new. Large great room with French doors to the Backyard with newer heated pebble tech pool & golf course views, Tile floors throughout. Kitchen has granite counters, tile backsplash, stainless steel appliances, pantry, eat in breakfast room, pendant lighting and a bar top that opens to the family room. Plantation shutters in most of the home. Master bedroom has a walk-in shower, dual sinks, walk-in closet and a bay window with views of the pool and the golf course. Johnson Ranch offers lots of amenities like 3 heated pools and spas, tennis and pickleball courts, catch & release fishing pond, basketball courts & golf course.
Contact an agent
Home facts
- Year built:2004
- Listing ID #:6915228
- Updated:November 15, 2025 at 07:33 PM
Rooms and interior
- Bedrooms:3
- Total bathrooms:2
- Full bathrooms:2
Heating and cooling
- Cooling:Ceiling Fan(s)
- Heating:Electric
Structure and exterior
- Year built:2004
Schools
- High school:Poston Butte High School
- Middle school:Walker Butte K-8
- Elementary school:Walker Butte K-8
Utilities
- Water:Private Water Company
- Sewer:Sewer in & Connected
Finances and disclosures
- Price:$430,000
- Tax amount:$1,310
New listings near 29181 N Yellow Bee Drive
 $764,900Active4 beds 3 baths2,776 sq. ft.
$764,900Active4 beds 3 baths2,776 sq. ft.34284 N Sandpiper Trail, Queen Creek, AZ 85144
MLS# 6914478Listed by: RETSY- New
 $375,000Active3 beds 2 baths1,721 sq. ft.
$375,000Active3 beds 2 baths1,721 sq. ft.1991 W Vineyard Plains Drive, San Tan Valley, AZ 85144
MLS# 6947815Listed by: MY HOME GROUP REAL ESTATE - New
 $329,999Active3 beds 2 baths1,555 sq. ft.
$329,999Active3 beds 2 baths1,555 sq. ft.2810 W San Carlos Lane, San Tan Valley, AZ 85144
MLS# 6947703Listed by: REAL BROKER - New
 $705,000Active4 beds 3 baths2,605 sq. ft.
$705,000Active4 beds 3 baths2,605 sq. ft.3922 E Kenley Lane, San Tan Valley, AZ 85143
MLS# 6946224Listed by: LIMITLESS REAL ESTATE - New
 $599,990Active6.01 Acres
$599,990Active6.01 Acres8752 E Bella Vista Road, San Tan Valley, AZ 85143
MLS# 6946252Listed by: R & I REALTY - New
 $509,990Active3 beds 3 baths2,485 sq. ft.
$509,990Active3 beds 3 baths2,485 sq. ft.32116 N Buckaroo Road, San Tan Valley, AZ 85140
MLS# 6946328Listed by: COMPASS - New
 $300,000Active3 beds 2 baths1,269 sq. ft.
$300,000Active3 beds 2 baths1,269 sq. ft.31724 N Cheyenne Drive, San Tan Valley, AZ 85143
MLS# 6946417Listed by: RE/MAX SOLUTIONS - New
 $399,000Active3 beds 2 baths1,825 sq. ft.
$399,000Active3 beds 2 baths1,825 sq. ft.602 E Baker Drive, San Tan Valley, AZ 85140
MLS# 6946465Listed by: REAL BROKER - New
 $440,000Active3 beds 2 baths1,983 sq. ft.
$440,000Active3 beds 2 baths1,983 sq. ft.1592 E Luna Blanca Way, San Tan Valley, AZ 85140
MLS# 6946483Listed by: COLDWELL BANKER REALTY - New
 $398,990Active3 beds 2 baths1,400 sq. ft.
$398,990Active3 beds 2 baths1,400 sq. ft.3041 E Barrel Race Road, San Tan Valley, AZ 85140
MLS# 6946695Listed by: LENNAR SALES CORP
