2968 E Tundra Lane, San Tan Valley, AZ 85143
Local realty services provided by:Better Homes and Gardens Real Estate BloomTree Realty
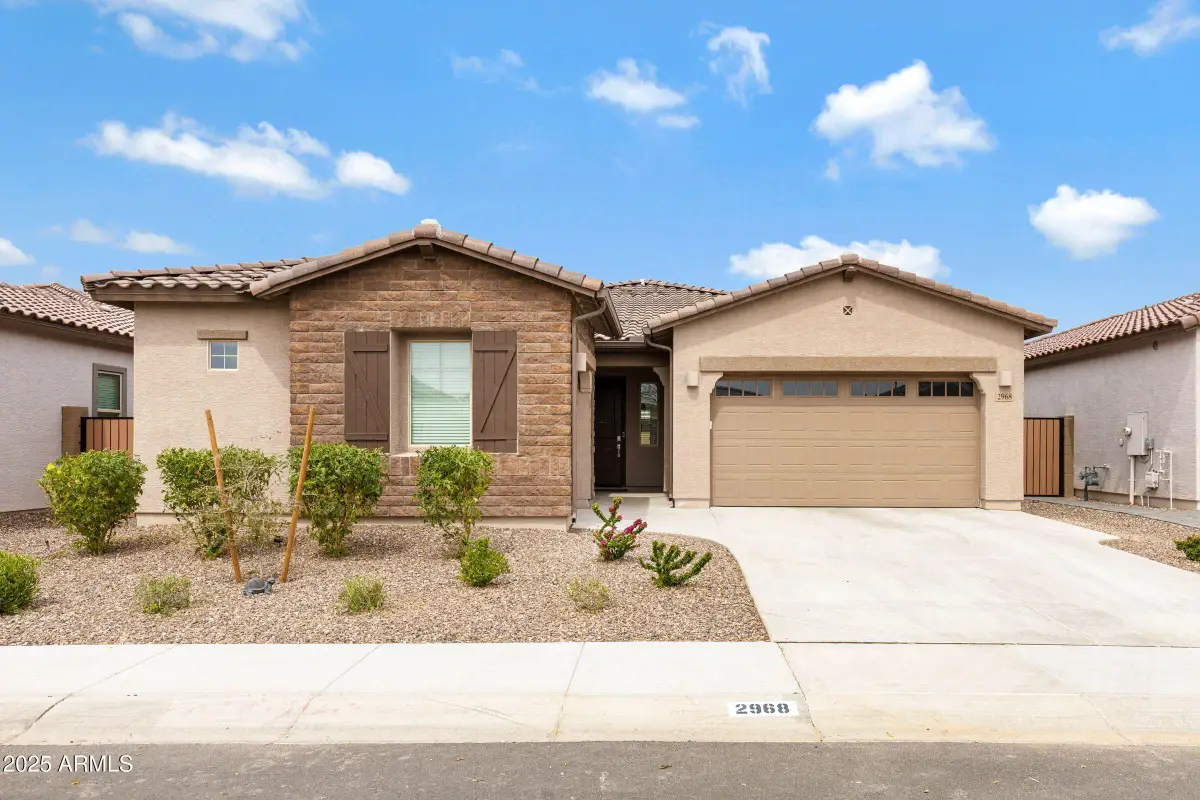
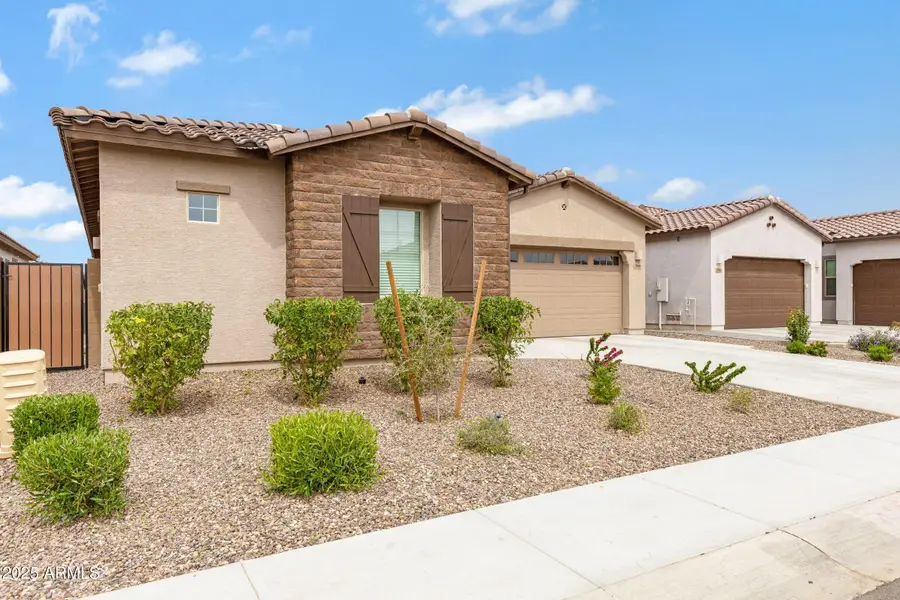
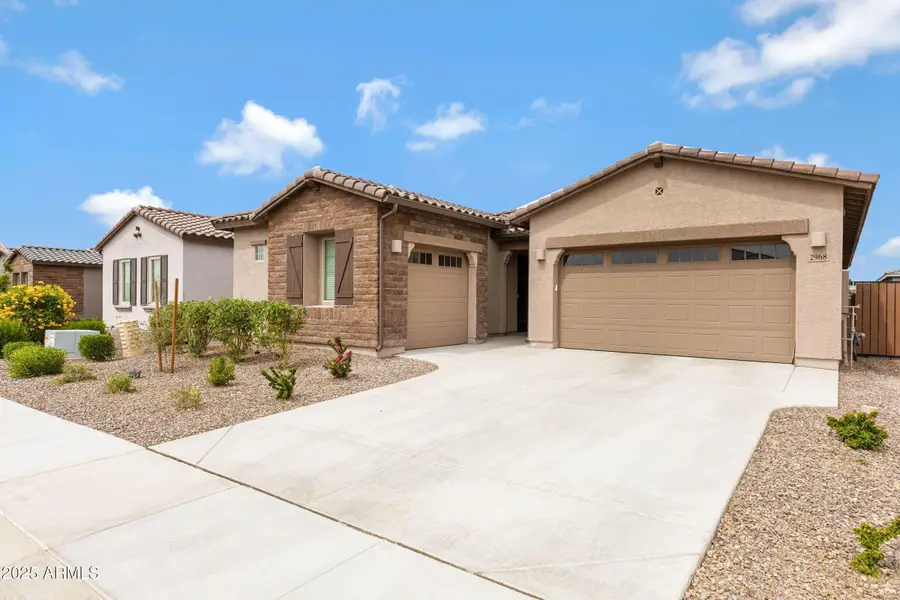
2968 E Tundra Lane,San Tan Valley, AZ 85143
$515,000
- 4 Beds
- 3 Baths
- 2,637 sq. ft.
- Single family
- Active
Listed by:roberta m joseph
Office:lpt realty, llc.
MLS#:6843239
Source:ARMLS
Price summary
- Price:$515,000
- Price per sq. ft.:$195.3
- Monthly HOA dues:$95
About this home
Ever imagined having your parents, bestie, nanny, or your favorite person stay with you under one roof, while enjoying their own retreat, if so, this NEXT GEN HOME is for you! Envision your favorite snowbird coming in town for the winter and pulling into a single car garage & entering the guest quarters through a private entrance which featuring a cozy living room, laundry room, a bedroom, a full bathroom, and a kitchenette with quartz countertops, & stainless-steel appliances, so they can prepare your favorite meal you have longed for. Yummy! Meanwhile you can enjoy the ultimate modern living in a newer home, designed with a split floor plan including 3 additional bedrooms, 2 full bathrooms, and an additional 2 car garage. The inviting open floor plan is perfect for entertaining guests as the Stunning Kitchen flows into the great room and dining room and has a large kitchen island with lots of storage & quartz countertops. The primary bedroom has a full bathroom with dual vanities, a walk-in shower, private toilet room, and large walk-in closet.
Step outside and enjoy Resort Style Amenities featuring a sparkling heated pool, a basketball court, sand volleyball, fields for gatherings and playing sports, a children's playground, and many walking and biking paths. THIS IS A MUST SEE!
Contact an agent
Home facts
- Year built:2024
- Listing Id #:6843239
- Updated:August 07, 2025 at 03:02 PM
Rooms and interior
- Bedrooms:4
- Total bathrooms:3
- Full bathrooms:3
- Living area:2,637 sq. ft.
Heating and cooling
- Cooling:Ceiling Fan(s), ENERGY STAR Qualified Equipment, Programmable Thermostat
- Heating:Electric
Structure and exterior
- Year built:2024
- Building area:2,637 sq. ft.
- Lot area:0.15 Acres
Schools
- High school:Poston Butte High School
- Middle school:Magma Ranch K8 School
- Elementary school:Magma Ranch K8 School
Utilities
- Water:Private Water Company
Finances and disclosures
- Price:$515,000
- Price per sq. ft.:$195.3
- Tax amount:$165 (2024)
New listings near 2968 E Tundra Lane
- New
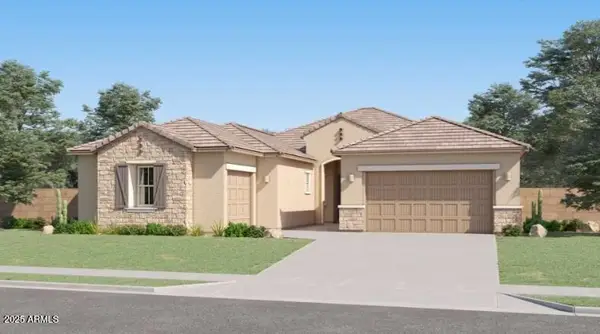 $689,990Active4 beds 3 baths3,024 sq. ft.
$689,990Active4 beds 3 baths3,024 sq. ft.3044 E Lucky Horseshoe Lane, San Tan Valley, AZ 85140
MLS# 6906046Listed by: LENNAR SALES CORP - New
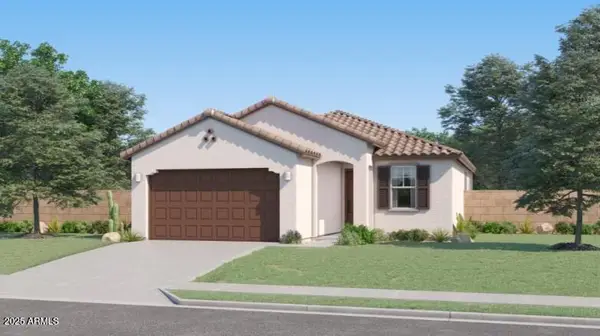 $387,490Active3 beds 2 baths1,411 sq. ft.
$387,490Active3 beds 2 baths1,411 sq. ft.3008 E Barrel Race Road, San Tan Valley, AZ 85140
MLS# 6905983Listed by: LENNAR SALES CORP - New
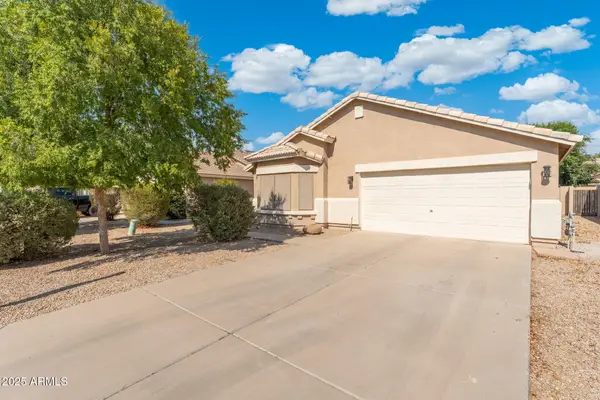 $375,000Active3 beds 2 baths1,677 sq. ft.
$375,000Active3 beds 2 baths1,677 sq. ft.39837 N Manetti Street, San Tan Valley, AZ 85140
MLS# 6905834Listed by: KELLER WILLIAMS INTEGRITY FIRST - New
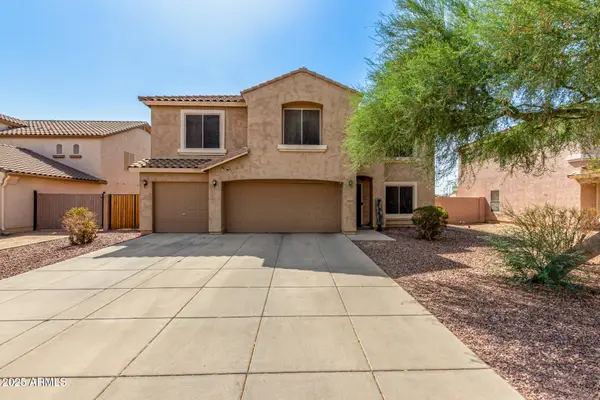 $375,000Active5 beds 3 baths3,736 sq. ft.
$375,000Active5 beds 3 baths3,736 sq. ft.28510 N Obsidian Drive, San Tan Valley, AZ 85143
MLS# 6905697Listed by: REAL BROKER - New
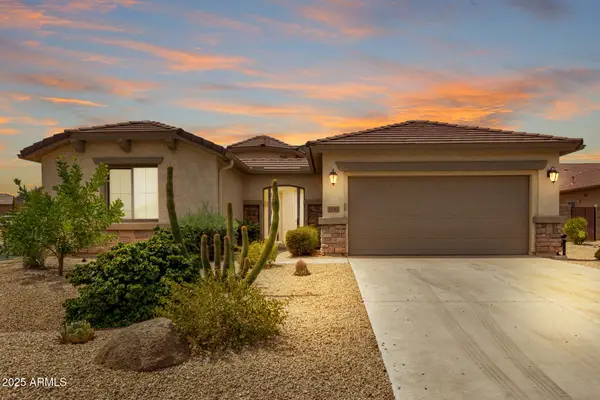 $470,000Active2 beds 2 baths1,897 sq. ft.
$470,000Active2 beds 2 baths1,897 sq. ft.1189 W Cutleaf Circle, San Tan Valley, AZ 85143
MLS# 6905698Listed by: LPT REALTY, LLC - New
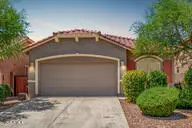 $420,000Active4 beds 2 baths1,805 sq. ft.
$420,000Active4 beds 2 baths1,805 sq. ft.36890 N Coronado Lane, San Tan Valley, AZ 85140
MLS# 6905707Listed by: RE/MAX ALLIANCE GROUP - New
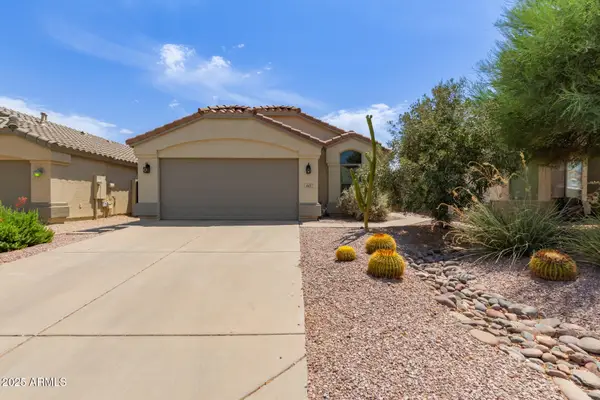 $349,900Active3 beds 2 baths1,437 sq. ft.
$349,900Active3 beds 2 baths1,437 sq. ft.663 E Daniella Drive, San Tan Valley, AZ 85140
MLS# 6905670Listed by: HOMESMART LIFESTYLES - New
 $440,000Active4 beds 2 baths2,215 sq. ft.
$440,000Active4 beds 2 baths2,215 sq. ft.35195 N Thurber Road, San Tan Valley, AZ 85144
MLS# 6905616Listed by: BERKSHIRE HATHAWAY HOMESERVICES ARIZONA PROPERTIES - New
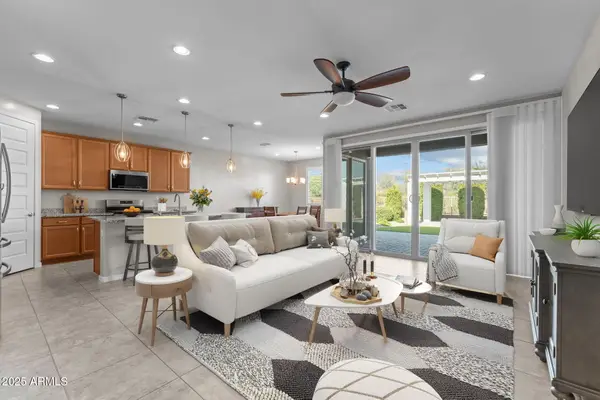 $499,900Active3 beds 3 baths1,952 sq. ft.
$499,900Active3 beds 3 baths1,952 sq. ft.36795 N Bristlecone Drive, San Tan Valley, AZ 85140
MLS# 6905596Listed by: SERHANT. - New
 $369,000Active3 beds 2 baths1,554 sq. ft.
$369,000Active3 beds 2 baths1,554 sq. ft.30839 N Royal Oak Way, San Tan Valley, AZ 85143
MLS# 6905599Listed by: REALTY ONE GROUP
