2993 W Sunshine Butte Drive, San Tan Valley, AZ 85144
Local realty services provided by:Better Homes and Gardens Real Estate BloomTree Realty
2993 W Sunshine Butte Drive,Queen Creek, AZ 85144
$455,000
- 4 Beds
- 3 Baths
- 2,762 sq. ft.
- Single family
- Active
Listed by: jacob brown
Office: dpr realty llc.
MLS#:6840582
Source:ARMLS
Price summary
- Price:$455,000
- Price per sq. ft.:$164.74
- Monthly HOA dues:$91.67
About this home
Seller is offering a $10K concession to help the buyer with closing costs or rate buy-down!
This spacious 2700+ square foot home features 4+ bedrooms and 2.5 baths, blending style and functionality. Laminate wood flooring enhances the main living areas, while cozy carpet adds warmth to the bedrooms. The master suite boasts a luxurious bath with a separate shower and tub, plus a walk-in closet. The kitchen offers granite countertops and stainless steel appliances. A loft upstairs provides flexible living space, ideal for work or play. Enjoy newer windows and insulation for energy efficiency, a landscaped backyard for relaxation, and a 3-car garage for ample storage. Plus, the neighborhood features a brand-new community center with a pool/fitness facilities, perfect for active lifestyles.
Contact an agent
Home facts
- Year built:2003
- Listing ID #:6840582
- Updated:December 19, 2025 at 03:58 PM
Rooms and interior
- Bedrooms:4
- Total bathrooms:3
- Full bathrooms:2
- Half bathrooms:1
- Living area:2,762 sq. ft.
Heating and cooling
- Cooling:Ceiling Fan(s)
- Heating:Electric
Structure and exterior
- Year built:2003
- Building area:2,762 sq. ft.
- Lot area:0.18 Acres
Schools
- High school:San Tan Foothills High School
- Middle school:San Tan Foothills High School
- Elementary school:San Tan Heights Elementary
Utilities
- Water:Private Water Company
Finances and disclosures
- Price:$455,000
- Price per sq. ft.:$164.74
- Tax amount:$1,583 (2024)
New listings near 2993 W Sunshine Butte Drive
- New
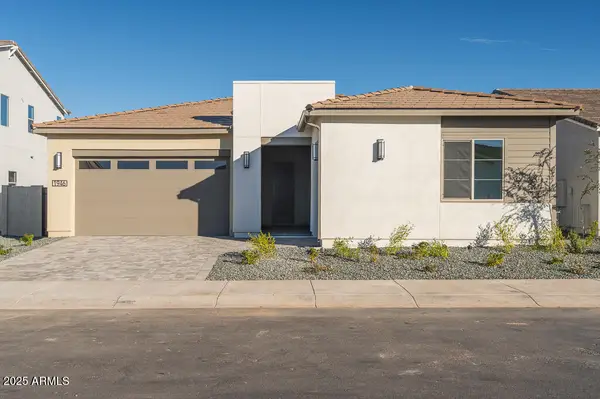 $639,924Active4 beds 3 baths2,722 sq. ft.
$639,924Active4 beds 3 baths2,722 sq. ft.1946 E Empeltre Road, San Tan Valley, AZ 85140
MLS# 6959527Listed by: TRI POINTE HOMES ARIZONA REALTY - New
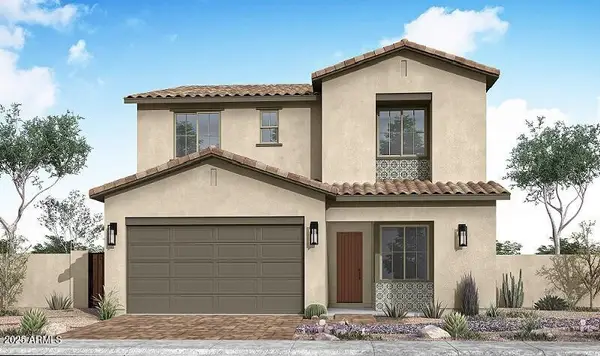 $597,795Active4 beds 3 baths2,778 sq. ft.
$597,795Active4 beds 3 baths2,778 sq. ft.2109 E Mill Road, San Tan Valley, AZ 85140
MLS# 6959544Listed by: TRI POINTE HOMES ARIZONA REALTY - New
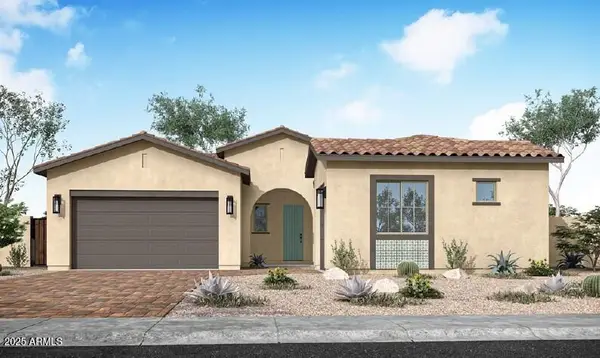 $712,161Active4 beds 4 baths2,950 sq. ft.
$712,161Active4 beds 4 baths2,950 sq. ft.2551 E Alfonso Drive, San Tan Valley, AZ 85140
MLS# 6959477Listed by: TRI POINTE HOMES ARIZONA REALTY - New
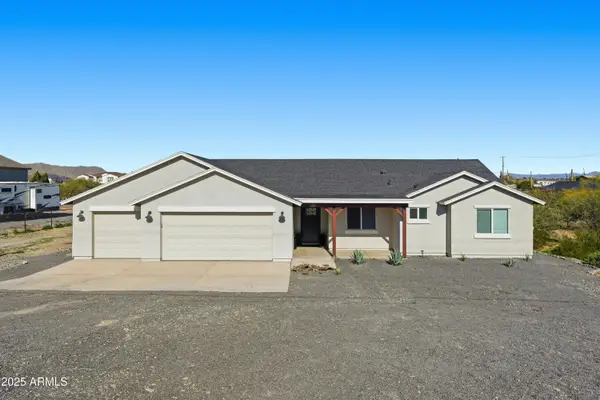 $650,000Active4 beds 2 baths1,703 sq. ft.
$650,000Active4 beds 2 baths1,703 sq. ft.3984 W Josiah Trail, San Tan Valley, AZ 85144
MLS# 6959494Listed by: RUSS LYON SOTHEBY'S INTERNATIONAL REALTY - New
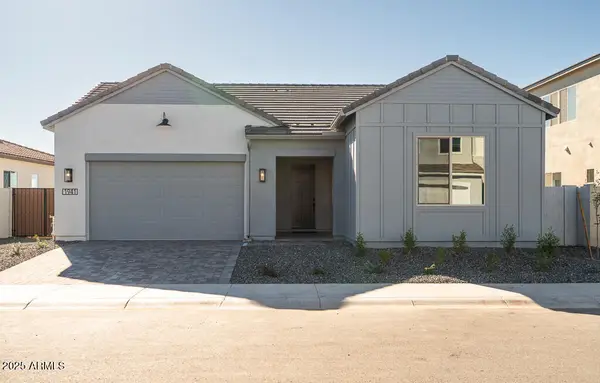 $643,875Active4 beds 3 baths2,638 sq. ft.
$643,875Active4 beds 3 baths2,638 sq. ft.1941 E Empeltre Road, San Tan Valley, AZ 85140
MLS# 6959495Listed by: TRI POINTE HOMES ARIZONA REALTY - New
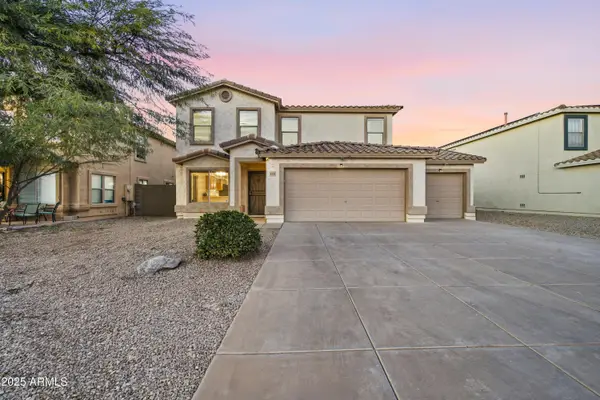 $439,999Active4 beds 4 baths2,696 sq. ft.
$439,999Active4 beds 4 baths2,696 sq. ft.4178 E Shapinsay Drive, San Tan Valley, AZ 85140
MLS# 6959510Listed by: REALTY ONE GROUP - New
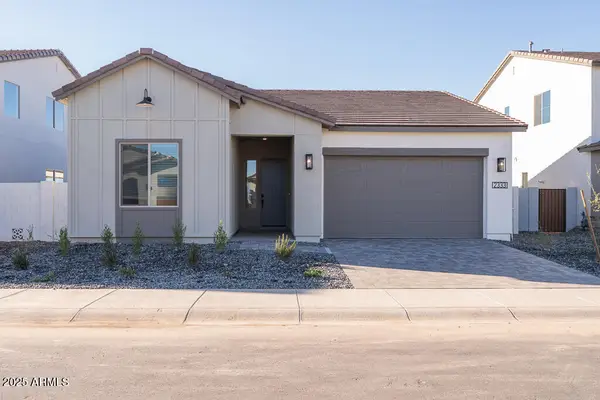 $593,087Active4 beds 3 baths2,379 sq. ft.
$593,087Active4 beds 3 baths2,379 sq. ft.2333 E Foremaster Road, San Tan Valley, AZ 85140
MLS# 6959192Listed by: TRI POINTE HOMES ARIZONA REALTY - New
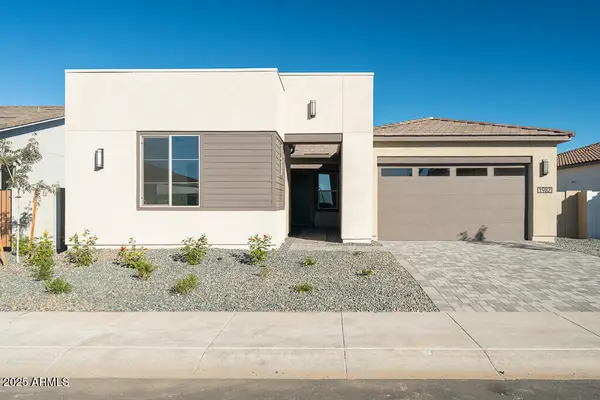 $643,875Active4 beds 3 baths2,638 sq. ft.
$643,875Active4 beds 3 baths2,638 sq. ft.1982 E Empeltre Road, San Tan Valley, AZ 85140
MLS# 6959221Listed by: TRI POINTE HOMES ARIZONA REALTY - New
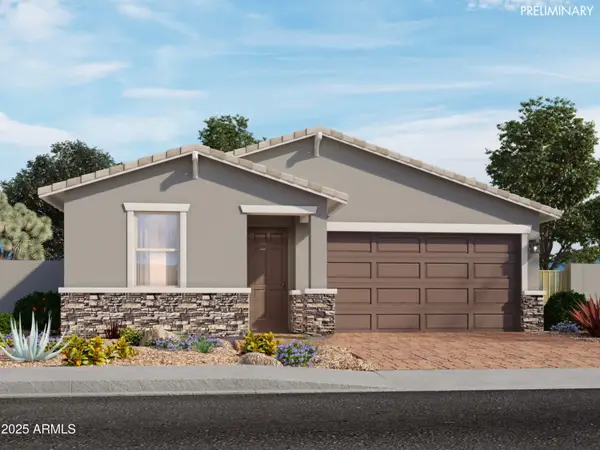 $494,050Active4 beds 3 baths2,049 sq. ft.
$494,050Active4 beds 3 baths2,049 sq. ft.4119 W Monika Lane, San Tan Valley, AZ 85144
MLS# 6959113Listed by: MERITAGE HOMES OF ARIZONA, INC - New
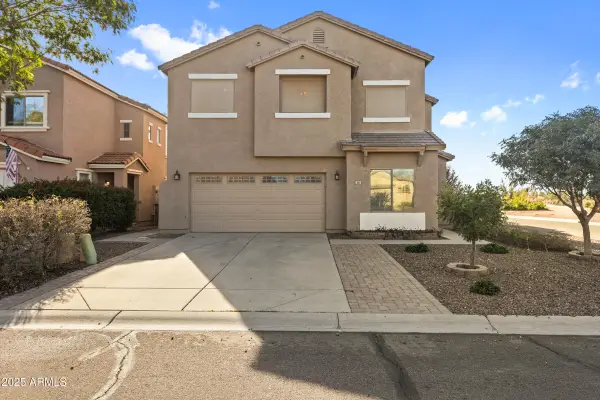 $369,000Active4 beds 3 baths2,343 sq. ft.
$369,000Active4 beds 3 baths2,343 sq. ft.315 E Christopher Street, San Tan Valley, AZ 85140
MLS# 6959065Listed by: LIMITLESS REAL ESTATE
