3019 E Denim Trail, San Tan Valley, AZ 85143
Local realty services provided by:Better Homes and Gardens Real Estate BloomTree Realty
Listed by:cheryl lindblom480-204-3392
Office:exp realty
MLS#:6895656
Source:ARMLS
Price summary
- Price:$424,750
- Price per sq. ft.:$144.57
- Monthly HOA dues:$78
About this home
This beautifully updated two-story home offers 4 bedrooms, 3 full bathrooms & an ideal blend of comfort & functionality. Freshly painted inside & out in 2024, the home features granite countertops throughout, industrial-grade LVP flooring in 2022 & a 4-stage water softener & R.O. system by American Standard—complete with a lifetime warranty. The bright kitchen includes a walk-in pantry that extends under the staircase, offering exceptional storage space, extended kitchen island, new dishwasher & granite backsplash. Upstairs, the primary suite is a true retreat w/vaulted ceilings, separate garden tub & shower & a walk-in closet. The 2nd level includes a spacious loft & built-in desks w/granite tops. Enjoy outdoor relaxation in the Jacuzzi with a brand-new ionizer. Move-in Ready! A third concrete driveway was added for extra parking that leads directly to the RV gate. The security system is included. This move-in-ready home combines thoughtful design, generous space, and high-end upgradesperfect for modern living.
Contact an agent
Home facts
- Year built:2006
- Listing ID #:6895656
- Updated:September 15, 2025 at 03:11 PM
Rooms and interior
- Bedrooms:4
- Total bathrooms:3
- Full bathrooms:3
- Living area:2,938 sq. ft.
Heating and cooling
- Cooling:Ceiling Fan(s)
- Heating:Electric
Structure and exterior
- Year built:2006
- Building area:2,938 sq. ft.
- Lot area:0.16 Acres
Schools
- High school:Poston Butte High School
- Middle school:Circle Cross K8 STEM Academy
- Elementary school:Circle Cross K8 STEM Academy
Utilities
- Water:Private Water Company
Finances and disclosures
- Price:$424,750
- Price per sq. ft.:$144.57
- Tax amount:$1,462 (2024)
New listings near 3019 E Denim Trail
- New
 $475,000Active4 beds 3 baths2,931 sq. ft.
$475,000Active4 beds 3 baths2,931 sq. ft.2930 W Tanner Ranch Road, Queen Creek, AZ 85144
MLS# 6924472Listed by: MY HOME GROUP REAL ESTATE - New
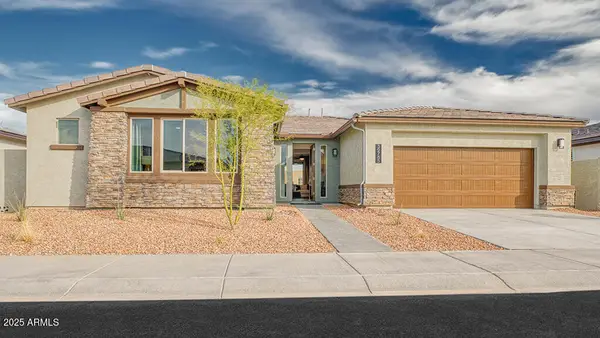 $704,000Active2 beds 3 baths2,004 sq. ft.
$704,000Active2 beds 3 baths2,004 sq. ft.39658 N Trajen Place, Queen Creek, AZ 85140
MLS# 6924475Listed by: WILLIAM LYON HOMES - New
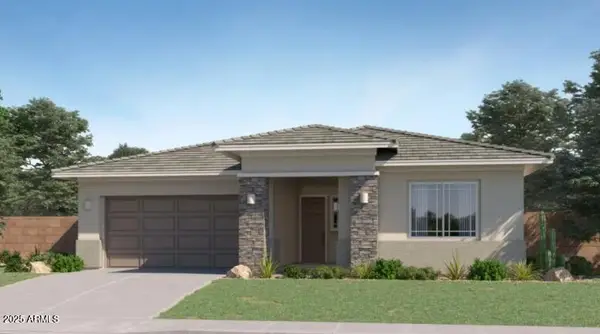 $521,490Active4 beds 3 baths2,468 sq. ft.
$521,490Active4 beds 3 baths2,468 sq. ft.4510 E Shasta Drive, San Tan Valley, AZ 85143
MLS# 6924481Listed by: LENNAR SALES CORP - New
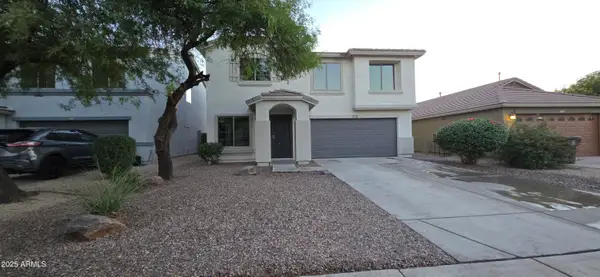 $419,277Active5 beds 3 baths2,321 sq. ft.
$419,277Active5 beds 3 baths2,321 sq. ft.1845 W Desert Mountain Drive, San Tan Valley, AZ 85144
MLS# 6924485Listed by: HOMESMART LIFESTYLES - New
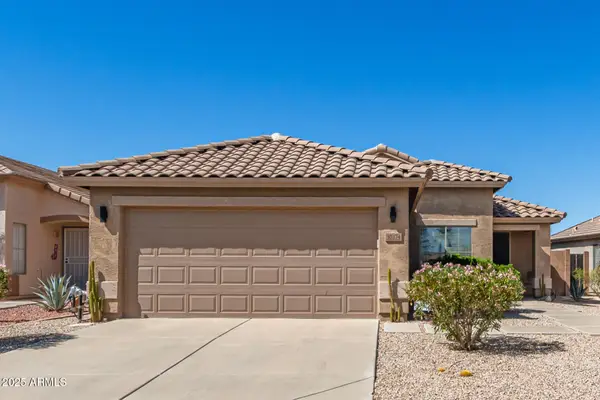 $345,000Active2 beds 2 baths1,148 sq. ft.
$345,000Active2 beds 2 baths1,148 sq. ft.30374 N Sunray Drive, San Tan Valley, AZ 85143
MLS# 6924491Listed by: CANAM REALTY GROUP - New
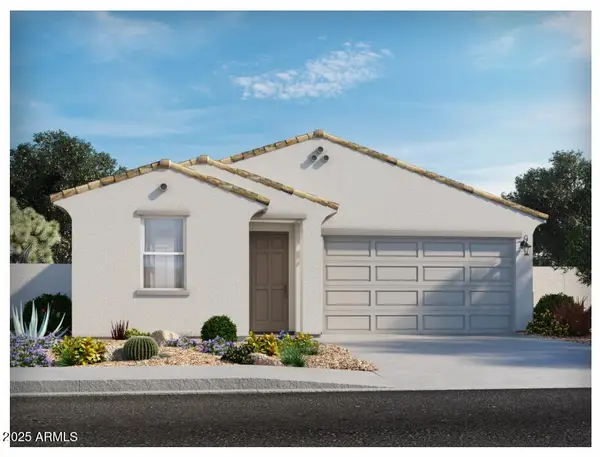 $432,090Active4 beds 3 baths2,049 sq. ft.
$432,090Active4 beds 3 baths2,049 sq. ft.2484 E Fortana Drive, San Tan Valley, AZ 85143
MLS# 6924515Listed by: MERITAGE HOMES OF ARIZONA, INC - New
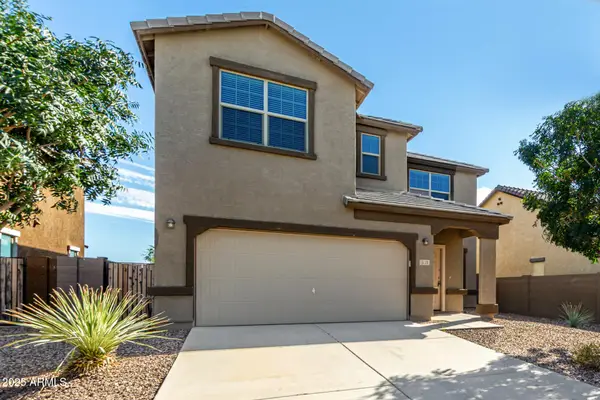 $550,000Active5 beds 5 baths3,131 sq. ft.
$550,000Active5 beds 5 baths3,131 sq. ft.331 W Mammoth Cave Drive, San Tan Valley, AZ 85140
MLS# 6924521Listed by: REALTY ONE GROUP - New
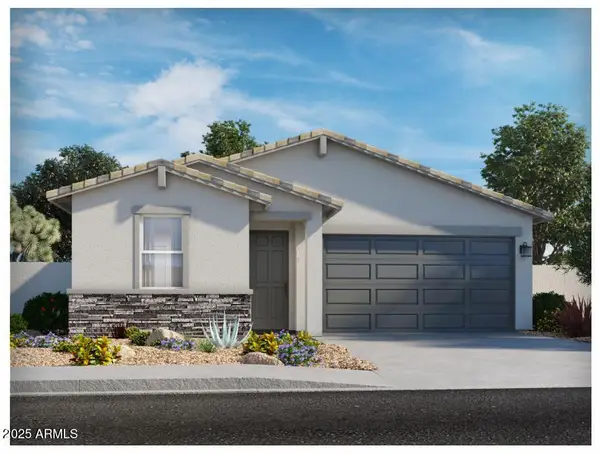 $438,590Active4 beds 3 baths2,049 sq. ft.
$438,590Active4 beds 3 baths2,049 sq. ft.2494 E Fortana Drive, San Tan Valley, AZ 85143
MLS# 6924525Listed by: MERITAGE HOMES OF ARIZONA, INC - New
 $499,990Active5 beds 5 baths3,131 sq. ft.
$499,990Active5 beds 5 baths3,131 sq. ft.3004 E Houston Drive, San Tan Valley, AZ 85143
MLS# 6924463Listed by: MAR-KEY REAL ESTATE - New
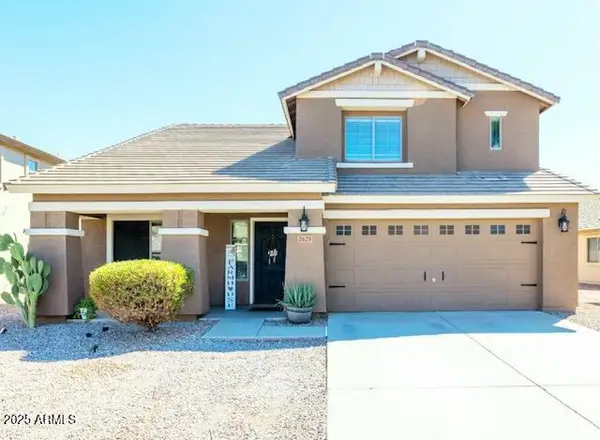 $365,000Active4 beds 3 baths1,955 sq. ft.
$365,000Active4 beds 3 baths1,955 sq. ft.2629 W Canyon Way, San Tan Valley, AZ 85144
MLS# 6924386Listed by: WEST USA REALTY
