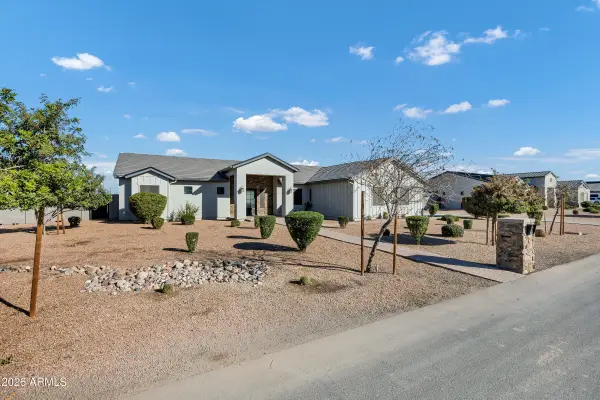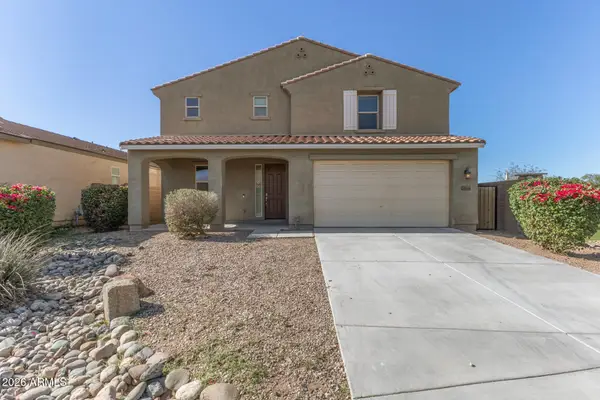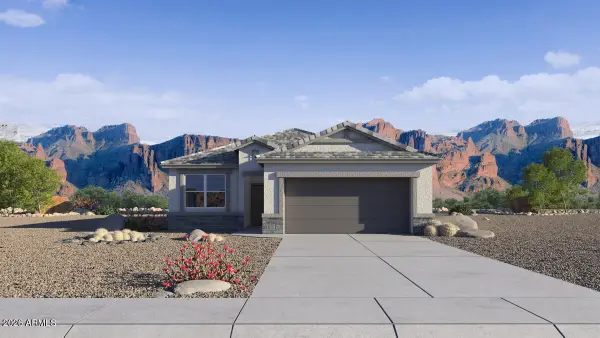303 W Mammoth Cave Drive, San Tan Valley, AZ 85140
Local realty services provided by:Better Homes and Gardens Real Estate BloomTree Realty
303 W Mammoth Cave Drive,San Tan Valley, AZ 85140
$399,900
- 4 Beds
- 3 Baths
- 1,913 sq. ft.
- Single family
- Pending
Listed by: deborah berry
Office: real broker
MLS#:6797329
Source:ARMLS
Price summary
- Price:$399,900
- Price per sq. ft.:$209.04
- Monthly HOA dues:$87
About this home
Gorgeous 4-bed, 3-bath home built in 2019 offers modern style and comfort. The kitchen features granite countertops, espresso cabinets with crown molding, and plenty of gathering space. Enjoy no backyard neighbors and serene canal views from the landscaped yard with pergola. Upgraded security doors with glass panels add peace of mind. Freshly painted with neutral color. Located in The Parks with playgrounds, trails, and open fields. Near ALA, Banner Hospital, The Olive Mill, Schnepf Farms, and Fry's Marketplace!
Contact an agent
Home facts
- Year built:2019
- Listing ID #:6797329
- Updated:January 23, 2026 at 04:16 PM
Rooms and interior
- Bedrooms:4
- Total bathrooms:3
- Full bathrooms:3
- Living area:1,913 sq. ft.
Heating and cooling
- Heating:Natural Gas
Structure and exterior
- Year built:2019
- Building area:1,913 sq. ft.
- Lot area:0.14 Acres
Schools
- High school:Combs High School
- Middle school:J. O. Combs Middle School
- Elementary school:Ellsworth Elementary School
Utilities
- Water:City Water
Finances and disclosures
- Price:$399,900
- Price per sq. ft.:$209.04
- Tax amount:$1,656 (2024)
New listings near 303 W Mammoth Cave Drive
- New
 $420,000Active4 beds 2 baths2,039 sq. ft.
$420,000Active4 beds 2 baths2,039 sq. ft.2388 W Peggy Drive, San Tan Valley, AZ 85144
MLS# 6973230Listed by: REAL BROKER - New
 $420,000Active3 beds 3 baths2,388 sq. ft.
$420,000Active3 beds 3 baths2,388 sq. ft.33408 N Falcon Trail, San Tan Valley, AZ 85144
MLS# 6973193Listed by: RE/MAX A BAR Z REALTY - New
 $1,015,000Active4 beds 3 baths2,549 sq. ft.
$1,015,000Active4 beds 3 baths2,549 sq. ft.3514 E Aspen Court, San Tan Valley, AZ 85140
MLS# 6973155Listed by: HOMESMART LIFESTYLES - New
 $725,000Active3 beds 3 baths2,737 sq. ft.
$725,000Active3 beds 3 baths2,737 sq. ft.35112 N Jacobs Road, San Tan Valley, AZ 85144
MLS# 6973111Listed by: REAL BROKER - New
 $499,900Active5 beds 3 baths3,390 sq. ft.
$499,900Active5 beds 3 baths3,390 sq. ft.37444 N Big Bend Road, San Tan Valley, AZ 85140
MLS# 6973069Listed by: ORCHARD BROKERAGE - New
 $435,000Active4 beds 3 baths1,924 sq. ft.
$435,000Active4 beds 3 baths1,924 sq. ft.35304 N Murray Grey Drive, San Tan Valley, AZ 85143
MLS# 6973000Listed by: AGAVE HOMES & INVESTMENTS - New
 $394,990Active4 beds 2 baths1,667 sq. ft.
$394,990Active4 beds 2 baths1,667 sq. ft.4556 E Amethyst Lane, San Tan Valley, AZ 85143
MLS# 6972907Listed by: LENNAR SALES CORP - New
 $355,000Active4 beds 2 baths1,903 sq. ft.
$355,000Active4 beds 2 baths1,903 sq. ft.31626 N Desert View Drive, San Tan Valley, AZ 85143
MLS# 6972935Listed by: MY HOME GROUP REAL ESTATE - Open Fri, 11am to 4pmNew
 $369,990Active3 beds 2 baths1,432 sq. ft.
$369,990Active3 beds 2 baths1,432 sq. ft.5476 E Button Lane, San Tan Valley, AZ 85140
MLS# 6972846Listed by: DRH PROPERTIES INC - New
 $549,999Active4 beds 3 baths2,509 sq. ft.
$549,999Active4 beds 3 baths2,509 sq. ft.4514 W Hazel Lane, San Tan Valley, AZ 85144
MLS# 6972787Listed by: REAL ESTATE COLLECTION
