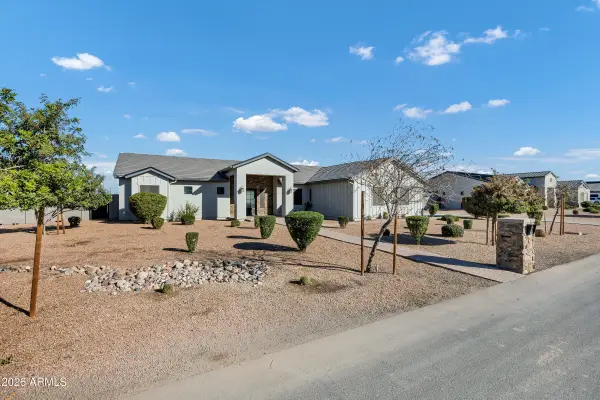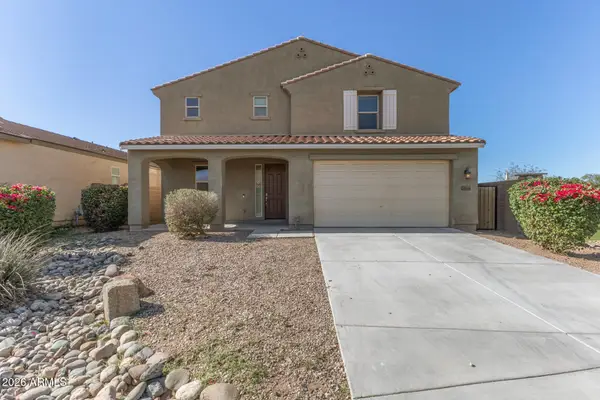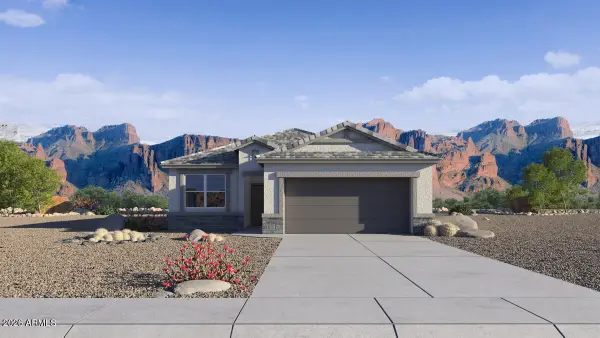3081 E Barrel Race Road, San Tan Valley, AZ 85140
Local realty services provided by:Better Homes and Gardens Real Estate BloomTree Realty
Listed by: shannon gillette
Office: real broker
MLS#:6915756
Source:ARMLS
Price summary
- Price:$540,000
- Price per sq. ft.:$213.86
- Monthly HOA dues:$90
About this home
All designer furnishings, décor, and accessories convey, making this former Lennar model home truly move-in ready. Built with energy efficiency in mind, this residence showcases the sought-after Next Gen® ''Home Within a Home'' floor plan, offering flexibility for multi-generational living, guests, or a private workspace.
The main home features stylish open-concept living and a modern kitchen, while the attached private casita includes its own kitchen, living room, bedroom, and private entrance.
Outdoors, enjoy a fully landscaped backyard with no back neighbors, creating a serene and private retreat.
Nestled in the vibrant Wales Ranch community of San Tan Valley, residents have access to parks, walking trails, and recreational facilities, all surrounded by the natural beauty of the Sonoran Desert. With shopping, dining, and destinations like the Queen Creek Olive Mill just minutes away, the best of Arizona living is at your doorstep.
This is a rare opportunity to own a never-lived-in model home where style, function, and lifestyle converge.
Contact an agent
Home facts
- Year built:2023
- Listing ID #:6915756
- Updated:January 23, 2026 at 04:40 PM
Rooms and interior
- Bedrooms:4
- Total bathrooms:3
- Full bathrooms:3
- Living area:2,525 sq. ft.
Heating and cooling
- Cooling:Ceiling Fan(s)
- Heating:Ceiling
Structure and exterior
- Year built:2023
- Building area:2,525 sq. ft.
- Lot area:0.14 Acres
Schools
- High school:Combs High School
- Middle school:J. O. Combs Middle School
- Elementary school:Kathryn Sue Simonton Elementary
Utilities
- Water:City Water
Finances and disclosures
- Price:$540,000
- Price per sq. ft.:$213.86
- Tax amount:$251 (2024)
New listings near 3081 E Barrel Race Road
- New
 $420,000Active4 beds 2 baths2,039 sq. ft.
$420,000Active4 beds 2 baths2,039 sq. ft.2388 W Peggy Drive, San Tan Valley, AZ 85144
MLS# 6973230Listed by: REAL BROKER - New
 $420,000Active3 beds 3 baths2,388 sq. ft.
$420,000Active3 beds 3 baths2,388 sq. ft.33408 N Falcon Trail, San Tan Valley, AZ 85144
MLS# 6973193Listed by: RE/MAX A BAR Z REALTY - New
 $1,015,000Active4 beds 3 baths2,549 sq. ft.
$1,015,000Active4 beds 3 baths2,549 sq. ft.3514 E Aspen Court, San Tan Valley, AZ 85140
MLS# 6973155Listed by: HOMESMART LIFESTYLES - New
 $725,000Active3 beds 3 baths2,737 sq. ft.
$725,000Active3 beds 3 baths2,737 sq. ft.35112 N Jacobs Road, San Tan Valley, AZ 85144
MLS# 6973111Listed by: REAL BROKER - New
 $499,900Active5 beds 3 baths3,390 sq. ft.
$499,900Active5 beds 3 baths3,390 sq. ft.37444 N Big Bend Road, San Tan Valley, AZ 85140
MLS# 6973069Listed by: ORCHARD BROKERAGE - New
 $435,000Active4 beds 3 baths1,924 sq. ft.
$435,000Active4 beds 3 baths1,924 sq. ft.35304 N Murray Grey Drive, San Tan Valley, AZ 85143
MLS# 6973000Listed by: AGAVE HOMES & INVESTMENTS - New
 $394,990Active4 beds 2 baths1,667 sq. ft.
$394,990Active4 beds 2 baths1,667 sq. ft.4556 E Amethyst Lane, San Tan Valley, AZ 85143
MLS# 6972907Listed by: LENNAR SALES CORP - New
 $355,000Active4 beds 2 baths1,903 sq. ft.
$355,000Active4 beds 2 baths1,903 sq. ft.31626 N Desert View Drive, San Tan Valley, AZ 85143
MLS# 6972935Listed by: MY HOME GROUP REAL ESTATE - Open Fri, 11am to 4pmNew
 $369,990Active3 beds 2 baths1,432 sq. ft.
$369,990Active3 beds 2 baths1,432 sq. ft.5476 E Button Lane, San Tan Valley, AZ 85140
MLS# 6972846Listed by: DRH PROPERTIES INC - New
 $549,999Active4 beds 3 baths2,509 sq. ft.
$549,999Active4 beds 3 baths2,509 sq. ft.4514 W Hazel Lane, San Tan Valley, AZ 85144
MLS# 6972787Listed by: REAL ESTATE COLLECTION
