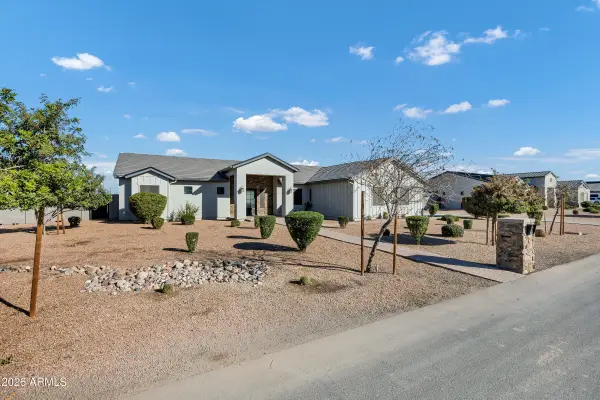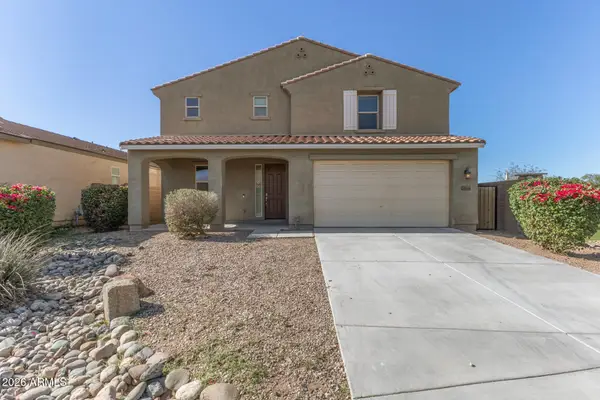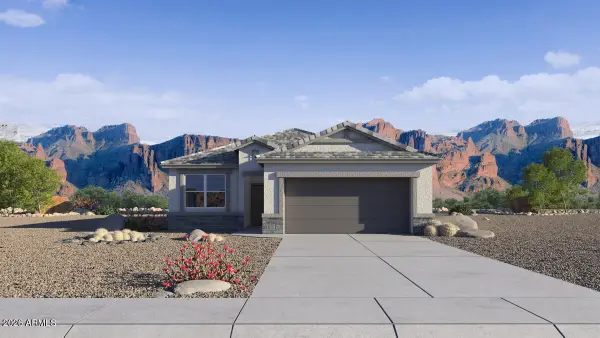31689 N Blackfoot Drive, San Tan Valley, AZ 85143
Local realty services provided by:Better Homes and Gardens Real Estate S.J. Fowler
31689 N Blackfoot Drive,San Tan Valley, AZ 85143
$570,000
- 5 Beds
- 3 Baths
- 2,660 sq. ft.
- Single family
- Active
Listed by: steven endres
Office: red valley realty llc.
MLS#:6807165
Source:ARMLS
Price summary
- Price:$570,000
- Price per sq. ft.:$214.29
- Monthly HOA dues:$79.33
About this home
If you're looking for a resort style home, then look no further. This 5 BRs/2.5BA 2,639 sq. ft home with 3 car garage w/epoxy flooring, has a heated pool with a motorized pool cover, putting green, new turf, travertine tile around the pool/sitting area, mature palm/fruit trees, covered patio, RV gate, & expanded concrete RV parking. Inside the home you will enjoy 2 living areas that can be used as a family room/great room or game room. The upscale kitchen offers SS appliances, lots of cabinetry, a pantry, breakfast bar nook w/a bay window. The upstairs boasts a spacious loft & 4 BRs. The oversized owner's suite BA, w/dual sinks, garden tub, separate shower & a walk-in closet. Property is minutes from the town of Queen Creek & Mesa Gateway Airport. Come and see this resort style home
Contact an agent
Home facts
- Year built:2005
- Listing ID #:6807165
- Updated:January 23, 2026 at 04:16 PM
Rooms and interior
- Bedrooms:5
- Total bathrooms:3
- Full bathrooms:2
- Half bathrooms:1
- Living area:2,660 sq. ft.
Heating and cooling
- Cooling:Ceiling Fan(s), Programmable Thermostat
- Heating:Natural Gas
Structure and exterior
- Year built:2005
- Building area:2,660 sq. ft.
- Lot area:0.24 Acres
Schools
- High school:Poston Butte High School
- Middle school:Skyline Ranch Elementary School
- Elementary school:Skyline Ranch Elementary School
Utilities
- Water:Private Water Company
Finances and disclosures
- Price:$570,000
- Price per sq. ft.:$214.29
- Tax amount:$1,955 (2024)
New listings near 31689 N Blackfoot Drive
- New
 $420,000Active4 beds 2 baths2,039 sq. ft.
$420,000Active4 beds 2 baths2,039 sq. ft.2388 W Peggy Drive, San Tan Valley, AZ 85144
MLS# 6973230Listed by: REAL BROKER - New
 $420,000Active3 beds 3 baths2,388 sq. ft.
$420,000Active3 beds 3 baths2,388 sq. ft.33408 N Falcon Trail, San Tan Valley, AZ 85144
MLS# 6973193Listed by: RE/MAX A BAR Z REALTY - New
 $1,015,000Active4 beds 3 baths2,549 sq. ft.
$1,015,000Active4 beds 3 baths2,549 sq. ft.3514 E Aspen Court, San Tan Valley, AZ 85140
MLS# 6973155Listed by: HOMESMART LIFESTYLES - New
 $725,000Active3 beds 3 baths2,737 sq. ft.
$725,000Active3 beds 3 baths2,737 sq. ft.35112 N Jacobs Road, San Tan Valley, AZ 85144
MLS# 6973111Listed by: REAL BROKER - New
 $499,900Active5 beds 3 baths3,390 sq. ft.
$499,900Active5 beds 3 baths3,390 sq. ft.37444 N Big Bend Road, San Tan Valley, AZ 85140
MLS# 6973069Listed by: ORCHARD BROKERAGE - New
 $435,000Active4 beds 3 baths1,924 sq. ft.
$435,000Active4 beds 3 baths1,924 sq. ft.35304 N Murray Grey Drive, San Tan Valley, AZ 85143
MLS# 6973000Listed by: AGAVE HOMES & INVESTMENTS - New
 $394,990Active4 beds 2 baths1,667 sq. ft.
$394,990Active4 beds 2 baths1,667 sq. ft.4556 E Amethyst Lane, San Tan Valley, AZ 85143
MLS# 6972907Listed by: LENNAR SALES CORP - New
 $355,000Active4 beds 2 baths1,903 sq. ft.
$355,000Active4 beds 2 baths1,903 sq. ft.31626 N Desert View Drive, San Tan Valley, AZ 85143
MLS# 6972935Listed by: MY HOME GROUP REAL ESTATE - Open Fri, 11am to 4pmNew
 $369,990Active3 beds 2 baths1,432 sq. ft.
$369,990Active3 beds 2 baths1,432 sq. ft.5476 E Button Lane, San Tan Valley, AZ 85140
MLS# 6972846Listed by: DRH PROPERTIES INC - New
 $549,999Active4 beds 3 baths2,509 sq. ft.
$549,999Active4 beds 3 baths2,509 sq. ft.4514 W Hazel Lane, San Tan Valley, AZ 85144
MLS# 6972787Listed by: REAL ESTATE COLLECTION
