32041 N Wayne Lane, San Tan Valley, AZ 85143
Local realty services provided by:Better Homes and Gardens Real Estate BloomTree Realty
32041 N Wayne Lane,San Tan Valley, AZ 85143
$360,000
- 3 Beds
- 2 Baths
- 1,421 sq. ft.
- Single family
- Active
Listed by:jed a gray
Office:homesmart
MLS#:6932058
Source:ARMLS
Price summary
- Price:$360,000
- Price per sq. ft.:$253.34
- Monthly HOA dues:$95
About this home
Two Year Old Coronado Floorplan built by Lennar Homes in Stunning Bella Vista Farms! Also available for Rent! This 3 bedroom, 2 bathroom features a spacious great room with neutral warm gray 17x17 tile flooring, white shaker kitchen cabinets with Kona Cream granite counters, gas range, and more! The primary bedroom is split and has a large bath with spacious shower and private toilet room. The backyard is fully landscaped with real grass, pavers, and pergola for outdoor living. The community offers fantastic amenities, including a relaxing swimming pool with covered kids play area in the water, sport courts for basketball, soccer, and volleyball, greenbelt, playgrounds and much more. Access to outdoor recreation at San Tan Mountain Regional Park, with ample opportunities to hike, bike.. and more. Local shopping and dining can be found at Queen Creek Marketplace as well as Schnepf Farms and Queen Creek Olive Mill. Come see why so many people choose to call this community home!
Contact an agent
Home facts
- Year built:2023
- Listing ID #:6932058
- Updated:October 11, 2025 at 03:09 PM
Rooms and interior
- Bedrooms:3
- Total bathrooms:2
- Full bathrooms:2
- Living area:1,421 sq. ft.
Heating and cooling
- Heating:Natural Gas
Structure and exterior
- Year built:2023
- Building area:1,421 sq. ft.
- Lot area:0.12 Acres
Schools
- High school:Poston Butte High School
- Middle school:Magma Ranch K8 School
- Elementary school:Magma Ranch K8 School
Utilities
- Water:City Water
Finances and disclosures
- Price:$360,000
- Price per sq. ft.:$253.34
- Tax amount:$518 (2024)
New listings near 32041 N Wayne Lane
- New
 $519,000Active5 beds 3 baths3,565 sq. ft.
$519,000Active5 beds 3 baths3,565 sq. ft.32890 N Pebble Creek Drive, San Tan Valley, AZ 85143
MLS# 6932313Listed by: REALTY ONE GROUP - New
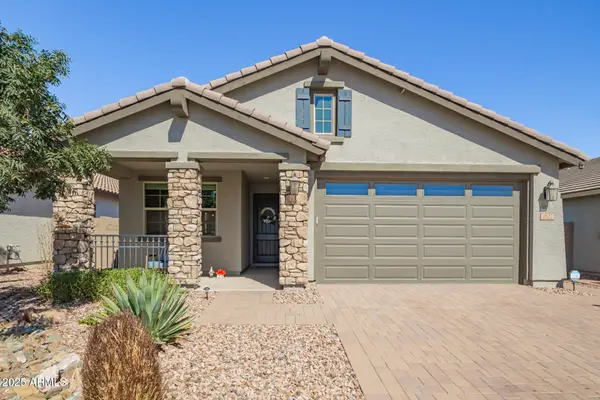 $430,000Active3 beds 2 baths1,608 sq. ft.
$430,000Active3 beds 2 baths1,608 sq. ft.2822 W Blue River Drive, San Tan Valley, AZ 85144
MLS# 6932223Listed by: HAIDUK REALTY EXPERIENCE - New
 $750,000Active4 beds 3 baths2,969 sq. ft.
$750,000Active4 beds 3 baths2,969 sq. ft.1455 W Ivar Road, San Tan Valley, AZ 85144
MLS# 6932033Listed by: MY HOME GROUP REAL ESTATE - New
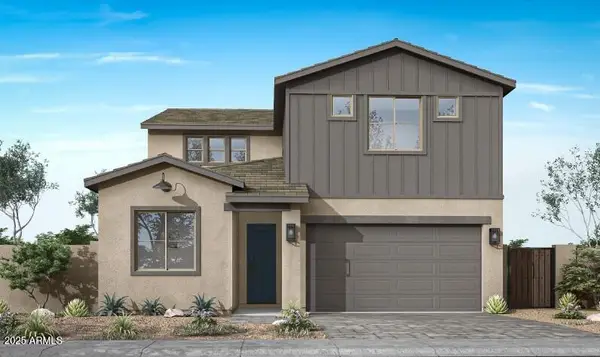 $590,552Active5 beds 3 baths2,852 sq. ft.
$590,552Active5 beds 3 baths2,852 sq. ft.351 E Lindo Lane, San Tan Valley, AZ 85140
MLS# 6931976Listed by: TRI POINTE HOMES ARIZONA REALTY - New
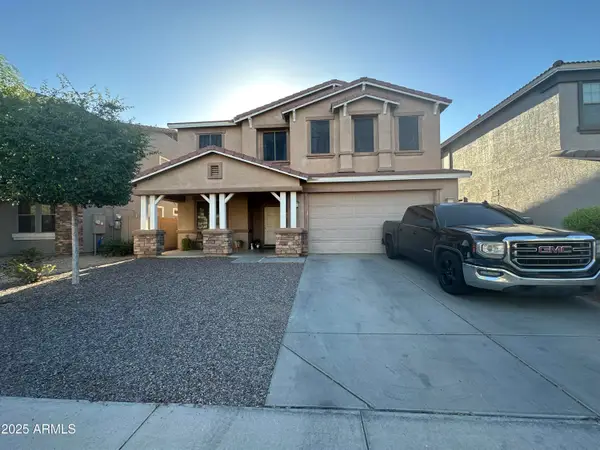 $439,900Active6 beds 4 baths3,272 sq. ft.
$439,900Active6 beds 4 baths3,272 sq. ft.28550 N Sunset Drive, San Tan Valley, AZ 85143
MLS# 6931977Listed by: VENTURE REI, LLC - New
 $424,900Active3 beds 2 baths2,005 sq. ft.
$424,900Active3 beds 2 baths2,005 sq. ft.272 W Satinka Drive, San Tan Valley, AZ 85140
MLS# 6932011Listed by: EXP REALTY - New
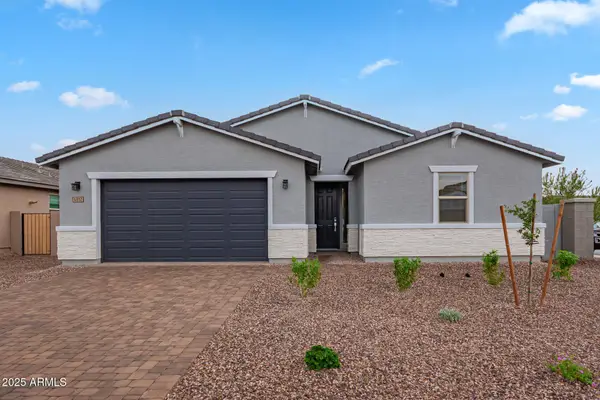 $550,000Active5 beds 3 baths2,530 sq. ft.
$550,000Active5 beds 3 baths2,530 sq. ft.4812 W Hunter Trail, San Tan Valley, AZ 85144
MLS# 6931855Listed by: LIMITLESS REAL ESTATE - New
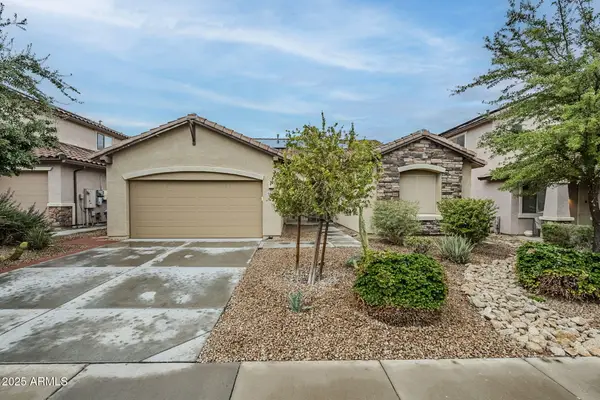 $485,000Active4 beds 3 baths2,331 sq. ft.
$485,000Active4 beds 3 baths2,331 sq. ft.4422 W Maggie Drive, Queen Creek, AZ 85144
MLS# 6931734Listed by: BALBOA REALTY, LLC - New
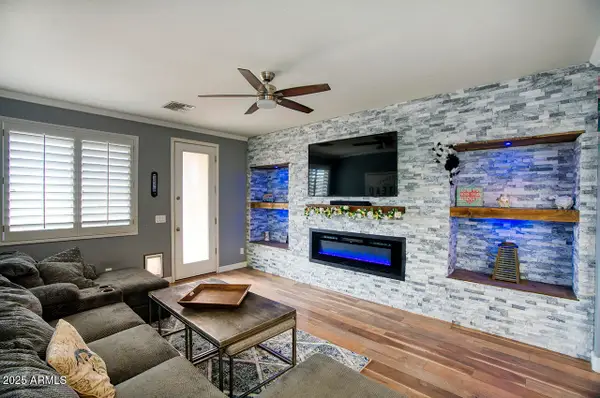 $384,900Active4 beds 3 baths1,864 sq. ft.
$384,900Active4 beds 3 baths1,864 sq. ft.4845 E Iolite Street, San Tan Valley, AZ 85143
MLS# 6931668Listed by: BROKERS HUB REALTY, LLC
