32071 N Chestnut Trail, San Tan Valley, AZ 85143
Local realty services provided by:Better Homes and Gardens Real Estate BloomTree Realty
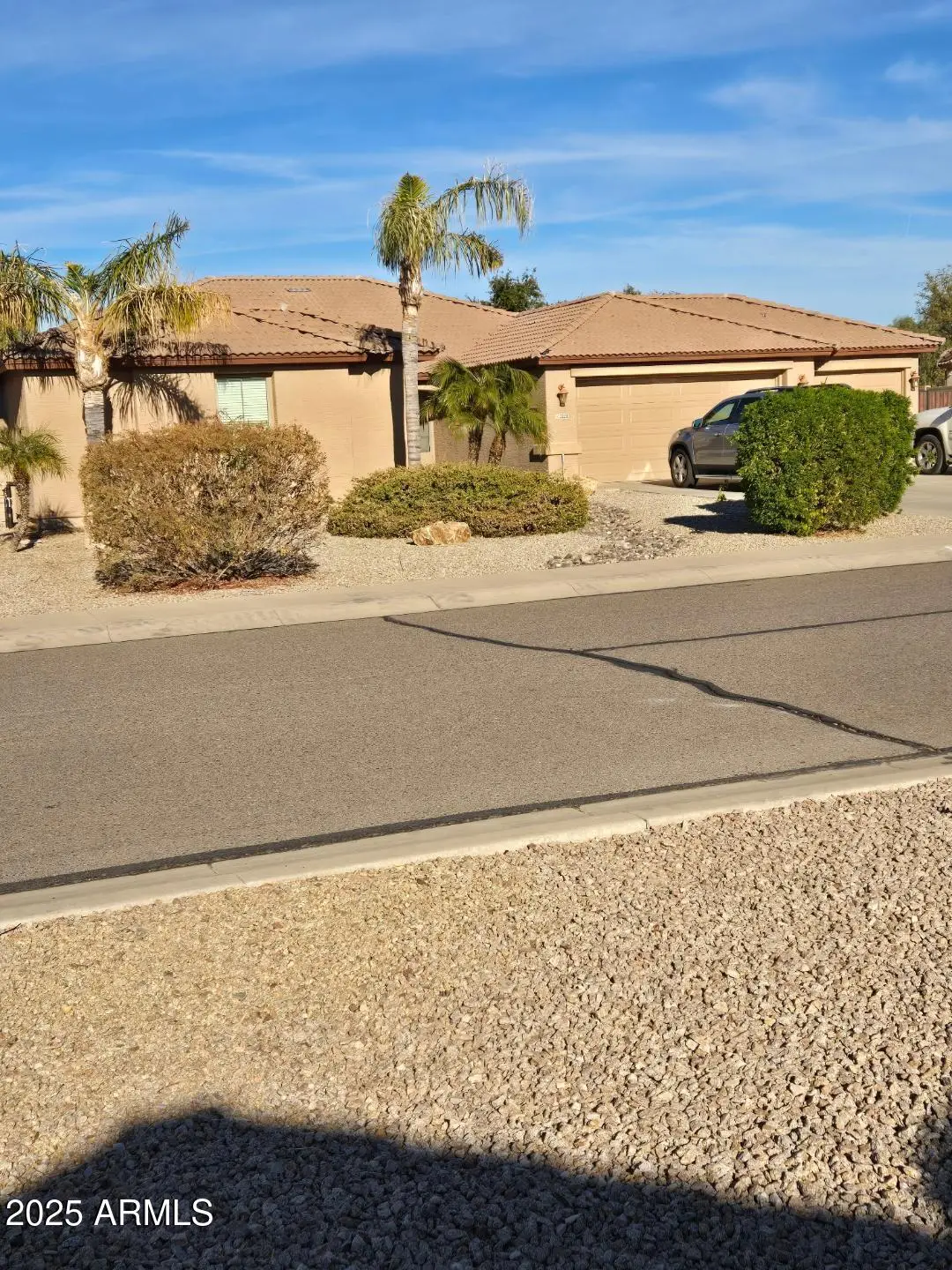
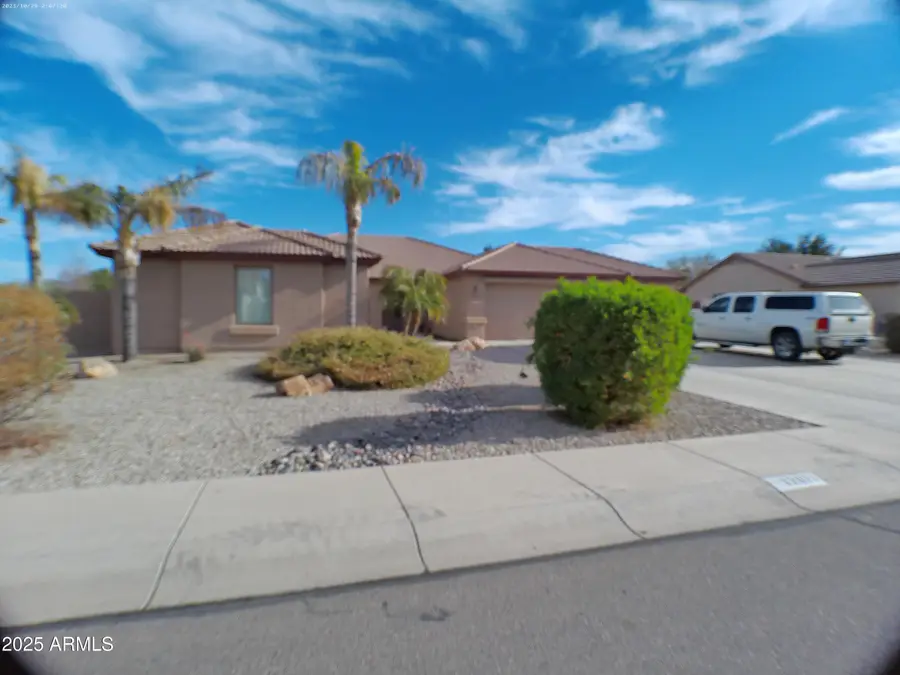
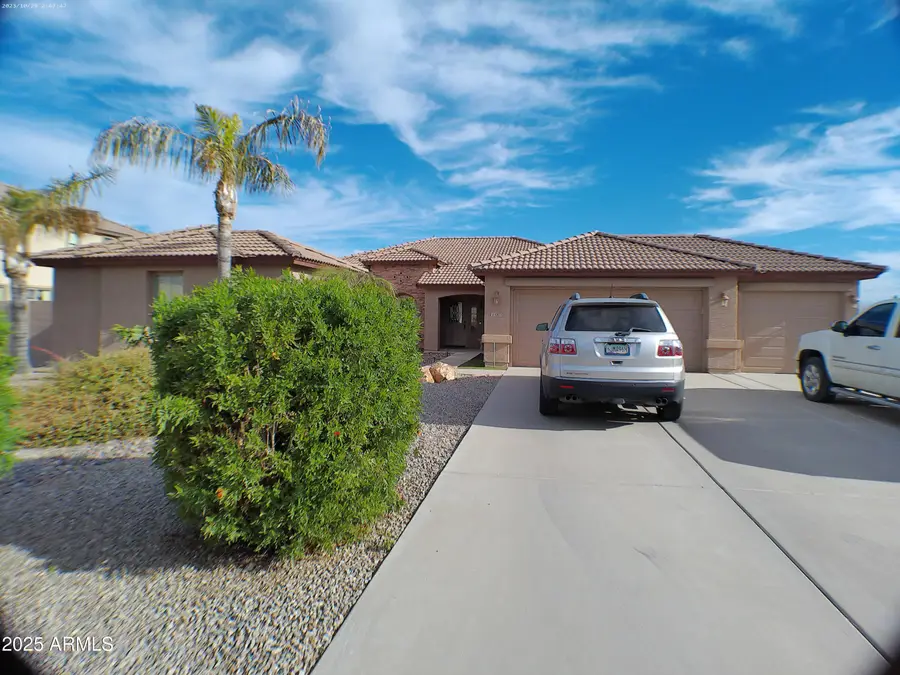
32071 N Chestnut Trail,San Tan Valley, AZ 85143
$565,000
- 4 Beds
- 2 Baths
- 2,745 sq. ft.
- Single family
- Active
Listed by:william c davis
Office:west usa realty
MLS#:6818190
Source:ARMLS
Price summary
- Price:$565,000
- Price per sq. ft.:$205.83
- Monthly HOA dues:$63.33
About this home
Seller Check out this stunning Richmond American single story home. Home has wonderful open floor plan with built-in entertainment center in family room, and is open to a huge kitchen and breakfast nook with granite countertops in the large entertainers kitchen with Cherry cabinets and full length cabinets and counter. Butlers pantry and big walk-in pantry. Back Windows with views of the great backyard with water feature, and Superstition Mountains. Professionally painted interior and diagonal 24'' tiles throughout home, with carpet in bedrooms. Huge master suite. Separate TV/play room with custom wood cabinets for a great bonus/teen room. Built in storage cabinets in garage. Full length covered patio and RV gate for your toys parking. Great community W/19 Parks, Pool, Tennis, Basketball Separate TV/play room with custom wood cabinets for a great bonus/teen room. Built in storage cabinets in garage. Full length covered patio and RV gate for your toys parking. Great community W/19 Parks, Pool, Tennis, Basketball, Go see!!
Contact an agent
Home facts
- Year built:2006
- Listing Id #:6818190
- Updated:August 14, 2025 at 02:53 PM
Rooms and interior
- Bedrooms:4
- Total bathrooms:2
- Full bathrooms:2
- Living area:2,745 sq. ft.
Heating and cooling
- Cooling:Ceiling Fan(s)
- Heating:Electric
Structure and exterior
- Year built:2006
- Building area:2,745 sq. ft.
- Lot area:0.41 Acres
Schools
- High school:Florence High School
- Middle school:Florence High School
- Elementary school:Skyline Ranch Elementary School
Utilities
- Water:Private Water Company
- Sewer:Sewer in & Connected
Finances and disclosures
- Price:$565,000
- Price per sq. ft.:$205.83
- Tax amount:$2,111 (2024)
New listings near 32071 N Chestnut Trail
- New
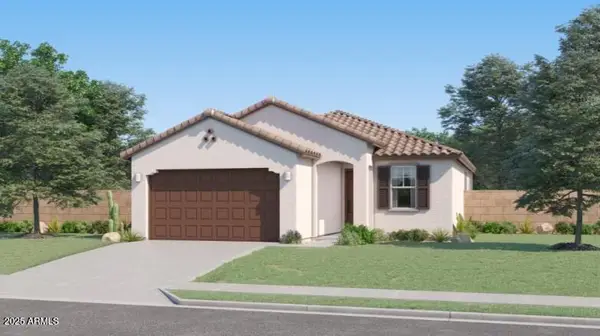 $387,490Active3 beds 2 baths1,411 sq. ft.
$387,490Active3 beds 2 baths1,411 sq. ft.3008 E Barrel Race Road, San Tan Valley, AZ 85140
MLS# 6905983Listed by: LENNAR SALES CORP - New
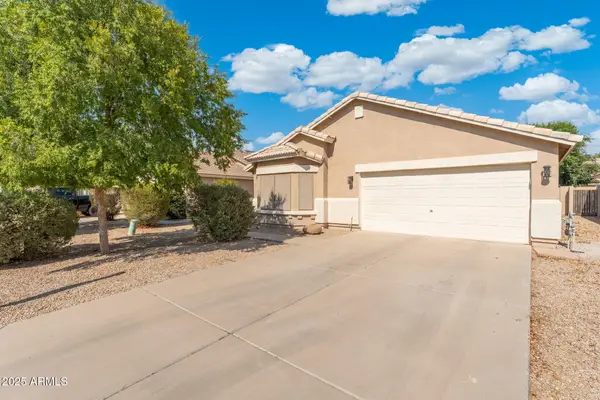 $375,000Active3 beds 2 baths1,677 sq. ft.
$375,000Active3 beds 2 baths1,677 sq. ft.39837 N Manetti Street, San Tan Valley, AZ 85140
MLS# 6905834Listed by: KELLER WILLIAMS INTEGRITY FIRST - New
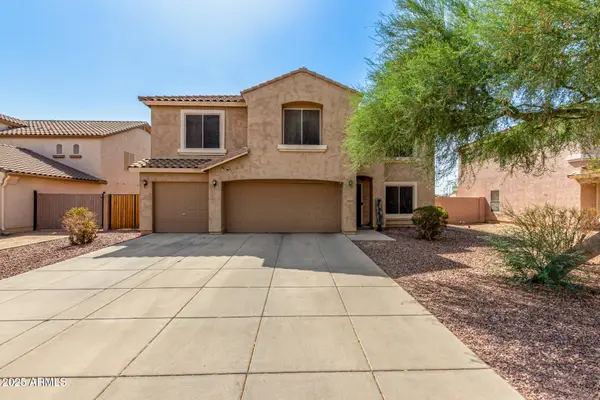 $375,000Active5 beds 3 baths3,736 sq. ft.
$375,000Active5 beds 3 baths3,736 sq. ft.28510 N Obsidian Drive, San Tan Valley, AZ 85143
MLS# 6905697Listed by: REAL BROKER - New
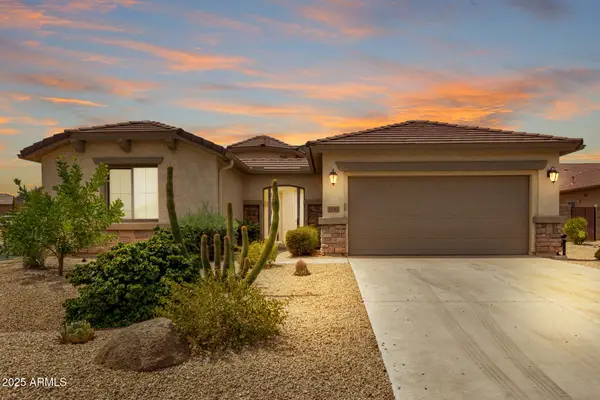 $470,000Active2 beds 2 baths1,897 sq. ft.
$470,000Active2 beds 2 baths1,897 sq. ft.1189 W Cutleaf Circle, San Tan Valley, AZ 85143
MLS# 6905698Listed by: LPT REALTY, LLC - New
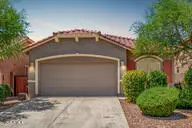 $420,000Active4 beds 2 baths1,805 sq. ft.
$420,000Active4 beds 2 baths1,805 sq. ft.36890 N Coronado Lane, San Tan Valley, AZ 85140
MLS# 6905707Listed by: RE/MAX ALLIANCE GROUP - New
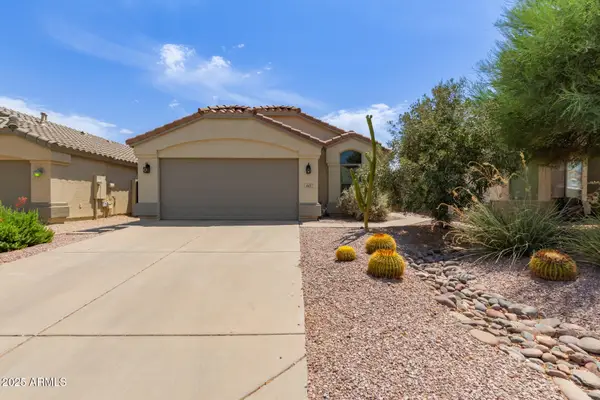 $349,900Active3 beds 2 baths1,437 sq. ft.
$349,900Active3 beds 2 baths1,437 sq. ft.663 E Daniella Drive, San Tan Valley, AZ 85140
MLS# 6905670Listed by: HOMESMART LIFESTYLES - New
 $440,000Active4 beds 2 baths2,215 sq. ft.
$440,000Active4 beds 2 baths2,215 sq. ft.35195 N Thurber Road, San Tan Valley, AZ 85144
MLS# 6905616Listed by: BERKSHIRE HATHAWAY HOMESERVICES ARIZONA PROPERTIES - New
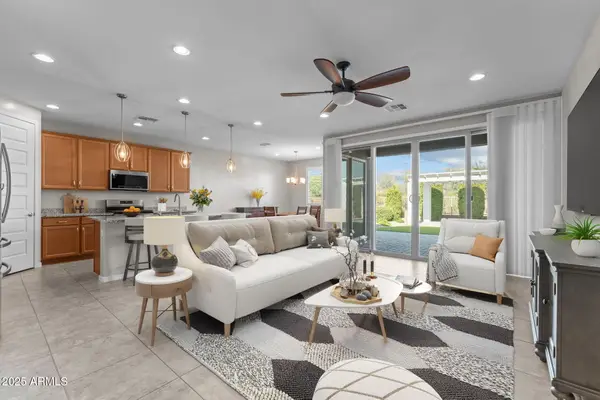 $499,900Active3 beds 3 baths1,952 sq. ft.
$499,900Active3 beds 3 baths1,952 sq. ft.36795 N Bristlecone Drive, San Tan Valley, AZ 85140
MLS# 6905596Listed by: SERHANT. - New
 $369,000Active3 beds 2 baths1,554 sq. ft.
$369,000Active3 beds 2 baths1,554 sq. ft.30839 N Royal Oak Way, San Tan Valley, AZ 85143
MLS# 6905599Listed by: REALTY ONE GROUP - New
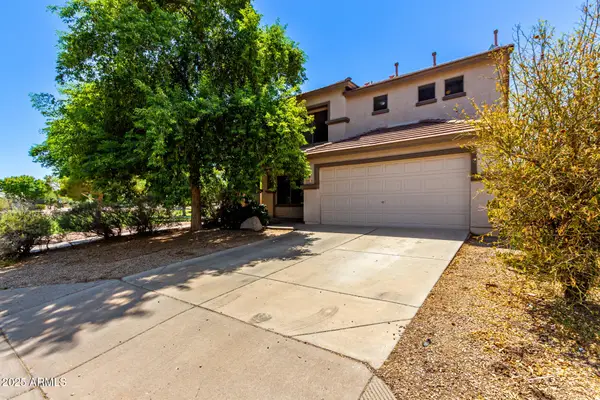 $365,000Active4 beds 3 baths2,561 sq. ft.
$365,000Active4 beds 3 baths2,561 sq. ft.39538 N George Way, San Tan Valley, AZ 85140
MLS# 6905570Listed by: UNITED REAL ESTATE SPECIALISTS
