321 W Dexter Way, San Tan Valley, AZ 85143
Local realty services provided by:Better Homes and Gardens Real Estate BloomTree Realty
321 W Dexter Way,San Tan Valley, AZ 85143
$433,158
- 4 Beds
- 3 Baths
- - sq. ft.
- Single family
- Sold
Listed by: laryn e. callaway, shauna gliss
Office: compass
MLS#:6931422
Source:ARMLS
Sorry, we are unable to map this address
Price summary
- Price:$433,158
About this home
Avoid the ''new home'' construction chaos! This one-story lovely home has what new homes don't: beautiful, mature trees, no construction noise, established neighbors and a sparkling pool. Minutes away from Queen Creek's best spots, this Spacious Home in Circle Cross Ranch is a superb value. Situated on a premium Corner Lot, this 4 Bedroom, 3 FULL BATHROOM home has many upscale features: Dual Primary Suites, established Landscaping and a Sparkling Pool with waterfall fountain. Solar Panels are OWNED, Seller paid off the loan. Step inside to find limestone floors and an open concept kitchen-living area with a cathedral ceiling - perfect for entertaining family & friends. The pool features BOTH heating and cooling for year round enjoyment. Sellers will consider all serious offers The two en suite bathrooms feature designer stone tile, spacious showers and plenty of natural light.
The recently refreshed Kitchen is well-equipped with Whirlpool appliances, ample storage space, plus a breakfast bar and pantry. Adjacent to the Kitchen is the Dining area, ideal for family meals or hosting dinner parties.
In 2023, the prior owners installed both a 5-ton air conditioning system and a filtered water system. The current owners installed solar panels for energy efficiency.
One of the many highlights of this home is the lush backyard & serene outdoor patio where you can sit and watch the sunrise or sunset, listening to the peaceful waterfall as it cascades into the sparkling pool.
Contact an agent
Home facts
- Year built:2005
- Listing ID #:6931422
- Updated:January 23, 2026 at 07:55 AM
Rooms and interior
- Bedrooms:4
- Total bathrooms:3
- Full bathrooms:3
Heating and cooling
- Heating:Natural Gas
Structure and exterior
- Year built:2005
Schools
- High school:Poston Butte High School
- Middle school:Circle Cross K8 STEM Academy
- Elementary school:Circle Cross K8 STEM Academy
Utilities
- Water:Private Water Company
Finances and disclosures
- Price:$433,158
- Tax amount:$1,249
New listings near 321 W Dexter Way
- New
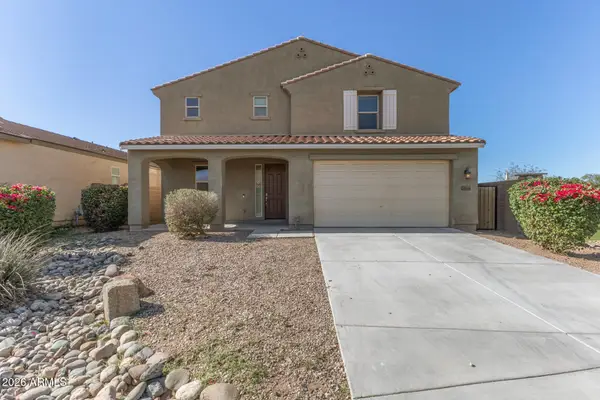 $499,900Active5 beds 3 baths3,390 sq. ft.
$499,900Active5 beds 3 baths3,390 sq. ft.37444 N Big Bend Road, San Tan Valley, AZ 85140
MLS# 6973069Listed by: ORCHARD BROKERAGE - New
 $394,990Active4 beds 2 baths1,667 sq. ft.
$394,990Active4 beds 2 baths1,667 sq. ft.4556 E Amethyst Lane, San Tan Valley, AZ 85143
MLS# 6972907Listed by: LENNAR SALES CORP - New
 $355,000Active4 beds 2 baths1,903 sq. ft.
$355,000Active4 beds 2 baths1,903 sq. ft.31626 N Desert View Drive, San Tan Valley, AZ 85143
MLS# 6972935Listed by: MY HOME GROUP REAL ESTATE - Open Fri, 11am to 4pmNew
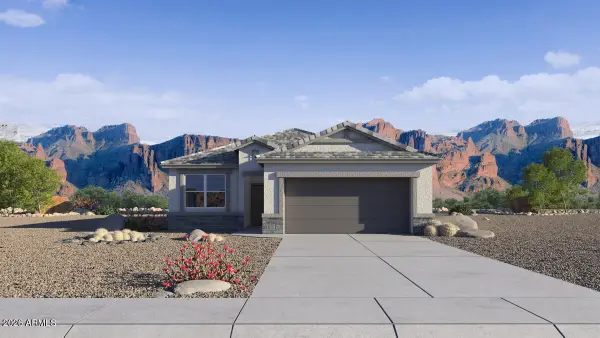 $369,990Active3 beds 2 baths1,432 sq. ft.
$369,990Active3 beds 2 baths1,432 sq. ft.5476 E Button Lane, San Tan Valley, AZ 85140
MLS# 6972846Listed by: DRH PROPERTIES INC - New
 $549,999Active4 beds 3 baths2,509 sq. ft.
$549,999Active4 beds 3 baths2,509 sq. ft.4514 W Hazel Lane, San Tan Valley, AZ 85144
MLS# 6972787Listed by: REAL ESTATE COLLECTION - New
 $464,990Active4 beds 3 baths2,222 sq. ft.
$464,990Active4 beds 3 baths2,222 sq. ft.6617 E Fiddleneck Way, San Tan Valley, AZ 85143
MLS# 6972729Listed by: COMPASS - New
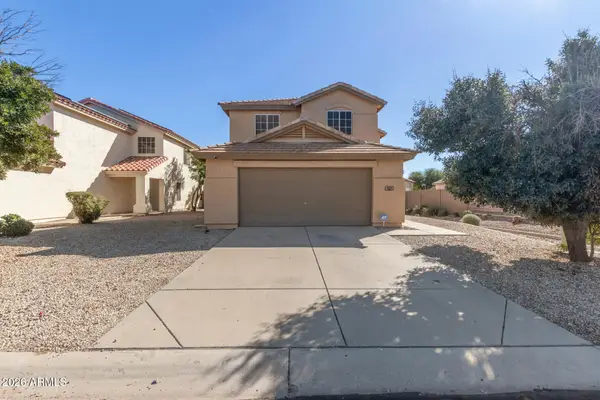 $415,000Active4 beds 3 baths2,335 sq. ft.
$415,000Active4 beds 3 baths2,335 sq. ft.885 E Lakeview Drive, San Tan Valley, AZ 85143
MLS# 6972748Listed by: EXP REALTY - New
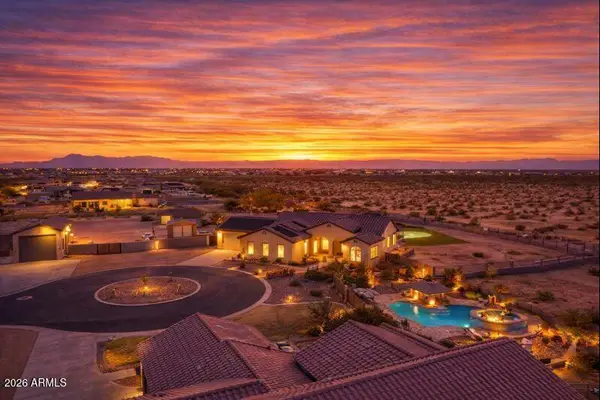 $849,900Active5 beds 4 baths2,813 sq. ft.
$849,900Active5 beds 4 baths2,813 sq. ft.228 W Weld Street, San Tan Valley, AZ 85143
MLS# 6972779Listed by: ORCHARD BROKERAGE - New
 $384,990Active4 beds 2 baths1,569 sq. ft.
$384,990Active4 beds 2 baths1,569 sq. ft.5524 E Button Lane, San Tan Valley, AZ 85140
MLS# 6972666Listed by: DRH PROPERTIES INC - New
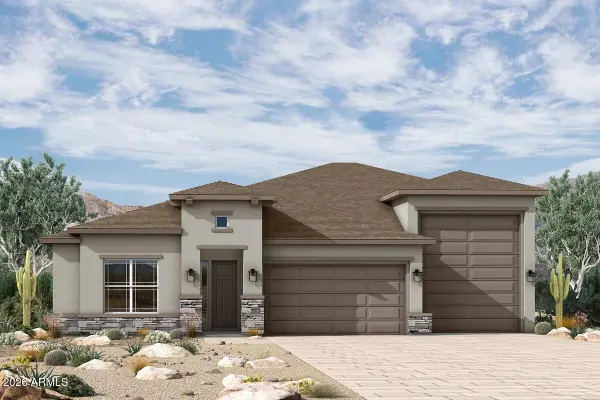 $811,404Active4 beds 4 baths2,784 sq. ft.
$811,404Active4 beds 4 baths2,784 sq. ft.2910 E Picual Avenue, San Tan Valley, AZ 85140
MLS# 6972677Listed by: DAVID WEEKLEY HOMES
