3273 W Storm Cloud Street, San Tan Valley, AZ 85144
Local realty services provided by:Better Homes and Gardens Real Estate S.J. Fowler
3273 W Storm Cloud Street,San Tan Valley, AZ 85144
$790,000
- 4 Beds
- 5 Baths
- - sq. ft.
- Single family
- Pending
Listed by: heather chapin, donovan lanci
Office: toll brothers real estate
MLS#:6922883
Source:ARMLS
Price summary
- Price:$790,000
About this home
Deluxe living by design. The Bridgeton's covered porch and entry reveal the soaring foyer, opening to the formal dining room, spacious great room, and covered patio beyond. The well-equipped kitchen overlooks a casual dining area, and is complete with a large center island, plenty of counter and cabinet space, and walk-in pantry. The first-floor primary bedroom suite is enhanced by dual walk-in closets and primary bath with dual-sink vanity, soaking tub, luxe shower, and private water closet. Secluded on the second floor and central to a generous loft, secondary bedrooms feature walk-in closets and private baths, one with dual-sink vanity and private water closet. Additional highlights include an office off the foyer, convenient powder rooms on two floors, and centrally located laundry.
Contact an agent
Home facts
- Year built:2025
- Listing ID #:6922883
- Updated:November 22, 2025 at 10:05 AM
Rooms and interior
- Bedrooms:4
- Total bathrooms:5
- Full bathrooms:4
- Half bathrooms:1
Heating and cooling
- Cooling:Ceiling Fan(s)
- Heating:Ceiling, Natural Gas
Structure and exterior
- Year built:2025
- Lot area:0.2 Acres
Schools
- High school:San Tan Foothills High School
- Middle school:Skyline Ranch Elementary School
- Elementary school:Skyline Ranch Elementary School
Utilities
- Water:Private Water Company
Finances and disclosures
- Price:$790,000
- Tax amount:$570
New listings near 3273 W Storm Cloud Street
- Open Sat, 12 to 3pmNew
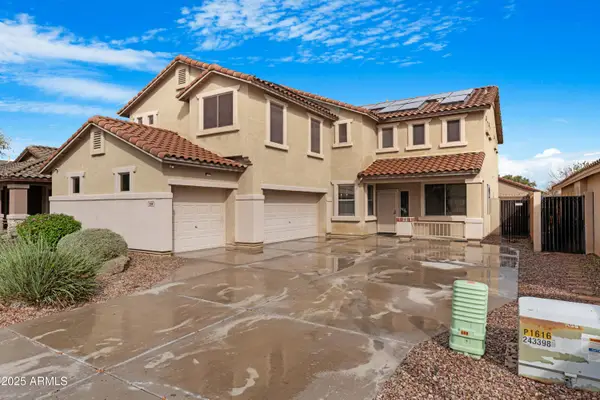 $525,000Active4 beds 3 baths2,998 sq. ft.
$525,000Active4 beds 3 baths2,998 sq. ft.398 E Chicory Place, San Tan Valley, AZ 85143
MLS# 6950550Listed by: REAL BROKER - New
 $330,000Active3 beds 2 baths1,511 sq. ft.
$330,000Active3 beds 2 baths1,511 sq. ft.30879 N Opal Drive, San Tan Valley, AZ 85143
MLS# 6950315Listed by: LIMITLESS REAL ESTATE - New
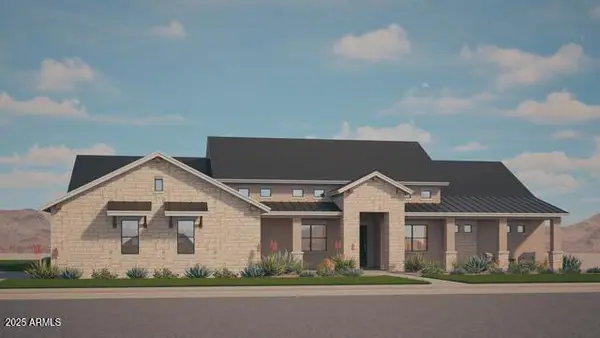 $350,000Active1.25 Acres
$350,000Active1.25 Acres4022 E Hash Knife Draw Road #2, San Tan Valley, AZ 85140
MLS# 6950278Listed by: BETTER CHOICE HOMES, LLC - New
 $2,200,000Active4 beds 4 baths3,280 sq. ft.
$2,200,000Active4 beds 4 baths3,280 sq. ft.2304 W Silverdale Road, San Tan Valley, AZ 85144
MLS# 6950091Listed by: REALTY ONE GROUP - New
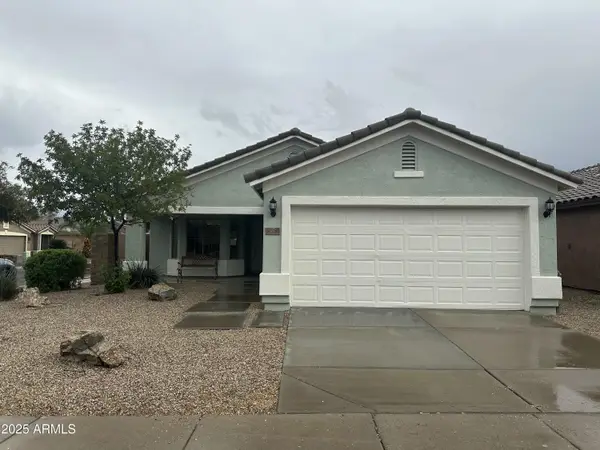 $368,500Active3 beds 2 baths1,416 sq. ft.
$368,500Active3 beds 2 baths1,416 sq. ft.30287 N Sunray Drive, San Tan Valley, AZ 85143
MLS# 6950009Listed by: EXIT REALTY LIVING LEGACY - New
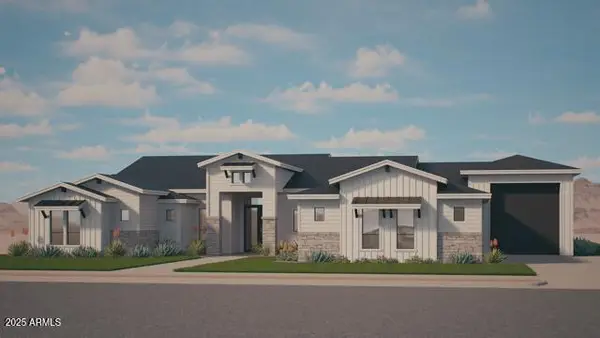 $350,000Active1.25 Acres
$350,000Active1.25 Acres4082 E Hash Knife Draw Road #3, San Tan Valley, AZ 85140
MLS# 6949948Listed by: BETTER CHOICE HOMES, LLC - New
 $78,000Active2 beds 2 baths780 sq. ft.
$78,000Active2 beds 2 baths780 sq. ft.747 E Germann Road #99, San Tan Valley, AZ 85140
MLS# 6949952Listed by: ROVER REALTY - New
 $270,000Active2.5 Acres
$270,000Active2.5 AcresLot 3 W Lucky Lane #3, Queen Creek, AZ 85144
MLS# 6949883Listed by: GENTRY REAL ESTATE - New
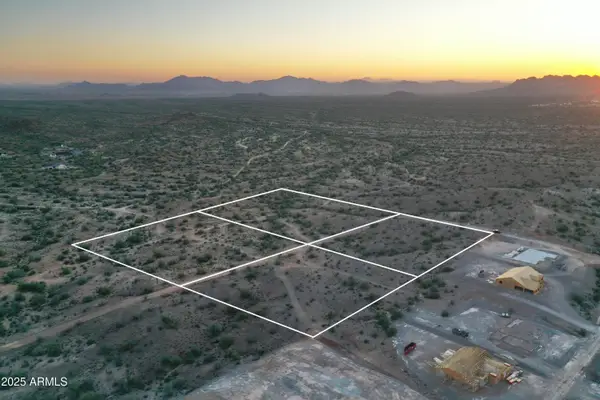 $260,000Active2.5 Acres
$260,000Active2.5 AcresLot 4 W Lucky Lane #3, Queen Creek, AZ 85144
MLS# 6949885Listed by: GENTRY REAL ESTATE - New
 $424,990Active3 beds 3 baths1,949 sq. ft.
$424,990Active3 beds 3 baths1,949 sq. ft.2370 E Rolling Prairie Lane, San Tan Valley, AZ 85140
MLS# 6949770Listed by: COMPASS
