3454 E Jasmine Way, San Tan Valley, AZ 85143
Local realty services provided by:Better Homes and Gardens Real Estate S.J. Fowler
Listed by: heather openshaw, ronald pfaff
Office: keller williams integrity first
MLS#:6940316
Source:ARMLS
Price summary
- Price:$525,000
- Price per sq. ft.:$207.18
- Monthly HOA dues:$95
About this home
This NEARLY NEW, 5-bedroom, 3 FULL BATH, 3-car TANDEM GARAGE home offers 2,530 square feet of beautifully designed living space, blending modern finishes with everyday comfort. Situated on a RARE 8100 square foot lot with highly desirable NORTH/SOUTH EXPOSURE.
Step inside to an open-concept floorplan centered around an ENTERTAINER'S KITCHEN featuring GRANITE COUNTERTOPS, STAINLESS STEEL APPLIANCES, a large island, and generous cabinet space — perfect for all your large gatherings.
The SPACIOUS PRIMARY SUITE offers a TRUE RETREAT, complete with a sliding glass door that opens to stunning Arizona sunsets and a LUXURIOUS ENSUITE BATHROOM with dual sinks and a LARGE walk-in closet.
Outside, enjoy a PROFESSIONALLY FINISHED BACKYARD designed for LOW MAINTENANCE and maximum enjoyment, featuring TURF AND PAVER LANDSCAPING, plus extra turf along the side yard ideal for play or pets. With NO NEIGHBORS ON ONE SIDE, you'll appreciate an added sense of privacy and open space.
Located in BELLA VISTA FARMS, a large, master planned community with PARKS, WALKING PATHS, PLAYGROUNDS, and a RESORT-STYLE POOL this home truly offers the best of Arizona living, modern comfort, outdoor lifestyle, and community connection.
Contact an agent
Home facts
- Year built:2023
- Listing ID #:6940316
- Updated:February 14, 2026 at 03:50 PM
Rooms and interior
- Bedrooms:5
- Total bathrooms:3
- Full bathrooms:3
- Living area:2,534 sq. ft.
Heating and cooling
- Heating:Natural Gas
Structure and exterior
- Year built:2023
- Building area:2,534 sq. ft.
- Lot area:0.19 Acres
Schools
- High school:Poston Butte High School
- Middle school:Walker Butte K-8
- Elementary school:Walker Butte K-8
Utilities
- Water:Private Water Company
Finances and disclosures
- Price:$525,000
- Price per sq. ft.:$207.18
- Tax amount:$166 (2024)
New listings near 3454 E Jasmine Way
- New
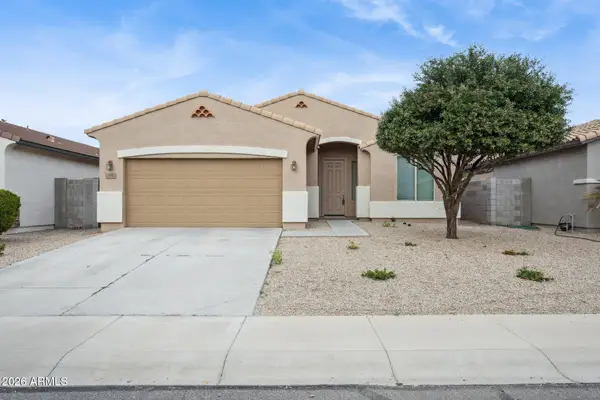 $394,900Active3 beds 2 baths1,863 sq. ft.
$394,900Active3 beds 2 baths1,863 sq. ft.1656 W Loemann Drive, San Tan Valley, AZ 85144
MLS# 6984557Listed by: RED BRICK REALTY, LLC - New
 $466,580Active4 beds 2 baths1,832 sq. ft.
$466,580Active4 beds 2 baths1,832 sq. ft.4183 W Erik Lane, San Tan Valley, AZ 85144
MLS# 6984429Listed by: MERITAGE HOMES OF ARIZONA, INC - New
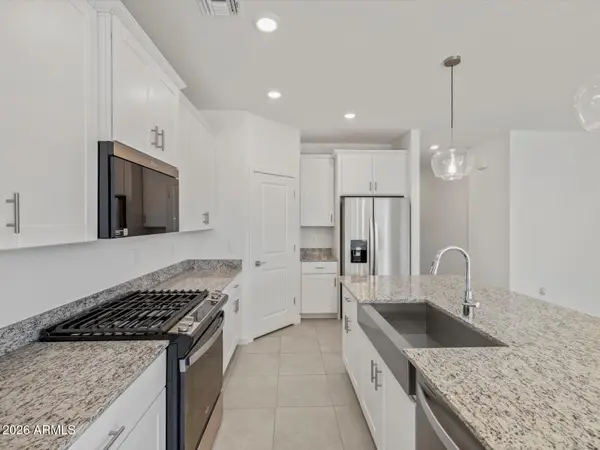 $464,580Active4 beds 2 baths1,832 sq. ft.
$464,580Active4 beds 2 baths1,832 sq. ft.4158 W Erik Lane, San Tan Valley, AZ 85144
MLS# 6984450Listed by: MERITAGE HOMES OF ARIZONA, INC - New
 $487,550Active4 beds 3 baths2,049 sq. ft.
$487,550Active4 beds 3 baths2,049 sq. ft.4186 W Erik Lane, San Tan Valley, AZ 85144
MLS# 6984464Listed by: MERITAGE HOMES OF ARIZONA, INC - New
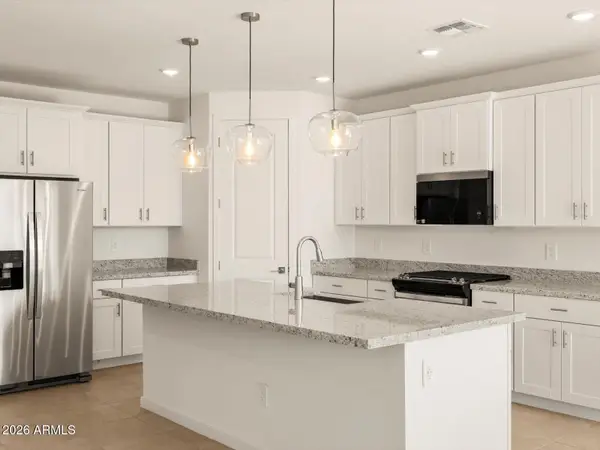 $436,080Active3 beds 2 baths1,874 sq. ft.
$436,080Active3 beds 2 baths1,874 sq. ft.32943 N Claret Court, San Tan Valley, AZ 85143
MLS# 6984503Listed by: MERITAGE HOMES OF ARIZONA, INC - New
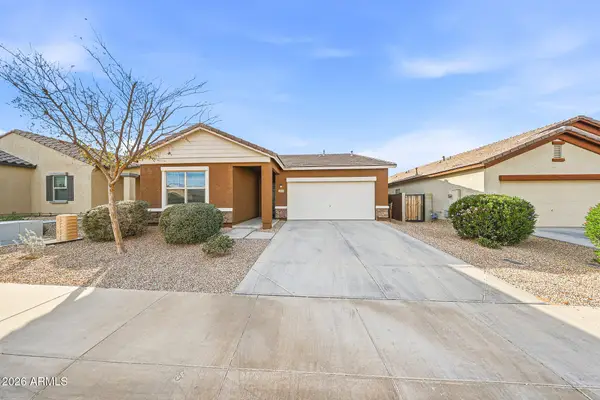 $375,000Active3 beds 2 baths1,785 sq. ft.
$375,000Active3 beds 2 baths1,785 sq. ft.33678 N Dertuccio Trail, San Tan Valley, AZ 85144
MLS# 6984361Listed by: REALTY ONE GROUP - New
 $394,900Active3 beds 2 baths1,862 sq. ft.
$394,900Active3 beds 2 baths1,862 sq. ft.36948 N Yellowstone Drive, San Tan Valley, AZ 85140
MLS# 6984369Listed by: EXP REALTY - New
 $409,990Active3 beds 2 baths1,578 sq. ft.
$409,990Active3 beds 2 baths1,578 sq. ft.2336 E Fortana Drive, San Tan Valley, AZ 85143
MLS# 6984274Listed by: MERITAGE HOMES OF ARIZONA, INC - New
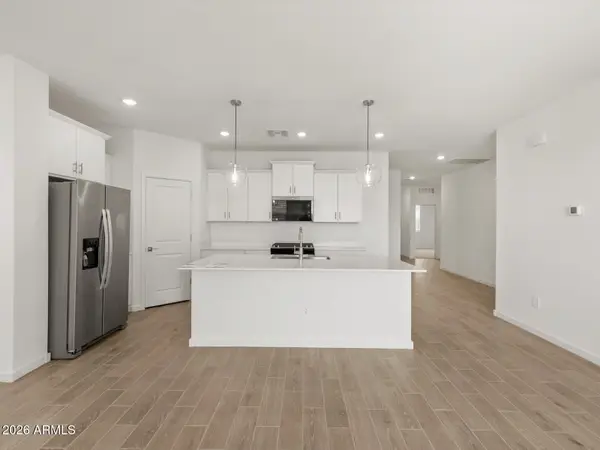 $414,990Active3 beds 2 baths1,578 sq. ft.
$414,990Active3 beds 2 baths1,578 sq. ft.33070 N Noir Drive, San Tan Valley, AZ 85143
MLS# 6984293Listed by: MERITAGE HOMES OF ARIZONA, INC - New
 $295,000Active3 beds 2 baths1,440 sq. ft.
$295,000Active3 beds 2 baths1,440 sq. ft.30668 N Whirlaway Trail, San Tan Valley, AZ 85143
MLS# 6984211Listed by: REAL BROKER

