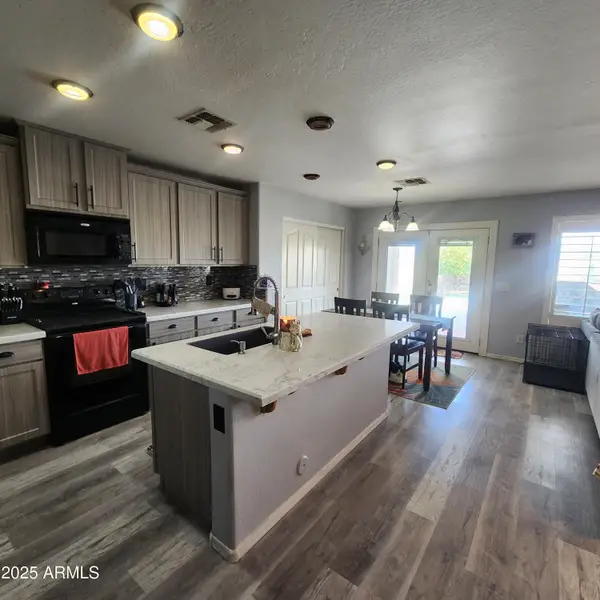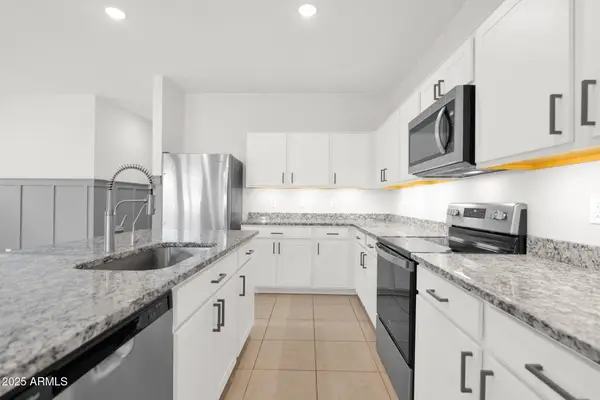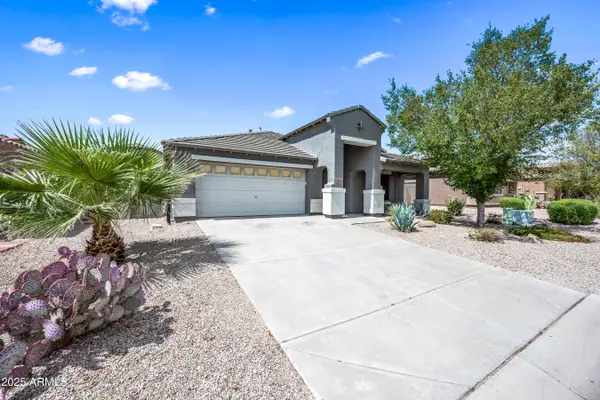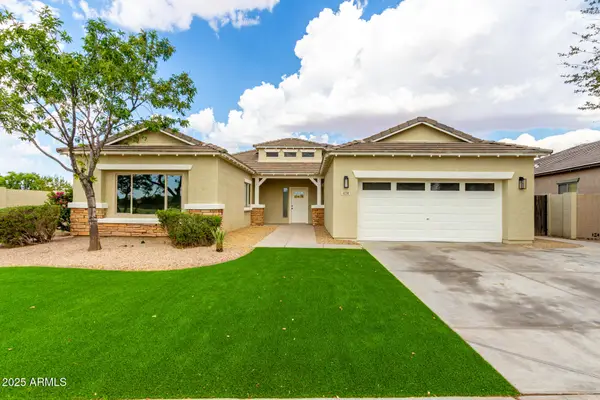34724 N Surrey Lane, San Tan Valley, AZ 85140
Local realty services provided by:Better Homes and Gardens Real Estate BloomTree Realty
34724 N Surrey Lane,San Tan Valley, AZ 85140
$424,990
- 4 Beds
- 2 Baths
- 1,930 sq. ft.
- Single family
- Active
Listed by:dallas wormley
Office:r & i realty
MLS#:6907987
Source:ARMLS
Price summary
- Price:$424,990
- Price per sq. ft.:$220.2
About this home
Brand New Construction - Move-In Ready by September 2025!
Experience the perfect balance of contemporary style and everyday comfort in this thoughtfully crafted new home. Boasting a modern split floor plan with open-concept living, this layout provides seamless flow and well-defined privacy—ideal for both entertaining guests and day-to-day life.
Enjoy elegant horizontal tile flooring that spans the entire home—absolutely no carpet. The gourmet kitchen is designed to impress, complete with quartz countertops, premium cabinetry, stainless steel appliances, and a built-in double oven—perfect for cooking enthusiasts and hosting with ease.
The generous primary suite includes an oversized, custom-tiled walk-in shower, while the secondary bathroom also features a sleek tiled shower. Additional standout features include a 220V outlet in the garageideal for electric vehicle charging or workshop usean RV gate, and a stylish paver driveway that enhances the home's exterior appeal.
With completion anticipated in September 2025, this is your opportunity to lock in a truly exceptional new build before it's gone. Additional photos coming soon!
Contact an agent
Home facts
- Year built:2025
- Listing ID #:6907987
- Updated:September 29, 2025 at 06:08 PM
Rooms and interior
- Bedrooms:4
- Total bathrooms:2
- Full bathrooms:2
- Living area:1,930 sq. ft.
Heating and cooling
- Heating:Electric
Structure and exterior
- Year built:2025
- Building area:1,930 sq. ft.
- Lot area:0.2 Acres
Schools
- High school:Combs High School
- Middle school:J. O. Combs Middle School
- Elementary school:Ellsworth Elementary School
Utilities
- Water:Private Water Company
- Sewer:Septic In & Connected
Finances and disclosures
- Price:$424,990
- Price per sq. ft.:$220.2
- Tax amount:$113 (2024)
New listings near 34724 N Surrey Lane
- New
 $425,000Active5 beds 3 baths2,359 sq. ft.
$425,000Active5 beds 3 baths2,359 sq. ft.3630 E Alamo Street, San Tan Valley, AZ 85140
MLS# 6926045Listed by: MY HOME GROUP REAL ESTATE - New
 $549,999Active4 beds 3 baths2,598 sq. ft.
$549,999Active4 beds 3 baths2,598 sq. ft.34218 N Barbara Drive, San Tan Valley, AZ 85144
MLS# 6925910Listed by: AMERICAS REAL ESTATE PROPERTIES - New
 $415,000Active4 beds 3 baths1,914 sq. ft.
$415,000Active4 beds 3 baths1,914 sq. ft.4198 E Reynolds Drive, San Tan Valley, AZ 85143
MLS# 6925822Listed by: THE AGENCY - New
 $420,000Active3 beds 2 baths2,151 sq. ft.
$420,000Active3 beds 2 baths2,151 sq. ft.28002 N White Stone Way, San Tan Valley, AZ 85143
MLS# 6925574Listed by: PARAMOUNT MANAGEMENT & REALTY, LLC - New
 $485,000Active4 beds 2 baths2,349 sq. ft.
$485,000Active4 beds 2 baths2,349 sq. ft.4138 E Austin Lane, San Tan Valley, AZ 85140
MLS# 6925293Listed by: W AND PARTNERS, LLC - New
 $540,000Active4 beds 3 baths3,503 sq. ft.
$540,000Active4 beds 3 baths3,503 sq. ft.1326 E Baker Drive, San Tan Valley, AZ 85140
MLS# 6925254Listed by: EXP REALTY - New
 $480,000Active4 beds 3 baths2,280 sq. ft.
$480,000Active4 beds 3 baths2,280 sq. ft.33575 N North Butte Drive, San Tan Valley, AZ 85144
MLS# 6925211Listed by: DELEX REALTY - New
 $450,000Active3 beds 2 baths1,919 sq. ft.
$450,000Active3 beds 2 baths1,919 sq. ft.695 W Holstein Trail, San Tan Valley, AZ 85143
MLS# 6925114Listed by: REAL BROKER - New
 $499,000Active2 beds 2 baths1,714 sq. ft.
$499,000Active2 beds 2 baths1,714 sq. ft.1304 W Desert Hills Drive, Queen Creek, AZ 85140
MLS# 6925022Listed by: SERHANT. - New
 $330,000Active3 beds 3 baths1,838 sq. ft.
$330,000Active3 beds 3 baths1,838 sq. ft.2770 E Mineral Park Road #68, San Tan Valley, AZ 85143
MLS# 6924937Listed by: HOMESMART
