35304 N Murray Grey Drive, San Tan Valley, AZ 85143
Local realty services provided by:Better Homes and Gardens Real Estate S.J. Fowler
35304 N Murray Grey Drive,San Tan Valley, AZ 85143
$444,900
- 4 Beds
- 3 Baths
- 1,924 sq. ft.
- Single family
- Active
Listed by:diane alexander
Office:homesmart lifestyles
MLS#:6932706
Source:ARMLS
Price summary
- Price:$444,900
- Price per sq. ft.:$231.24
About this home
Beautiful single-level home in Circle Cross Ranch is a must-see! Offering 4 beds, 3 baths, 2-car garage with New epoxy floor and paint , RV gate & a well-manicured landscape with New sprinkler system. New paint inside and out. Newer water heater & New Thermostat. The fabulous interior has an open concept, tile flooring in common areas, and NEW carpet in bedrooms. The eat-in kitchen boasts Stainless appliances, granite counters, recessed lighting, ample wood cabinetry, and a peninsula w/breakfast bar. Gas available behind electric range. Large primary bedroom with sliding doors to the back and an ensuite with dual sinks, a separate tub/shower, & a walk-in closet. The perfectly sized backyard offers a lush lawn, a citrus tree, and a covered patio to relax or enjoy BBQ. Home, sweet home Front bedroom 2 is split from the other bedrooms and has a full bath next to it for guests or in-law set up. Close to shopping and restaurants. Listing agent is related to seller.
Contact an agent
Home facts
- Year built:2011
- Listing ID #:6932706
- Updated:October 13, 2025 at 03:31 AM
Rooms and interior
- Bedrooms:4
- Total bathrooms:3
- Full bathrooms:3
- Living area:1,924 sq. ft.
Heating and cooling
- Cooling:Ceiling Fan(s), Programmable Thermostat
- Heating:Natural Gas
Structure and exterior
- Year built:2011
- Building area:1,924 sq. ft.
- Lot area:0.15 Acres
Schools
- High school:Poston Butte High School
- Middle school:Circle Cross K8 STEM Academy
- Elementary school:Circle Cross K8 STEM Academy
Utilities
- Water:Private Water Company
Finances and disclosures
- Price:$444,900
- Price per sq. ft.:$231.24
- Tax amount:$1,221
New listings near 35304 N Murray Grey Drive
- New
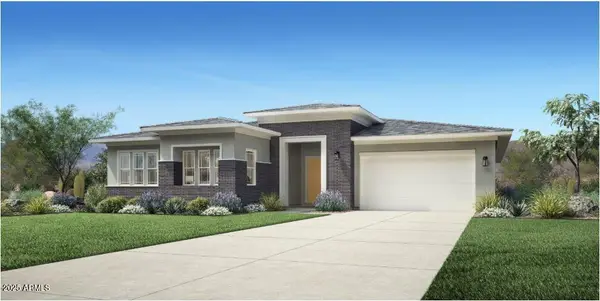 $765,000Active4 beds 4 baths2,880 sq. ft.
$765,000Active4 beds 4 baths2,880 sq. ft.3323 W Sunstone Drive, San Tan Valley, AZ 85144
MLS# 6932671Listed by: TOLL BROTHERS REAL ESTATE - New
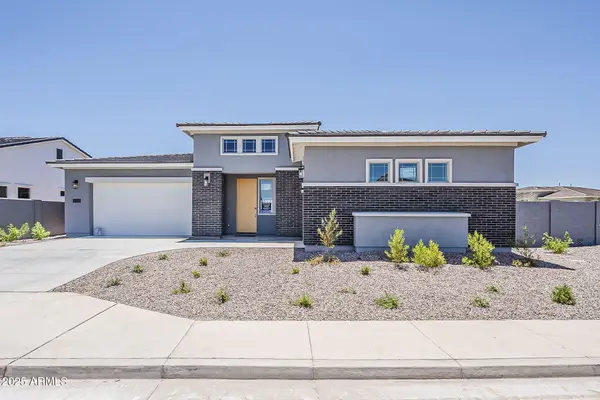 $665,000Active3 beds 3 baths2,575 sq. ft.
$665,000Active3 beds 3 baths2,575 sq. ft.3501 W Sunstone Drive, San Tan Valley, AZ 85144
MLS# 6932656Listed by: TOLL BROTHERS REAL ESTATE - New
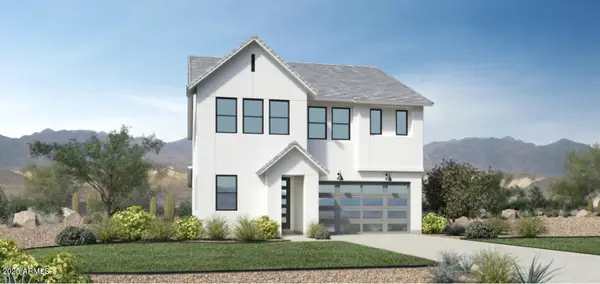 $560,000Active5 beds 3 baths2,612 sq. ft.
$560,000Active5 beds 3 baths2,612 sq. ft.35813 N Humite Street, San Tan Valley, AZ 85144
MLS# 6932658Listed by: TOLL BROTHERS REAL ESTATE - New
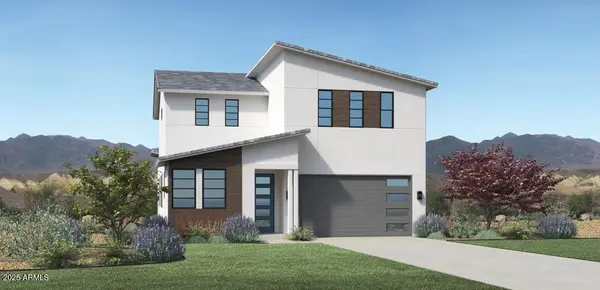 $565,000Active3 beds 3 baths2,332 sq. ft.
$565,000Active3 beds 3 baths2,332 sq. ft.35816 N Flint Drive, San Tan Valley, AZ 85144
MLS# 6932655Listed by: TOLL BROTHERS REAL ESTATE - New
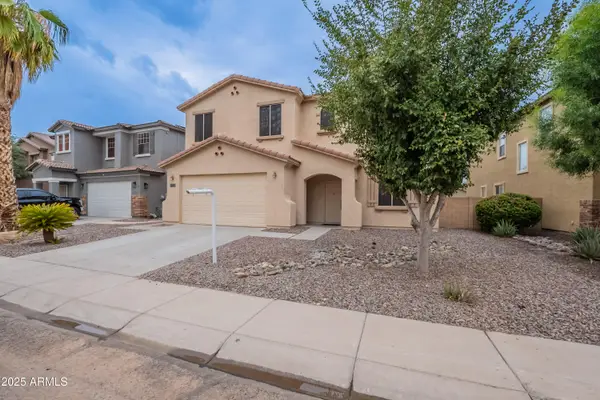 $549,000Active6 beds 4 baths3,530 sq. ft.
$549,000Active6 beds 4 baths3,530 sq. ft.962 E Crimm Road, San Tan Valley, AZ 85143
MLS# 6932489Listed by: CAPITAL WEST HOMES REALTY LLC - New
 $499,300Active4 beds 3 baths2,364 sq. ft.
$499,300Active4 beds 3 baths2,364 sq. ft.681 W Belmont Red Trail, San Tan Valley, AZ 85143
MLS# 6932337Listed by: PROSMART REALTY - New
 $400,000Active3 beds 2 baths1,824 sq. ft.
$400,000Active3 beds 2 baths1,824 sq. ft.3875 E Azurite Road, San Tan Valley, AZ 85143
MLS# 6932368Listed by: REALTY ONE GROUP - New
 $519,000Active5 beds 3 baths3,565 sq. ft.
$519,000Active5 beds 3 baths3,565 sq. ft.32890 N Pebble Creek Drive, San Tan Valley, AZ 85143
MLS# 6932313Listed by: REALTY ONE GROUP - New
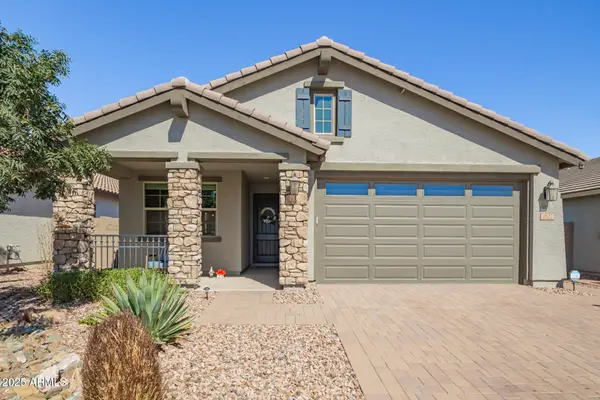 $430,000Active3 beds 2 baths1,608 sq. ft.
$430,000Active3 beds 2 baths1,608 sq. ft.2822 W Blue River Drive, San Tan Valley, AZ 85144
MLS# 6932223Listed by: HAIDUK REALTY EXPERIENCE
