36130 N Quiros Drive, Queen Creek, AZ 85143
Local realty services provided by:Better Homes and Gardens Real Estate BloomTree Realty
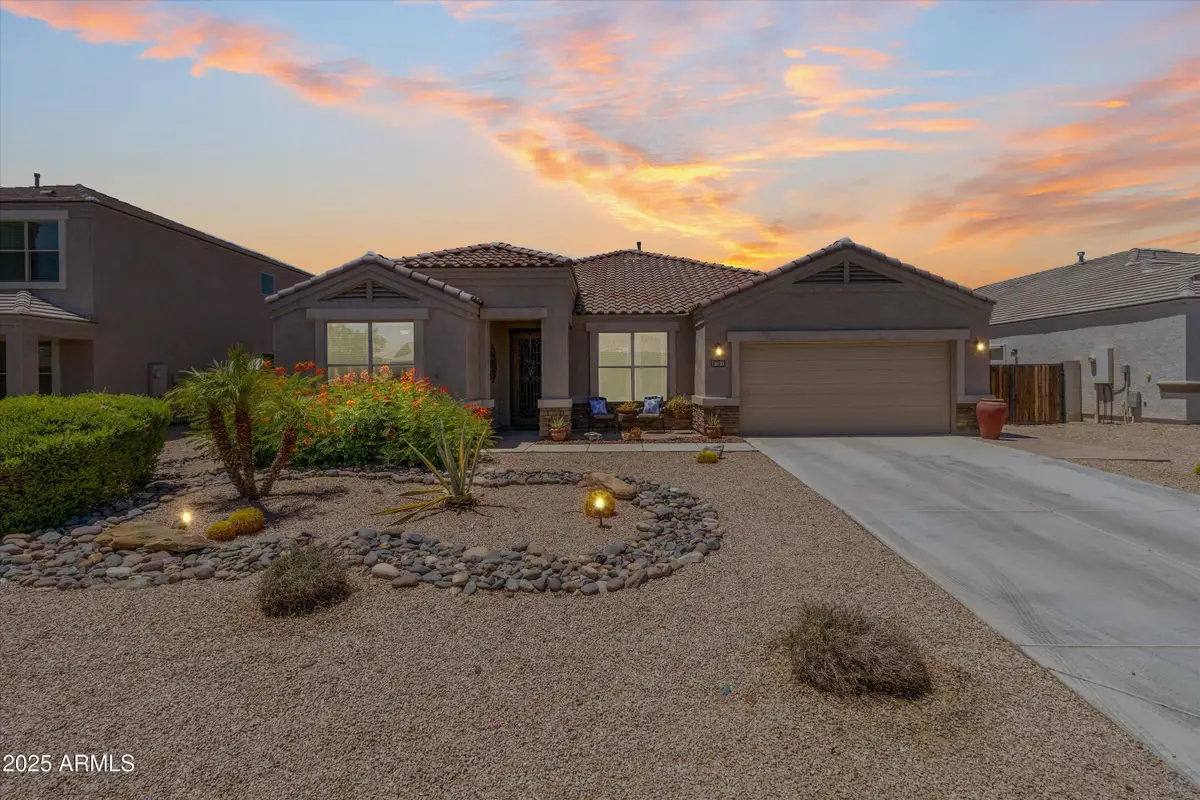
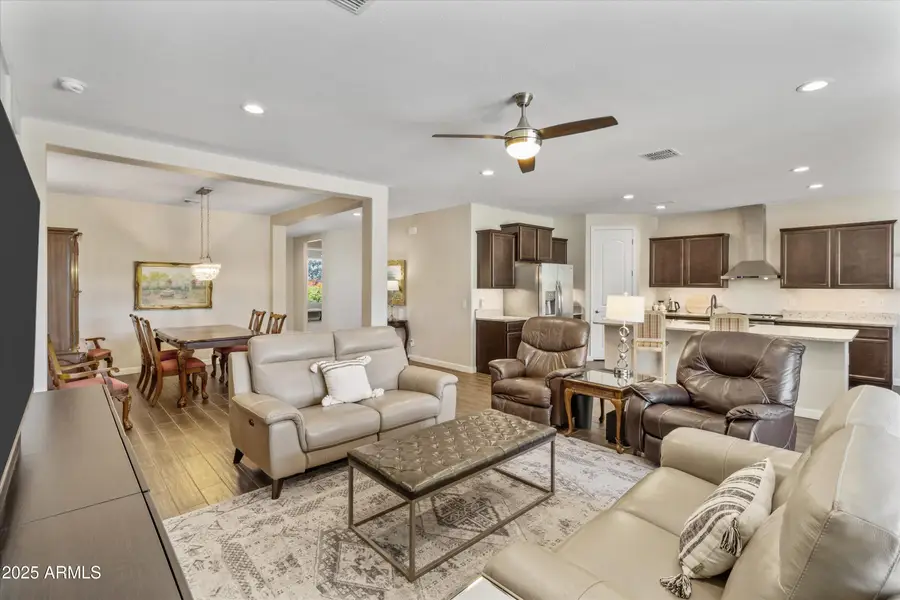
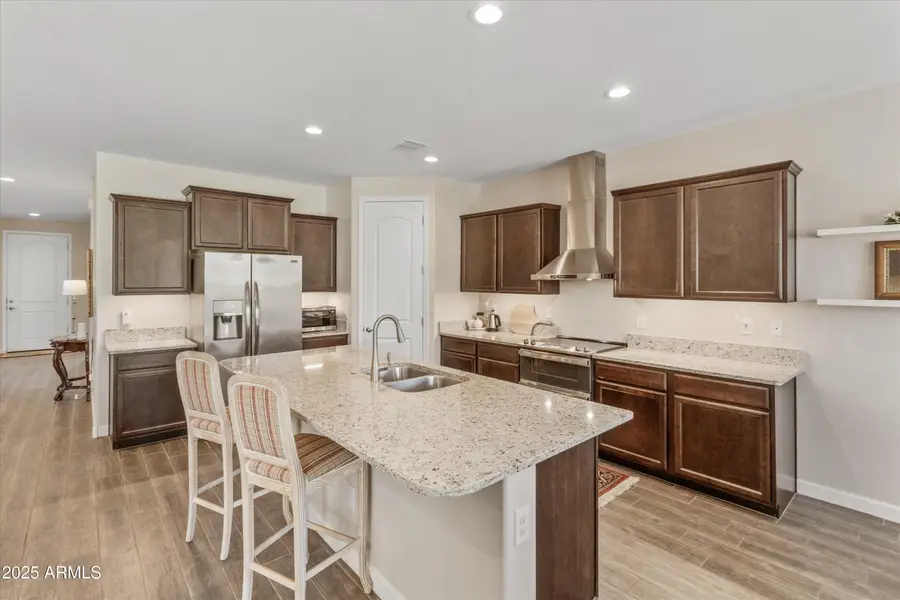
Listed by:kristina l. sabo
Office:my home group real estate
MLS#:6886529
Source:ARMLS
Price summary
- Price:$499,000
- Price per sq. ft.:$218
- Monthly HOA dues:$50
About this home
Located on the Queen Creek/San Tan Valley border, this stunning single-level home offers both comfort and convenience! Just minutes from the popular Queen Creek Olive Mill and Schnepf Farms. Built in 2018, this spacious 4 bedroom (1 bedroom is easily converted from a Den), 3 bathroom home features an expansive great room design that blends the family room, dining/flex space, and breakfast room into one fluid and inviting layout. The bright, eat-in kitchen offers seating at the oversized kitchen island, and premium stainless-steel appliances including a refrigerator, double oven range, and custom stainless range hood. This kitchen is a dream for both everyday living and entertaining! This gorgeous home offers wood plank tile, 10-foot plus ceilings, customized entertainment wall, a huge laundry room, and a functional layout. Enjoy the privacy of an oversized lot that backs to a common area, giving you serene backyard views. Plus, a roomy 3-car tandem garage offers ample space for vehicles, storage, or weekend projects. One of the perks of living in this neighborhood is being walking distance to Circle Cross Ranch STEM Academy and Empire Park which features basketball and volleyball courts, a baseball field, large grass areas, and shaded ramadas perfect for picnics. With style, space, privacy, and a prime location, this home checks all the boxes!
Contact an agent
Home facts
- Year built:2018
- Listing Id #:6886529
- Updated:August 15, 2025 at 03:05 PM
Rooms and interior
- Bedrooms:4
- Total bathrooms:3
- Full bathrooms:3
- Living area:2,289 sq. ft.
Heating and cooling
- Cooling:Ceiling Fan(s), ENERGY STAR Qualified Equipment, Programmable Thermostat
- Heating:ENERGY STAR Qualified Equipment, Natural Gas
Structure and exterior
- Year built:2018
- Building area:2,289 sq. ft.
- Lot area:0.19 Acres
Schools
- High school:Poston Butte High School
- Middle school:Circle Cross K8 STEM Academy
- Elementary school:Circle Cross K8 STEM Academy
Utilities
- Water:Private Water Company
Finances and disclosures
- Price:$499,000
- Price per sq. ft.:$218
- Tax amount:$1,818 (2024)
New listings near 36130 N Quiros Drive
- New
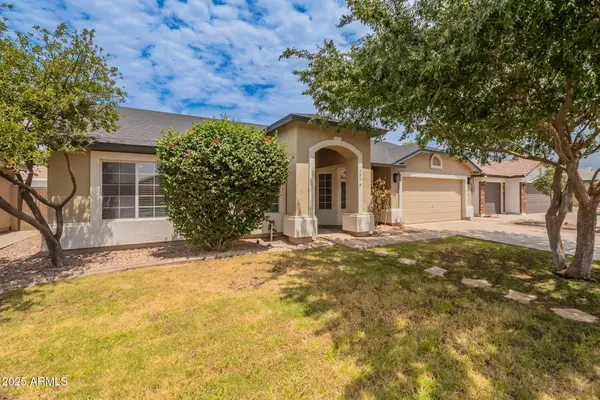 $425,000Active4 beds 2 baths1,738 sq. ft.
$425,000Active4 beds 2 baths1,738 sq. ft.3574 E Rousay Drive, San Tan Valley, AZ 85140
MLS# 6906270Listed by: MY HOME GROUP REAL ESTATE - New
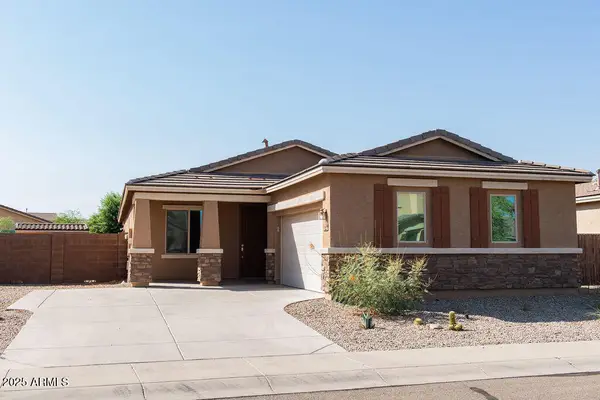 $450,000Active4 beds 2 baths2,026 sq. ft.
$450,000Active4 beds 2 baths2,026 sq. ft.1067 W Deoni Trail, San Tan Valley, AZ 85143
MLS# 6906158Listed by: HOMESMART - New
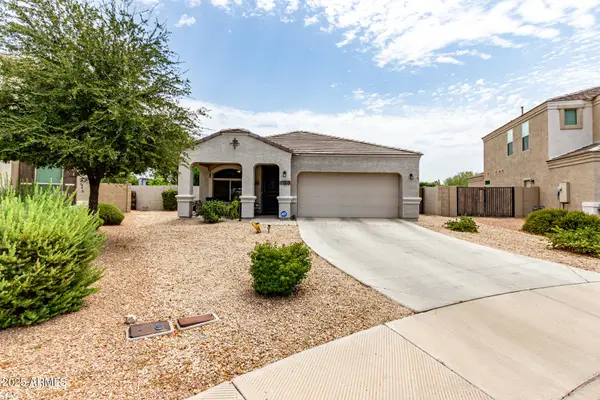 $495,000Active4 beds 3 baths1,913 sq. ft.
$495,000Active4 beds 3 baths1,913 sq. ft.33259 N Bowles Drive, San Tan Valley, AZ 85144
MLS# 6906167Listed by: KELLER WILLIAMS REALTY PHOENIX - New
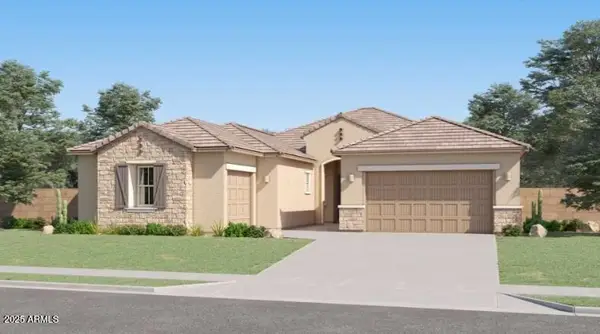 $689,990Active4 beds 3 baths3,024 sq. ft.
$689,990Active4 beds 3 baths3,024 sq. ft.3044 E Lucky Horseshoe Lane, San Tan Valley, AZ 85140
MLS# 6906046Listed by: LENNAR SALES CORP - New
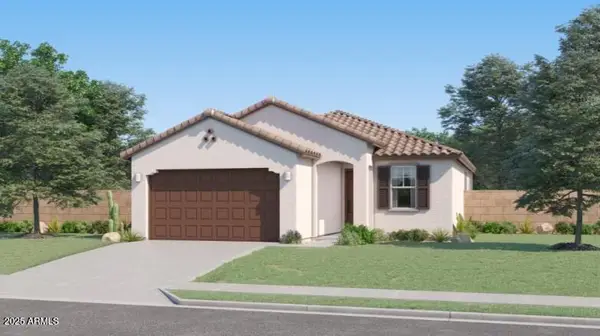 $387,490Active3 beds 2 baths1,411 sq. ft.
$387,490Active3 beds 2 baths1,411 sq. ft.3008 E Barrel Race Road, San Tan Valley, AZ 85140
MLS# 6905983Listed by: LENNAR SALES CORP - New
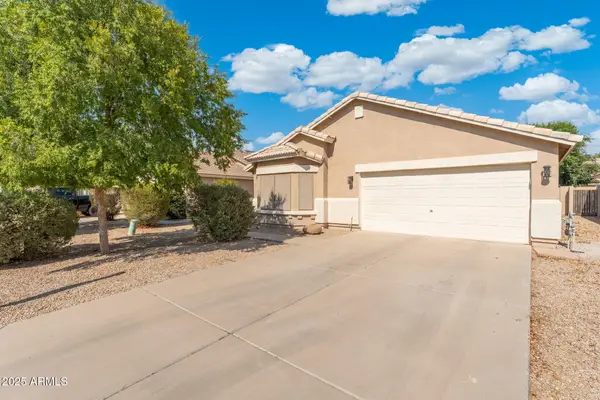 $375,000Active3 beds 2 baths1,677 sq. ft.
$375,000Active3 beds 2 baths1,677 sq. ft.39837 N Manetti Street, San Tan Valley, AZ 85140
MLS# 6905834Listed by: KELLER WILLIAMS INTEGRITY FIRST - New
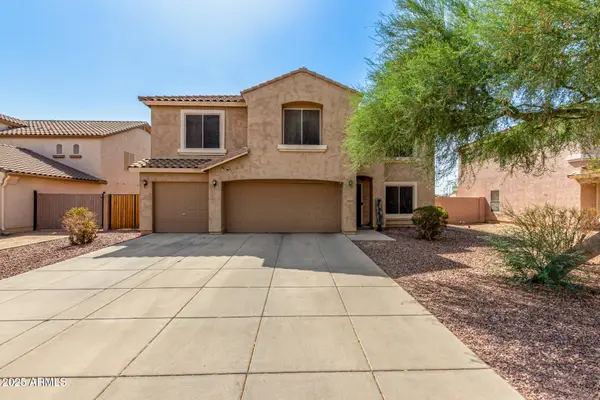 $375,000Active5 beds 3 baths3,736 sq. ft.
$375,000Active5 beds 3 baths3,736 sq. ft.28510 N Obsidian Drive, San Tan Valley, AZ 85143
MLS# 6905697Listed by: REAL BROKER - New
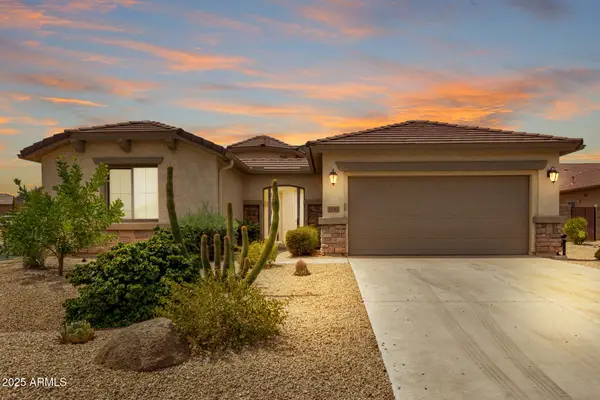 $470,000Active2 beds 2 baths1,897 sq. ft.
$470,000Active2 beds 2 baths1,897 sq. ft.1189 W Cutleaf Circle, San Tan Valley, AZ 85143
MLS# 6905698Listed by: LPT REALTY, LLC - New
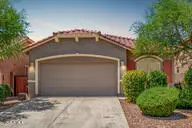 $420,000Active4 beds 2 baths1,805 sq. ft.
$420,000Active4 beds 2 baths1,805 sq. ft.36890 N Coronado Lane, San Tan Valley, AZ 85140
MLS# 6905707Listed by: RE/MAX ALLIANCE GROUP - New
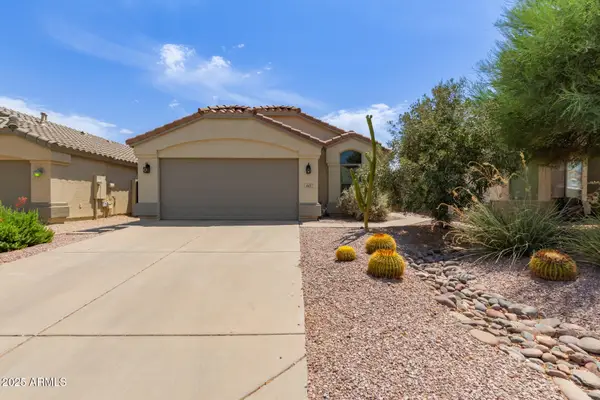 $349,900Active3 beds 2 baths1,437 sq. ft.
$349,900Active3 beds 2 baths1,437 sq. ft.663 E Daniella Drive, San Tan Valley, AZ 85140
MLS# 6905670Listed by: HOMESMART LIFESTYLES
