366 E Mule Train Trail, San Tan Valley, AZ 85143
Local realty services provided by:Better Homes and Gardens Real Estate S.J. Fowler
366 E Mule Train Trail,San Tan Valley, AZ 85143
$497,779
- 5 Beds
- 3 Baths
- 3,194 sq. ft.
- Single family
- Active
Listed by:carla england
Office:exp realty
MLS#:6834799
Source:ARMLS
Price summary
- Price:$497,779
- Price per sq. ft.:$155.85
- Monthly HOA dues:$82
About this home
Dream Home Alert! This stunning 5-bed, 2-story home in desirable San Tan Valley neighborhood. Open floor plan provides perfect spacious living for growing families or fun entertaining; this home combines comfort, style, and functionality. The chef's kitchen boasts elegant granite c-tops, a generous walk-in pantry, and water treatment system for pure, clean water. Inside, discover large rooms throughout thoughtfully designed for flexibility. Bedroom and bathroom downstairs perfect for a guest bedroom or office or whatever room! Upstairs has a versatile loft space ideal for a playroom or office area. All 4 upstairs bedrooms have W-I closets with the Primary BDRM having plenty of space for a sitting room area, double sink vanity, private toilet room and over-sized shower. Step outside .... Dream Home Alert! This stunning 5-bed, 2-story home in desirable San Tan Valley neighborhood. Open floor plan provides perfect spacious living for growing families or fun entertaining; this home combines comfort, style, and functionality. The chef's kitchen boasts elegant granite c-tops, a generous walk-in pantry, and water treatment system for pure, clean water. Inside, discover large rooms throughout thoughtfully designed for flexibility. Bedroom and bathroom downstairs perfect for a guest bedroom or office or whatever room! Upstairs has a versatile loft space ideal for a playroom or office area. All 4 upstairs bedrooms have W-I closets with the Primary BDRM having plenty of space for a sitting room area, double sink vanity, private toilet room and over-sized shower. Step outside to a grand salt-water swimming pool with night-lighting and waterfall - your own personal oasis!
Contact an agent
Home facts
- Year built:2005
- Listing ID #:6834799
- Updated:August 19, 2025 at 02:50 PM
Rooms and interior
- Bedrooms:5
- Total bathrooms:3
- Full bathrooms:3
- Living area:3,194 sq. ft.
Heating and cooling
- Cooling:Ceiling Fan(s), Programmable Thermostat
- Heating:Natural Gas
Structure and exterior
- Year built:2005
- Building area:3,194 sq. ft.
- Lot area:0.11 Acres
Schools
- High school:Poston Butte High School
- Middle school:Walker Butte K-8
- Elementary school:Walker Butte K-8
Utilities
- Water:Private Water Company
Finances and disclosures
- Price:$497,779
- Price per sq. ft.:$155.85
- Tax amount:$1,662 (2024)
New listings near 366 E Mule Train Trail
- New
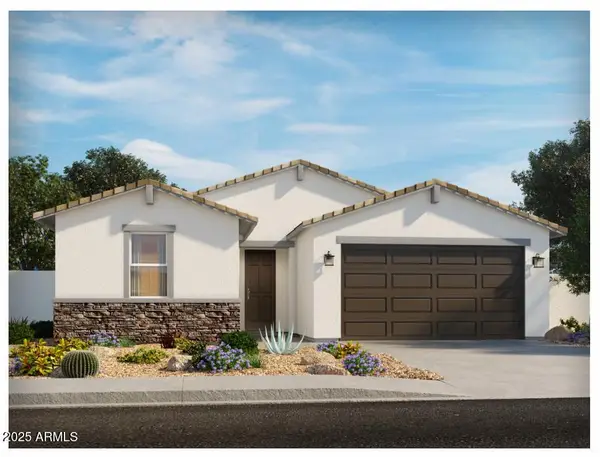 $470,490Active4 beds 3 baths2,342 sq. ft.
$470,490Active4 beds 3 baths2,342 sq. ft.2462 E Grenache Road, San Tan Valley, AZ 85143
MLS# 6924583Listed by: MERITAGE HOMES OF ARIZONA, INC - New
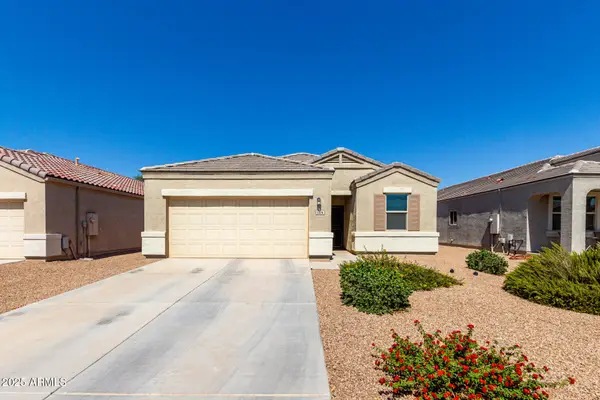 $329,000Active3 beds 2 baths1,542 sq. ft.
$329,000Active3 beds 2 baths1,542 sq. ft.5006 E Smoky Quartz Road, San Tan Valley, AZ 85143
MLS# 6924640Listed by: EXP REALTY - New
 $475,000Active4 beds 3 baths2,931 sq. ft.
$475,000Active4 beds 3 baths2,931 sq. ft.2930 W Tanner Ranch Road, Queen Creek, AZ 85144
MLS# 6924472Listed by: MY HOME GROUP REAL ESTATE - New
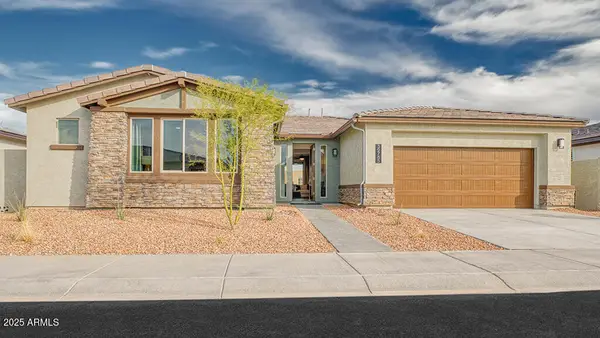 $704,000Active2 beds 3 baths2,004 sq. ft.
$704,000Active2 beds 3 baths2,004 sq. ft.39658 N Trajen Place, Queen Creek, AZ 85140
MLS# 6924475Listed by: WILLIAM LYON HOMES - New
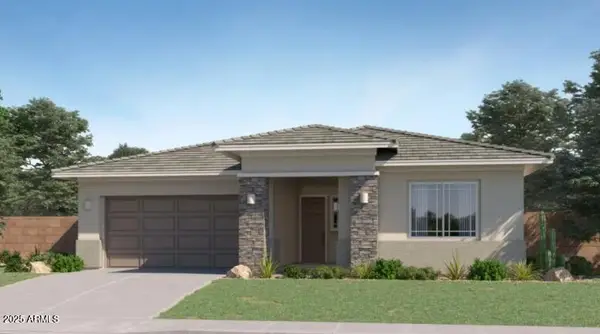 $521,490Active4 beds 3 baths2,468 sq. ft.
$521,490Active4 beds 3 baths2,468 sq. ft.4510 E Shasta Drive, San Tan Valley, AZ 85143
MLS# 6924481Listed by: LENNAR SALES CORP - New
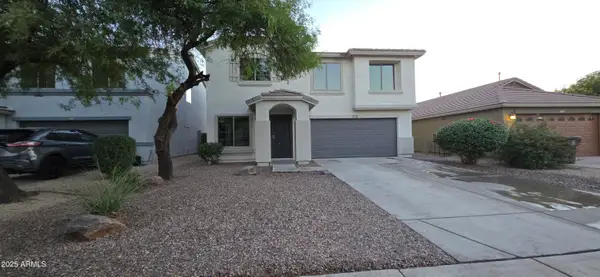 $419,277Active5 beds 3 baths2,321 sq. ft.
$419,277Active5 beds 3 baths2,321 sq. ft.1845 W Desert Mountain Drive, San Tan Valley, AZ 85144
MLS# 6924485Listed by: HOMESMART LIFESTYLES - New
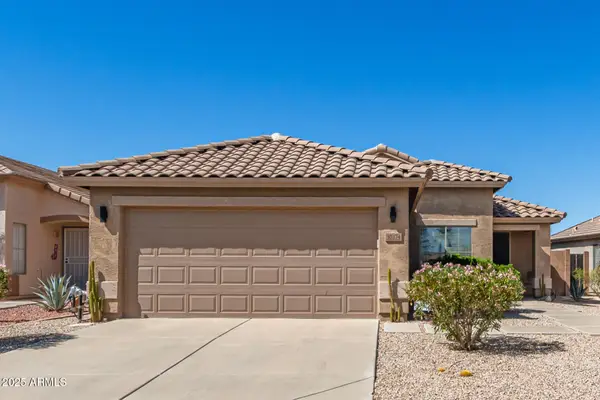 $345,000Active2 beds 2 baths1,148 sq. ft.
$345,000Active2 beds 2 baths1,148 sq. ft.30374 N Sunray Drive, San Tan Valley, AZ 85143
MLS# 6924491Listed by: CANAM REALTY GROUP - New
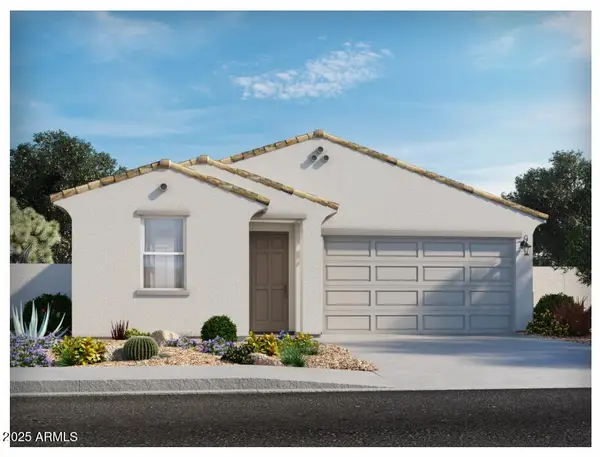 $432,090Active4 beds 3 baths2,049 sq. ft.
$432,090Active4 beds 3 baths2,049 sq. ft.2484 E Fortana Drive, San Tan Valley, AZ 85143
MLS# 6924515Listed by: MERITAGE HOMES OF ARIZONA, INC - New
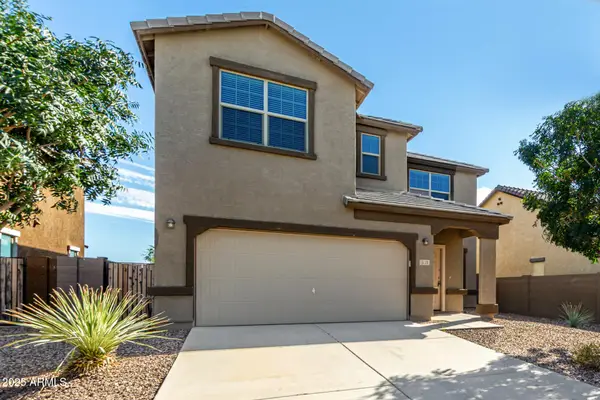 $550,000Active5 beds 5 baths3,131 sq. ft.
$550,000Active5 beds 5 baths3,131 sq. ft.331 W Mammoth Cave Drive, San Tan Valley, AZ 85140
MLS# 6924521Listed by: REALTY ONE GROUP - New
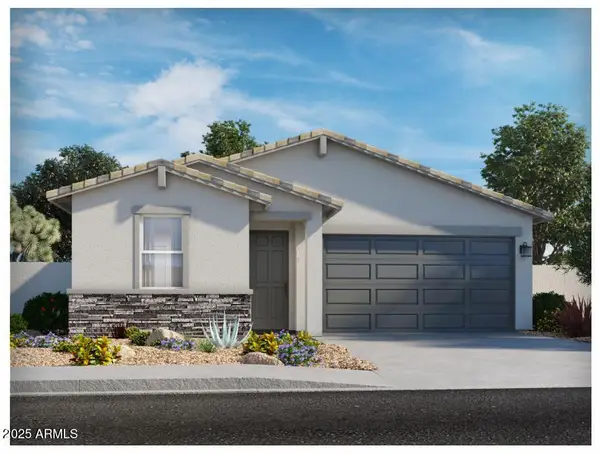 $438,590Active4 beds 3 baths2,049 sq. ft.
$438,590Active4 beds 3 baths2,049 sq. ft.2494 E Fortana Drive, San Tan Valley, AZ 85143
MLS# 6924525Listed by: MERITAGE HOMES OF ARIZONA, INC
