378 E Castle Rock Road, San Tan Valley, AZ 85143
Local realty services provided by:Better Homes and Gardens Real Estate BloomTree Realty
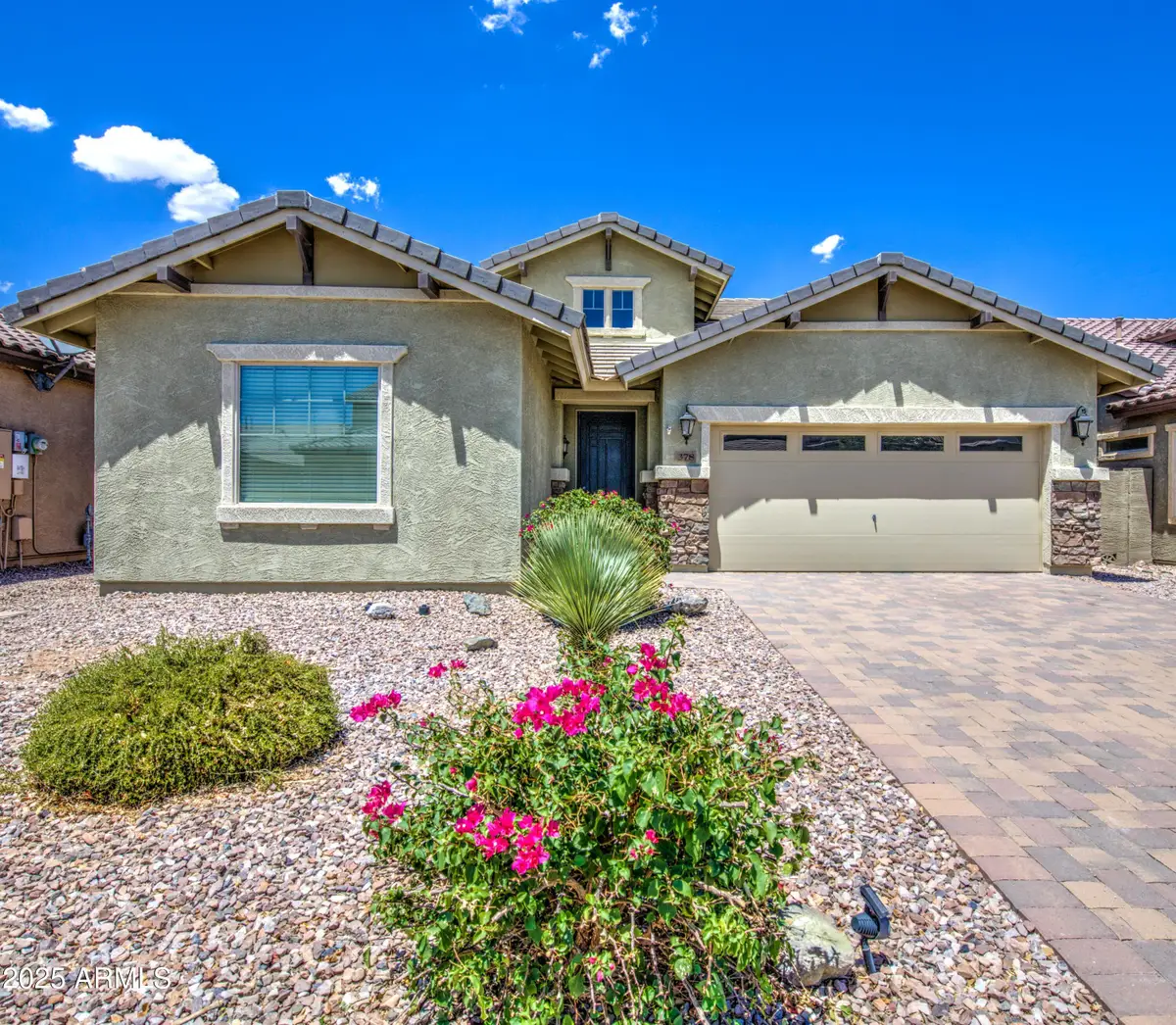
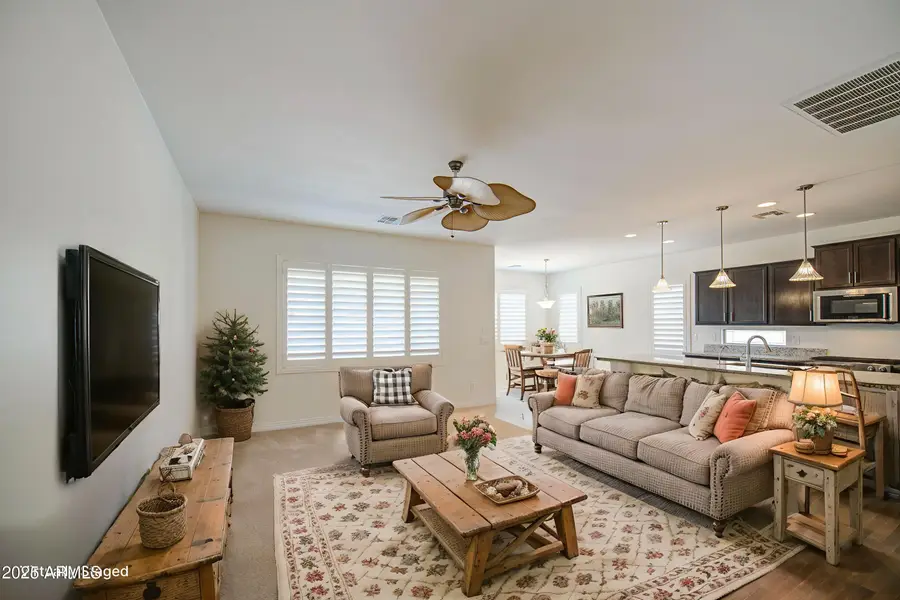
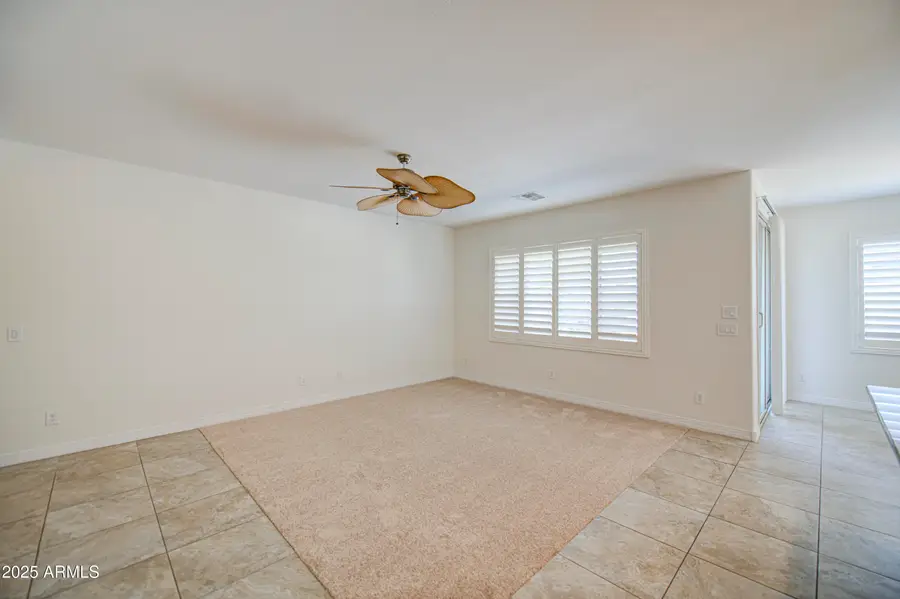
Listed by:sherry butler480-789-2209
Office:san tan valley real estate co., llc.
MLS#:6900889
Source:ARMLS
Price summary
- Price:$445,000
- Price per sq. ft.:$165.61
- Monthly HOA dues:$82
About this home
Highly desired floorplan with a layout that feels like a single-story offering 4 bedrooms with 3 on main floor including a luxurious primary suite with a tiled walk-in shower and a spacious walk-in closet. Den offers even more flexibility—ideal for a home office, fitness room, or even a fifth bedroom. Upstairs has a huge loft opening up a world of possibilities—use it as a game room, guest suite, or additional living area. It's complemented by a fourth bedroom with its own walk-in closet and full bathroom, making it a private retreat. This home has fresh interior paint, new plush carpeting main level & stairway, shutters, ceiling fans, tile in high traffic areas, SS appliances, W/D included and the kitchen impresses with abundant cabinetry, a large center island/bar with seating, Pendant lighting, recessed lighting, granite counters, and a cozy breakfast nook perfect for casual dining and entertaining.
Practical features include a spacious laundry/mudroom conveniently located off the 3-car tandem garage, along with pantry and storage closets to keep your home organized.
The kitchen is open to the family room with an exit to the covered patio great for the morning cup of tea. The low maintenance backyard is beautiful and ideal for entertaining.
Enjoy the Johnson Ranch Lifestyle:
The Johnson Ranch Community offers dozens of amenities, including more than 300 acres of recreation and green belt space, three community pools with spas, a nine-hole pitch and putt golf course, a catch and release pond, tennis courts, pickleball courts, basketball courts, a sand volleyball court, a softball field, a nine-hole disc golf course, and 19 playgrounds throughout the community.
SELLER IS WILLING TO HELP BUYER WITH RATE, BUY DOWN OPTIONS, AND/OR CLOSING COSTS ASSISTANCE
Contact an agent
Home facts
- Year built:2016
- Listing Id #:6900889
- Updated:August 12, 2025 at 03:34 PM
Rooms and interior
- Bedrooms:4
- Total bathrooms:3
- Full bathrooms:3
- Living area:2,687 sq. ft.
Heating and cooling
- Cooling:Ceiling Fan(s)
- Heating:Natural Gas
Structure and exterior
- Year built:2016
- Building area:2,687 sq. ft.
- Lot area:0.14 Acres
Schools
- High school:Poston Butte High School
- Middle school:Walker Butte K-8
- Elementary school:Walker Butte K-8
Utilities
- Water:Private Water Company
- Sewer:Sewer in & Connected
Finances and disclosures
- Price:$445,000
- Price per sq. ft.:$165.61
- Tax amount:$1,901 (2024)
New listings near 378 E Castle Rock Road
- New
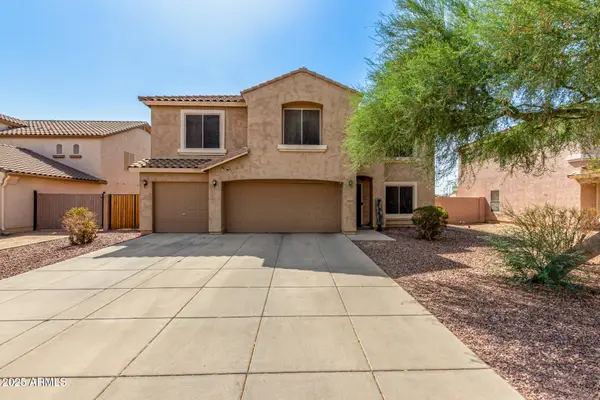 $375,000Active5 beds 3 baths3,736 sq. ft.
$375,000Active5 beds 3 baths3,736 sq. ft.28510 N Obsidian Drive, San Tan Valley, AZ 85143
MLS# 6905697Listed by: REAL BROKER - New
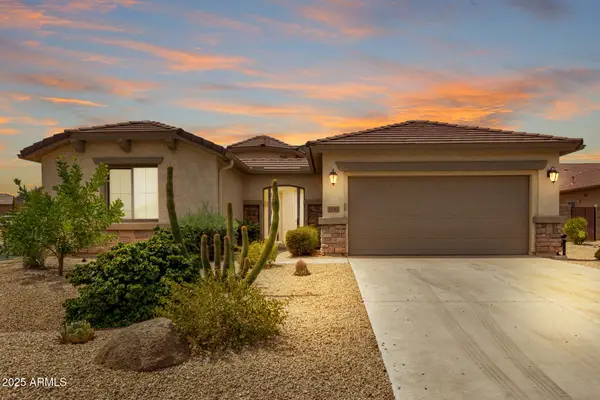 $470,000Active2 beds 2 baths1,897 sq. ft.
$470,000Active2 beds 2 baths1,897 sq. ft.1189 W Cutleaf Circle, San Tan Valley, AZ 85143
MLS# 6905698Listed by: LPT REALTY, LLC - New
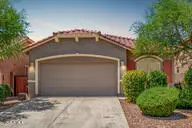 $420,000Active4 beds 2 baths1,805 sq. ft.
$420,000Active4 beds 2 baths1,805 sq. ft.36890 N Coronado Lane, San Tan Valley, AZ 85140
MLS# 6905707Listed by: RE/MAX ALLIANCE GROUP - New
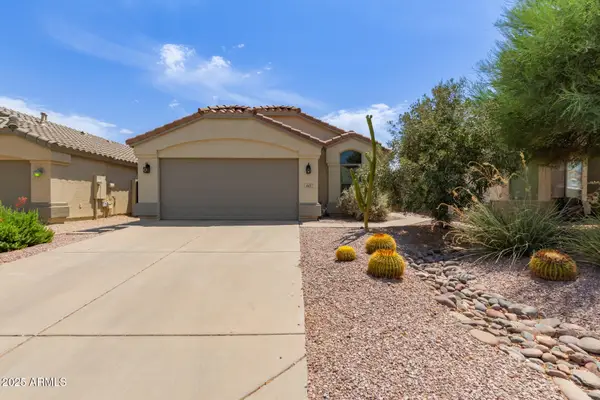 $349,900Active3 beds 2 baths1,437 sq. ft.
$349,900Active3 beds 2 baths1,437 sq. ft.663 E Daniella Drive, San Tan Valley, AZ 85140
MLS# 6905670Listed by: HOMESMART LIFESTYLES - New
 $440,000Active4 beds 2 baths2,215 sq. ft.
$440,000Active4 beds 2 baths2,215 sq. ft.35195 N Thurber Road, San Tan Valley, AZ 85144
MLS# 6905616Listed by: BERKSHIRE HATHAWAY HOMESERVICES ARIZONA PROPERTIES - New
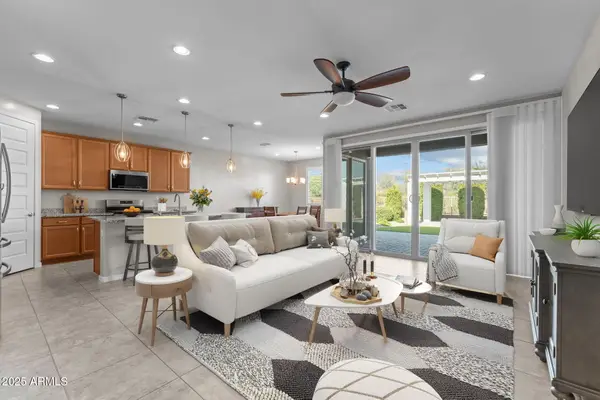 $499,900Active3 beds 3 baths1,952 sq. ft.
$499,900Active3 beds 3 baths1,952 sq. ft.36795 N Bristlecone Drive, San Tan Valley, AZ 85140
MLS# 6905596Listed by: SERHANT. - New
 $369,000Active3 beds 2 baths1,554 sq. ft.
$369,000Active3 beds 2 baths1,554 sq. ft.30839 N Royal Oak Way, San Tan Valley, AZ 85143
MLS# 6905599Listed by: REALTY ONE GROUP - New
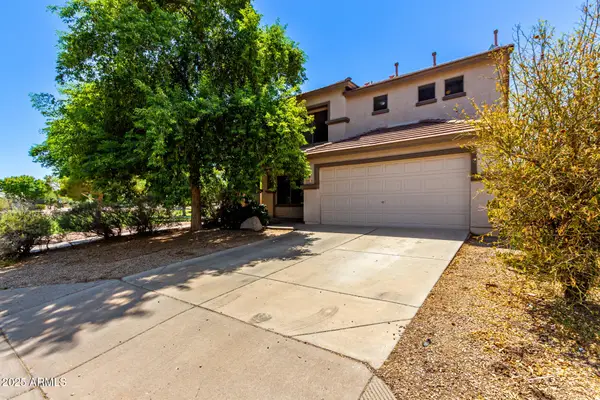 $365,000Active4 beds 3 baths2,561 sq. ft.
$365,000Active4 beds 3 baths2,561 sq. ft.39538 N George Way, San Tan Valley, AZ 85140
MLS# 6905570Listed by: UNITED REAL ESTATE SPECIALISTS - New
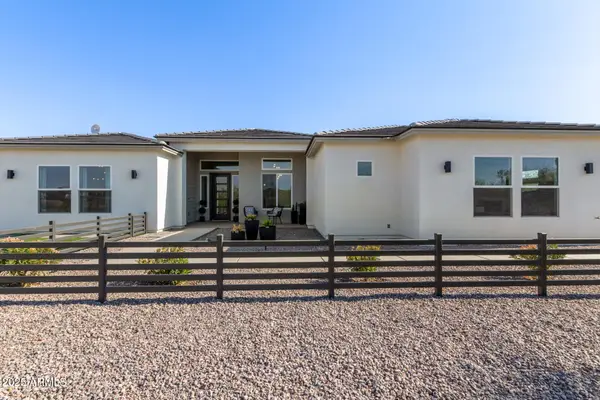 $869,000Active5 beds 5 baths3,124 sq. ft.
$869,000Active5 beds 5 baths3,124 sq. ft.3555 W Hummingbird Lane, San Tan Valley, AZ 85144
MLS# 6905549Listed by: EXP REALTY - New
 $579,990Active5 beds 3 baths2,568 sq. ft.
$579,990Active5 beds 3 baths2,568 sq. ft.507 E Greenback Drive, San Tan Valley, AZ 85140
MLS# 6905500Listed by: K. HOVNANIAN GREAT WESTERN HOMES, LLC
