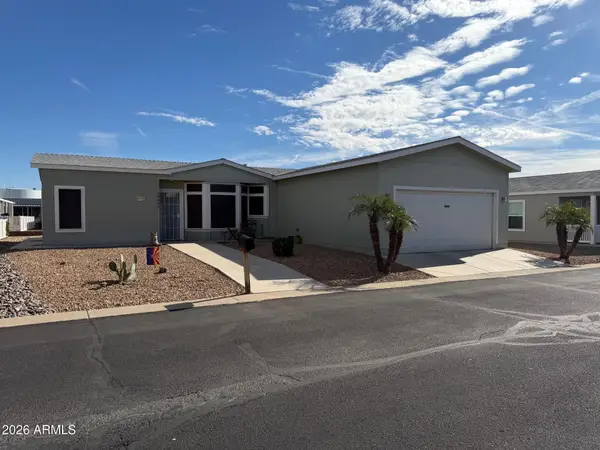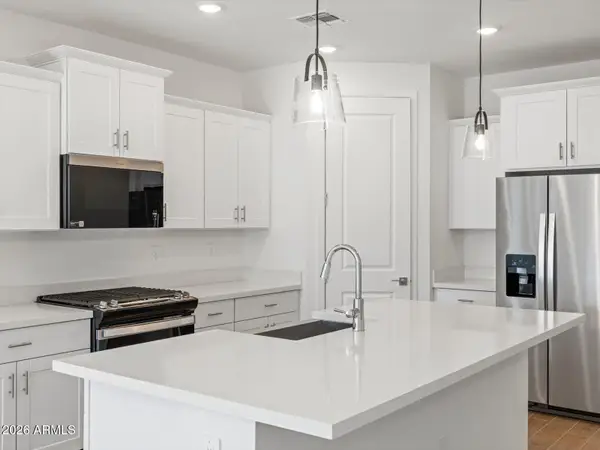3948 E Caitlin Drive, San Tan Valley, AZ 85140
Local realty services provided by:Better Homes and Gardens Real Estate S.J. Fowler
3948 E Caitlin Drive,San Tan Valley, AZ 85140
$515,000
- 5 Beds
- 3 Baths
- - sq. ft.
- Single family
- Sold
Listed by: nicole wolfe, linda j patterson
Office: west usa realty
MLS#:6882173
Source:ARMLS
Sorry, we are unable to map this address
Price summary
- Price:$515,000
About this home
This beautifully upgraded home in gated Archer Meadows offers style, comfort, & a true indoor-outdoor lifestyle. As you enter, you're greeted by light-toned wood plank tile flooring that adds warmth & elegance throughout the main living spaces. Serving as the home centerpiece, the kitchen features 42-inch cabinetry, crisp white quartz countertops, undermount sink, gas cooktop, SS appliances, & an oversized walk-in pantry that provides plenty of storage for all your culinary needs. This home features a smart, functional layout with 3 spacious bedrooms & a hall bath on one side of the home while an additional bedroom & 3rd bath is located on the other side providing flexibility for guests, kids, or home office. All BR's have walk-in closets. The spacious primary suite is a true retreat with a spa-inspired bath showcasing a separate tub & shower, dual sinks, an oversized walk-in closet, & a serene view of the inviting backyard. Step outside through the wall of glass & fall in love with your very own backyard paradise - featuring a built-in gas fire pit with seating, a stylish gazebo area with built-ins perfect for serving, and a relaxing hot tub for unwinding under the stars. This home is thoughtfully designed for those who love to entertain or simply enjoy their family time in style. 3-car tandem garage with built-in storage, large laundry room w/ cabinets, plantation shutters, & turf backyard with travertine tile. Don't miss the opportunity to own this exceptional home in one of San Tan Valley's most desirable neighborhoods with community pool, clubhouse, outdoor kitchen, disc golf course, playground, basketball court, & more!
Contact an agent
Home facts
- Year built:2021
- Listing ID #:6882173
- Updated:January 24, 2026 at 07:28 AM
Rooms and interior
- Bedrooms:5
- Total bathrooms:3
- Full bathrooms:3
Heating and cooling
- Cooling:Ceiling Fan(s)
- Heating:Electric
Structure and exterior
- Year built:2021
Schools
- High school:Combs High School
- Middle school:J. O. Combs Middle School
- Elementary school:Kathryn Sue Simonton Elementary
Utilities
- Water:City Water
Finances and disclosures
- Price:$515,000
- Tax amount:$2,188
New listings near 3948 E Caitlin Drive
- New
 $330,000Active3 beds 2 baths1,365 sq. ft.
$330,000Active3 beds 2 baths1,365 sq. ft.40649 N Wedge Drive N #98, San Tan Valley, AZ 85140
MLS# 6973648Listed by: GAWTHORP & ASSOCIATES - New
 $475,190Active4 beds 3 baths2,342 sq. ft.
$475,190Active4 beds 3 baths2,342 sq. ft.2491 E Vintage Drive, San Tan Valley, AZ 85143
MLS# 6973848Listed by: MERITAGE HOMES OF ARIZONA, INC - New
 $428,580Active4 beds 2 baths1,832 sq. ft.
$428,580Active4 beds 2 baths1,832 sq. ft.33088 N Noir Drive, San Tan Valley, AZ 85143
MLS# 6973815Listed by: MERITAGE HOMES OF ARIZONA, INC - New
 $466,520Active4 beds 3 baths2,342 sq. ft.
$466,520Active4 beds 3 baths2,342 sq. ft.32899 N Vineyard Avenue, San Tan Valley, AZ 85143
MLS# 6973828Listed by: MERITAGE HOMES OF ARIZONA, INC - New
 $390,440Active3 beds 2 baths1,370 sq. ft.
$390,440Active3 beds 2 baths1,370 sq. ft.32984 N Vineyard Avenue, San Tan Valley, AZ 85143
MLS# 6973733Listed by: MERITAGE HOMES OF ARIZONA, INC - Open Sat, 11am to 2pmNew
 $599,900Active2 beds 3 baths2,158 sq. ft.
$599,900Active2 beds 3 baths2,158 sq. ft.1330 W Via De Olivos --, San Tan Valley, AZ 85140
MLS# 6973744Listed by: REAL BROKER - New
 $429,380Active4 beds 2 baths1,832 sq. ft.
$429,380Active4 beds 2 baths1,832 sq. ft.32992 N Vineyard Avenue, San Tan Valley, AZ 85143
MLS# 6973745Listed by: MERITAGE HOMES OF ARIZONA, INC - New
 $485,850Active4 beds 3 baths2,049 sq. ft.
$485,850Active4 beds 3 baths2,049 sq. ft.4144 W Erik Lane, San Tan Valley, AZ 85144
MLS# 6973661Listed by: MERITAGE HOMES OF ARIZONA, INC - New
 $439,900Active4 beds 3 baths2,004 sq. ft.
$439,900Active4 beds 3 baths2,004 sq. ft.35002 N Barrel Road, San Tan Valley, AZ 85144
MLS# 6973524Listed by: HOMESMART LIFESTYLES - New
 $515,000Active4 beds 3 baths2,539 sq. ft.
$515,000Active4 beds 3 baths2,539 sq. ft.2024 W Rains Way, San Tan Valley, AZ 85144
MLS# 6973603Listed by: KELLER WILLIAMS INTEGRITY FIRST
