40142 N Costa Del Sol Drive, San Tan Valley, AZ 85140
Local realty services provided by:Better Homes and Gardens Real Estate BloomTree Realty
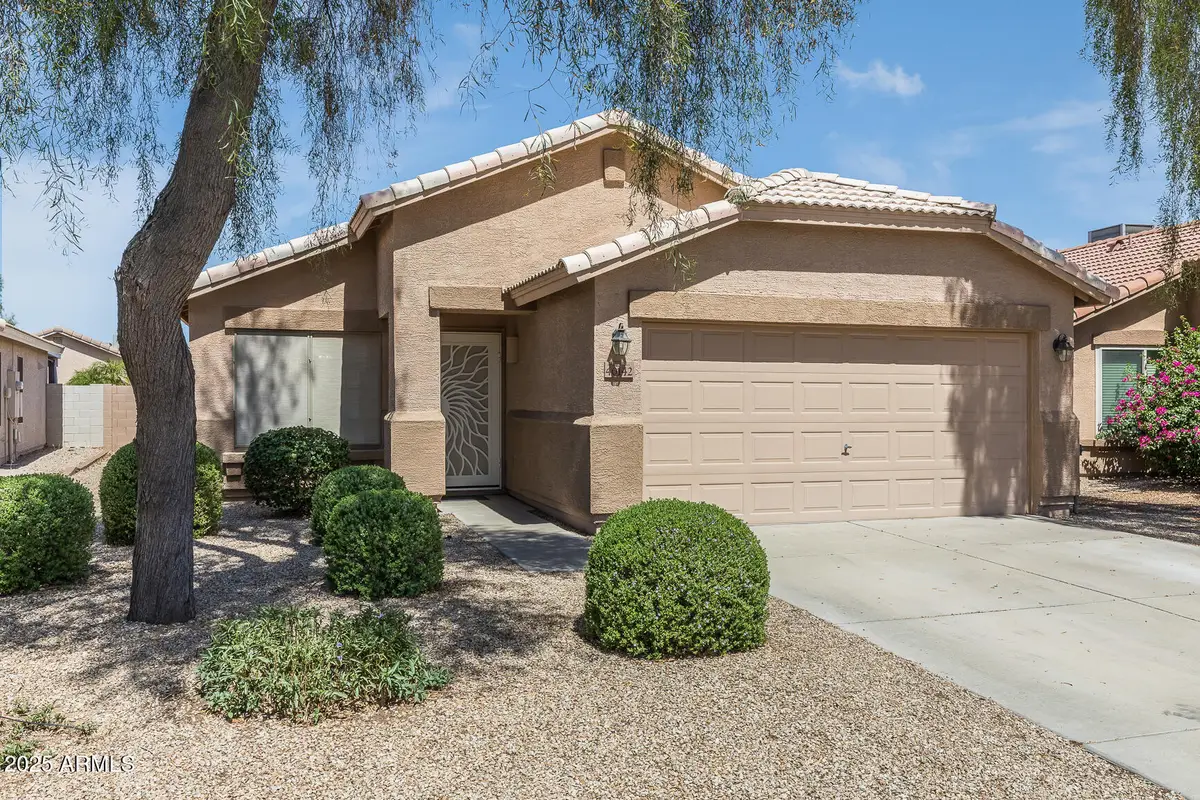
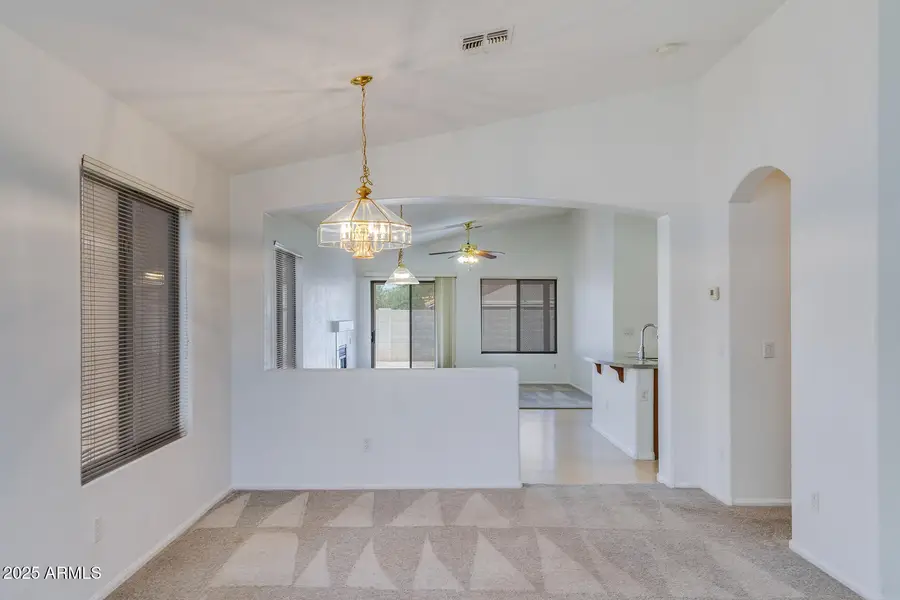
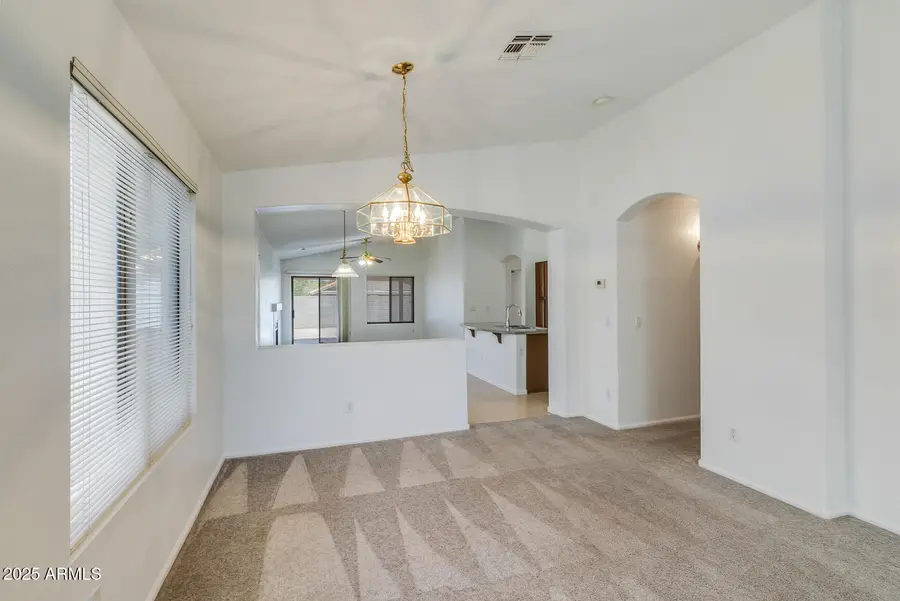
40142 N Costa Del Sol Drive,San Tan Valley, AZ 85140
$325,000
- 3 Beds
- 2 Baths
- 1,529 sq. ft.
- Single family
- Pending
Listed by:paula russell
Office:cactus mountain properties, llc.
MLS#:6888632
Source:ARMLS
Price summary
- Price:$325,000
- Price per sq. ft.:$212.56
- Monthly HOA dues:$56
About this home
Move-in ready 3BR/2BA one owner home in Cambria Ocotillo. Well-maintained Monterey model with an open floor plan. Walk into the bright living space with fresh paint and vaulted ceilings. Easy access from the living room, through the kitchen area into the family room complete with a gas fireplace. Kitchen has an island with ss sink, updated fixtures and room for seating. The electric range could easily be changed out for gas. Just off the family room is the primary bedroom with bathroom ensuite and a walk-in closet. Bedrooms two and three are conveniently located off the main living space separated by the second bath for privacy. Direct entry from the garage through the laundry room, with both Whirlpool washer & dryer included. The back yard has privacy with entry from the side gate. House was pre-wired for a security system at time of build.
This HOA community has two common area parks and easy access to schools, roads and local shopping!
Contact an agent
Home facts
- Year built:2001
- Listing Id #:6888632
- Updated:August 19, 2025 at 03:25 PM
Rooms and interior
- Bedrooms:3
- Total bathrooms:2
- Full bathrooms:2
- Living area:1,529 sq. ft.
Heating and cooling
- Cooling:Ceiling Fan(s), Programmable Thermostat
- Heating:Electric, Natural Gas
Structure and exterior
- Year built:2001
- Building area:1,529 sq. ft.
- Lot area:0.12 Acres
Schools
- High school:Combs High School
- Middle school:J. O. Combs Middle School
- Elementary school:Jack Harmon Elementary School
Utilities
- Water:Private Water Company
Finances and disclosures
- Price:$325,000
- Price per sq. ft.:$212.56
- Tax amount:$1,026 (2024)
New listings near 40142 N Costa Del Sol Drive
- New
 $450,000Active4 beds 3 baths2,049 sq. ft.
$450,000Active4 beds 3 baths2,049 sq. ft.4535 W Hunter Trail, San Tan Valley, AZ 85144
MLS# 6907612Listed by: JASON MITCHELL REAL ESTATE - Open Thu, 10am to 2pmNew
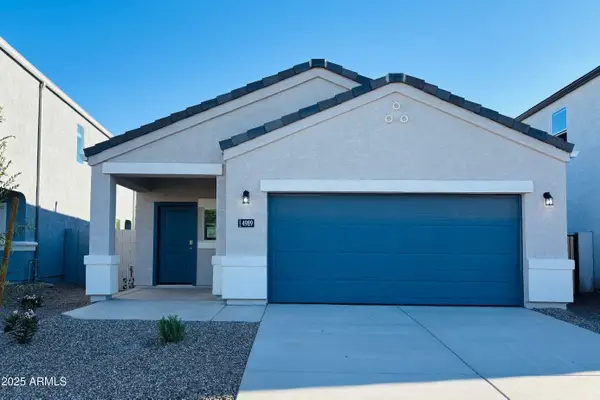 $319,990Active3 beds 2 baths1,570 sq. ft.
$319,990Active3 beds 2 baths1,570 sq. ft.4989 E Umber Road, San Tan Valley, AZ 85143
MLS# 6907581Listed by: DRH PROPERTIES INC - Open Thu, 10am to 2pmNew
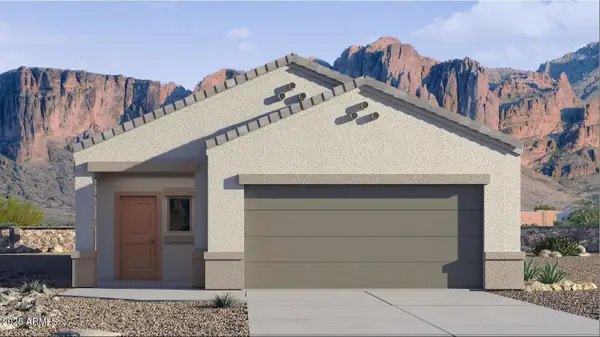 $364,990Active3 beds 2 baths1,570 sq. ft.
$364,990Active3 beds 2 baths1,570 sq. ft.4969 E Umber Road, San Tan Valley, AZ 85143
MLS# 6907583Listed by: DRH PROPERTIES INC - New
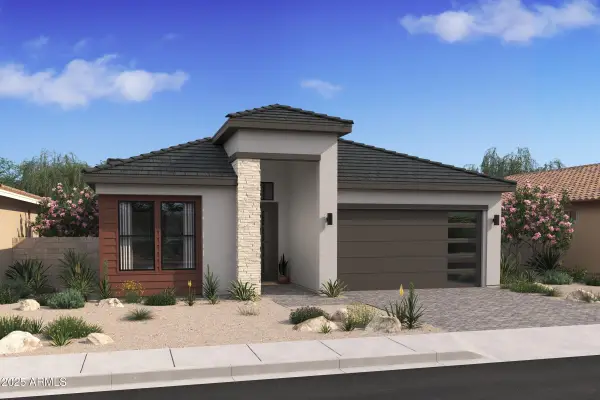 $639,990Active4 beds 3 baths2,838 sq. ft.
$639,990Active4 beds 3 baths2,838 sq. ft.687 E Brown Way, San Tan Valley, AZ 85140
MLS# 6907501Listed by: K. HOVNANIAN GREAT WESTERN HOMES, LLC - New
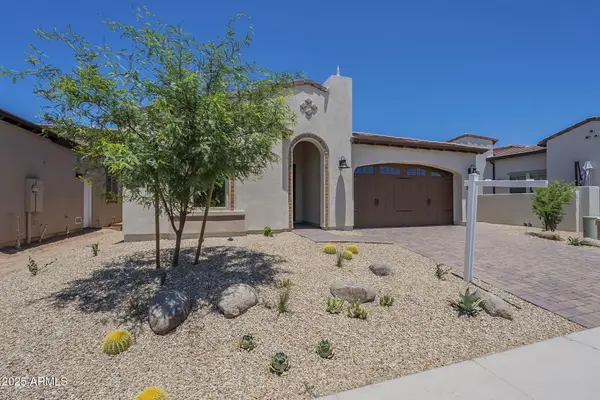 $674,900Active2 beds 2 baths1,928 sq. ft.
$674,900Active2 beds 2 baths1,928 sq. ft.538 E Veterans Way, Queen Creek, AZ 85140
MLS# 6907492Listed by: KELLER WILLIAMS INTEGRITY FIRST - New
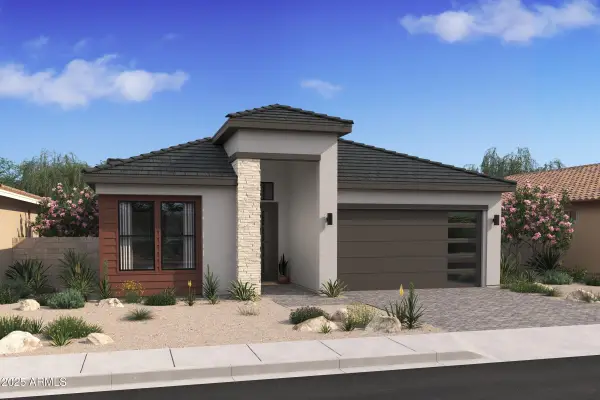 $543,143Active3 beds 3 baths1,970 sq. ft.
$543,143Active3 beds 3 baths1,970 sq. ft.447 E Greenback Drive, San Tan Valley, AZ 85140
MLS# 6907494Listed by: K. HOVNANIAN GREAT WESTERN HOMES, LLC - New
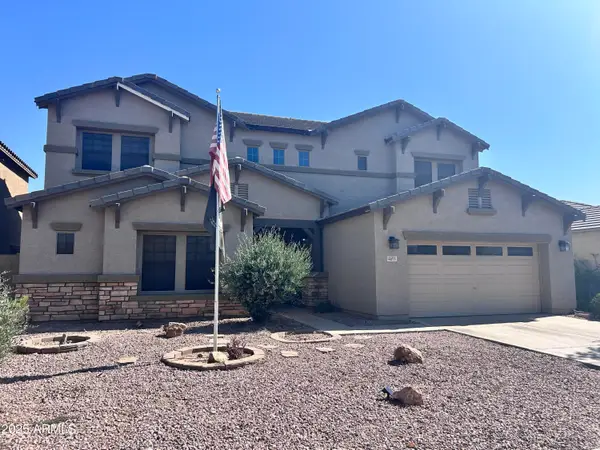 $475,000Active5 beds 3 baths3,461 sq. ft.
$475,000Active5 beds 3 baths3,461 sq. ft.4693 E Odessa Drive, San Tan Valley, AZ 85140
MLS# 6907419Listed by: GENTRY REAL ESTATE - New
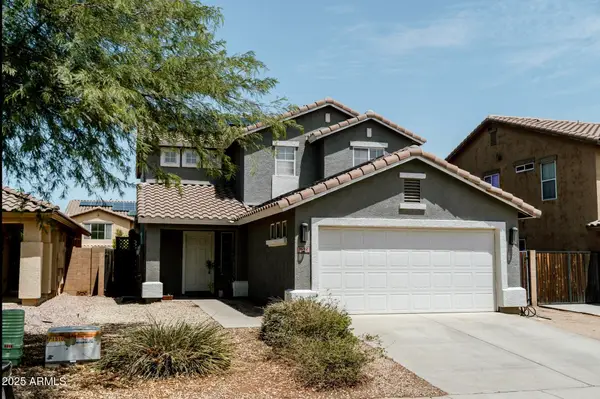 $429,900Active4 beds 3 baths2,203 sq. ft.
$429,900Active4 beds 3 baths2,203 sq. ft.1492 E Poncho Lane, San Tan Valley, AZ 85143
MLS# 6907222Listed by: UNITED REAL ESTATE SPECIALISTS - New
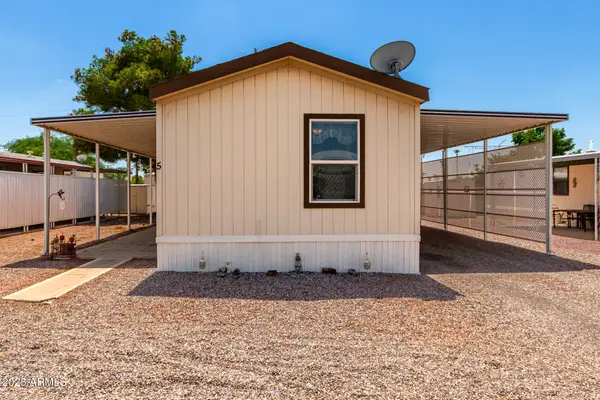 $75,000Active2 beds 2 baths960 sq. ft.
$75,000Active2 beds 2 baths960 sq. ft.747 E Germann Road #5, San Tan Valley, AZ 85140
MLS# 6907181Listed by: KELLER WILLIAMS INTEGRITY FIRST - New
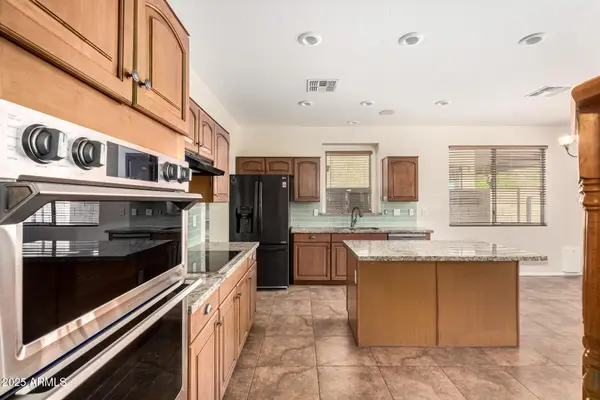 $489,000Active5 beds 3 baths3,055 sq. ft.
$489,000Active5 beds 3 baths3,055 sq. ft.1231 W Dana Drive, San Tan Valley, AZ 85143
MLS# 6907129Listed by: DELEX REALTY

